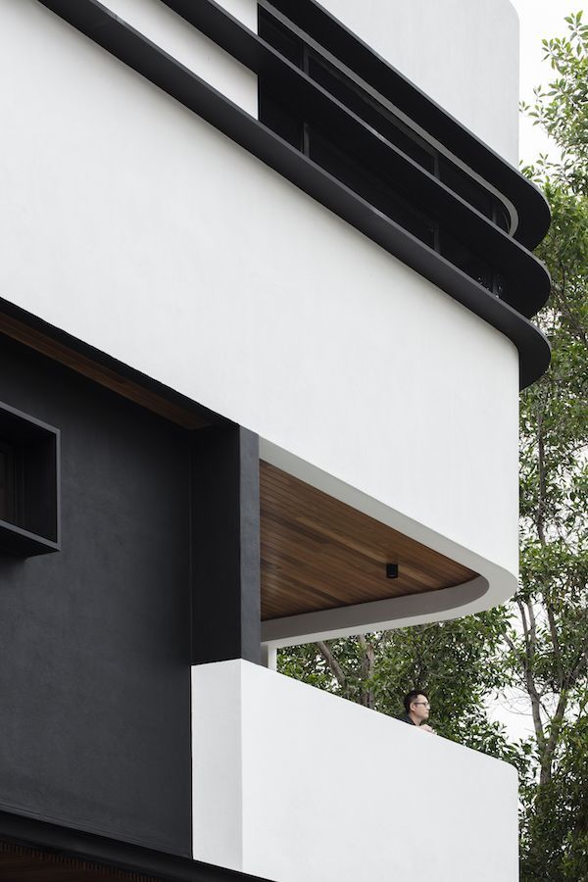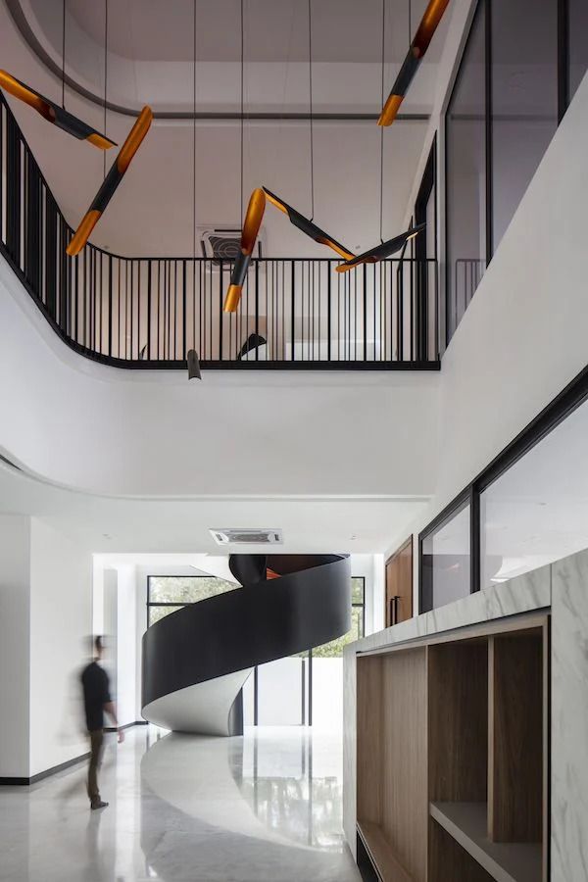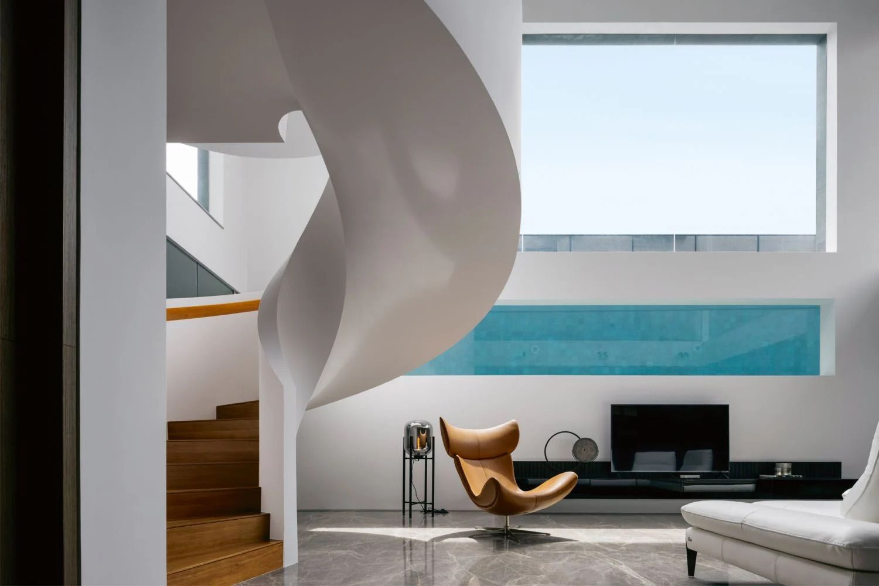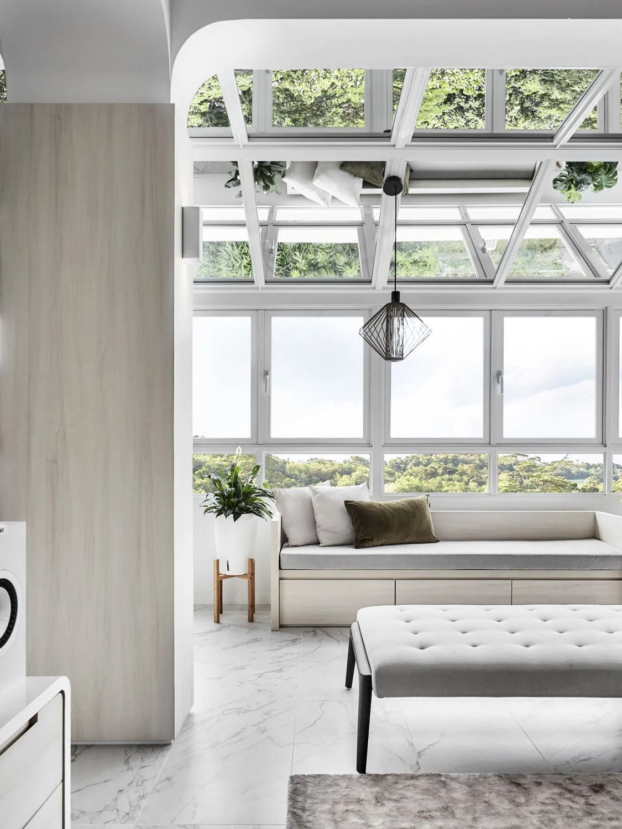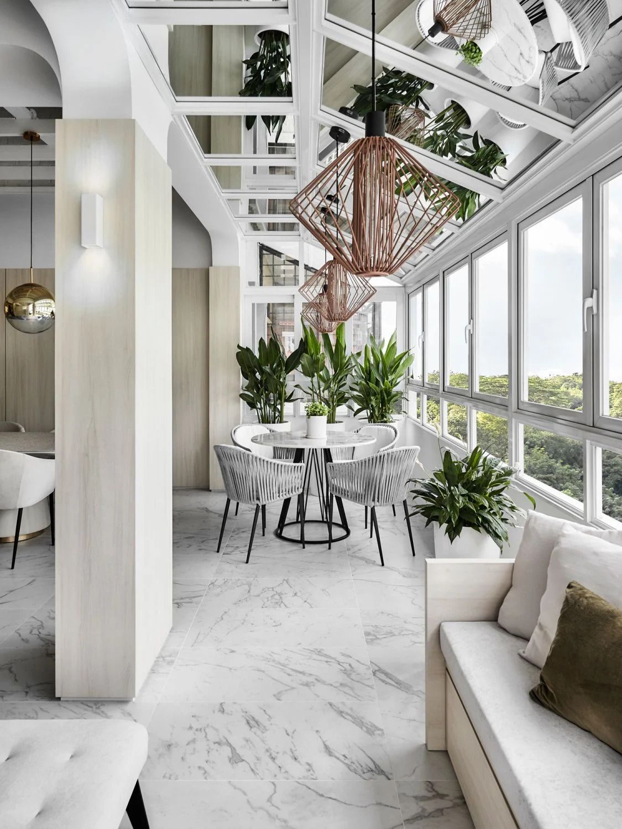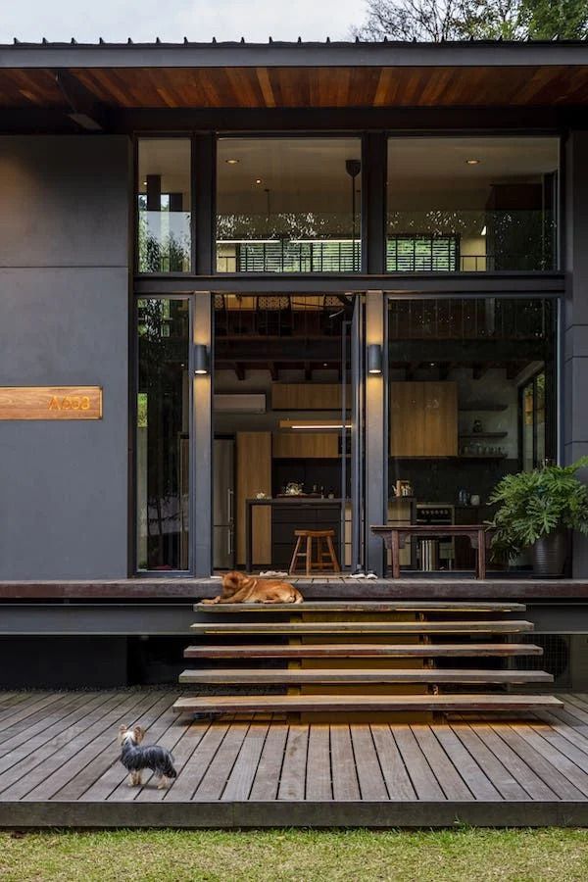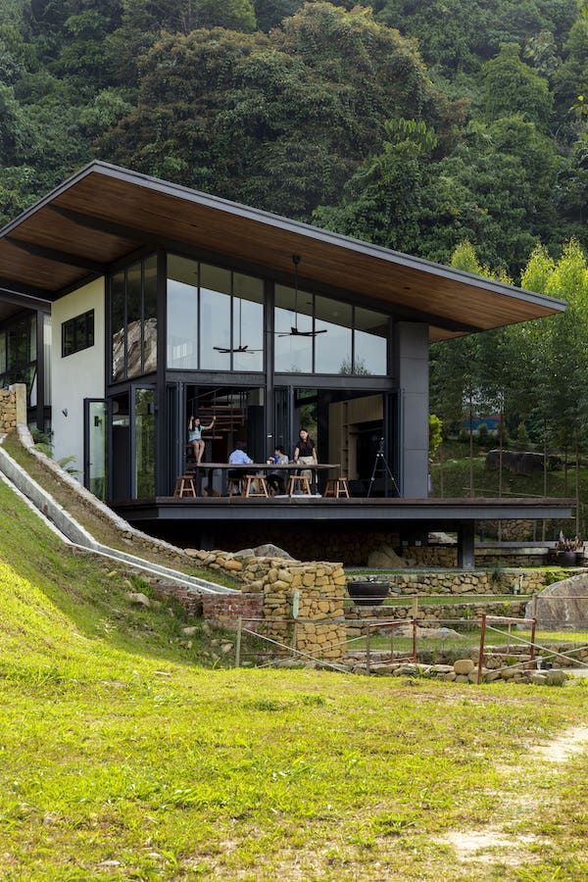Take a look at beautiful homes with the most impressive minimalist designs around the region
Minimalism has long been a sought-after genre in interior design, where simplicity, neutral tones and clean lines take centre stage. Take inspiration from designers in Hong Kong, Singapore and Malaysia who’ve created some truly spectacular homes with this popular design philosophy at the forefront.
In case you missed it: Home Design 101: Which Interior Design Style is the Right One For You?
1. A Hong Kong Apartment Transformed into a ‘Gallery Experience’
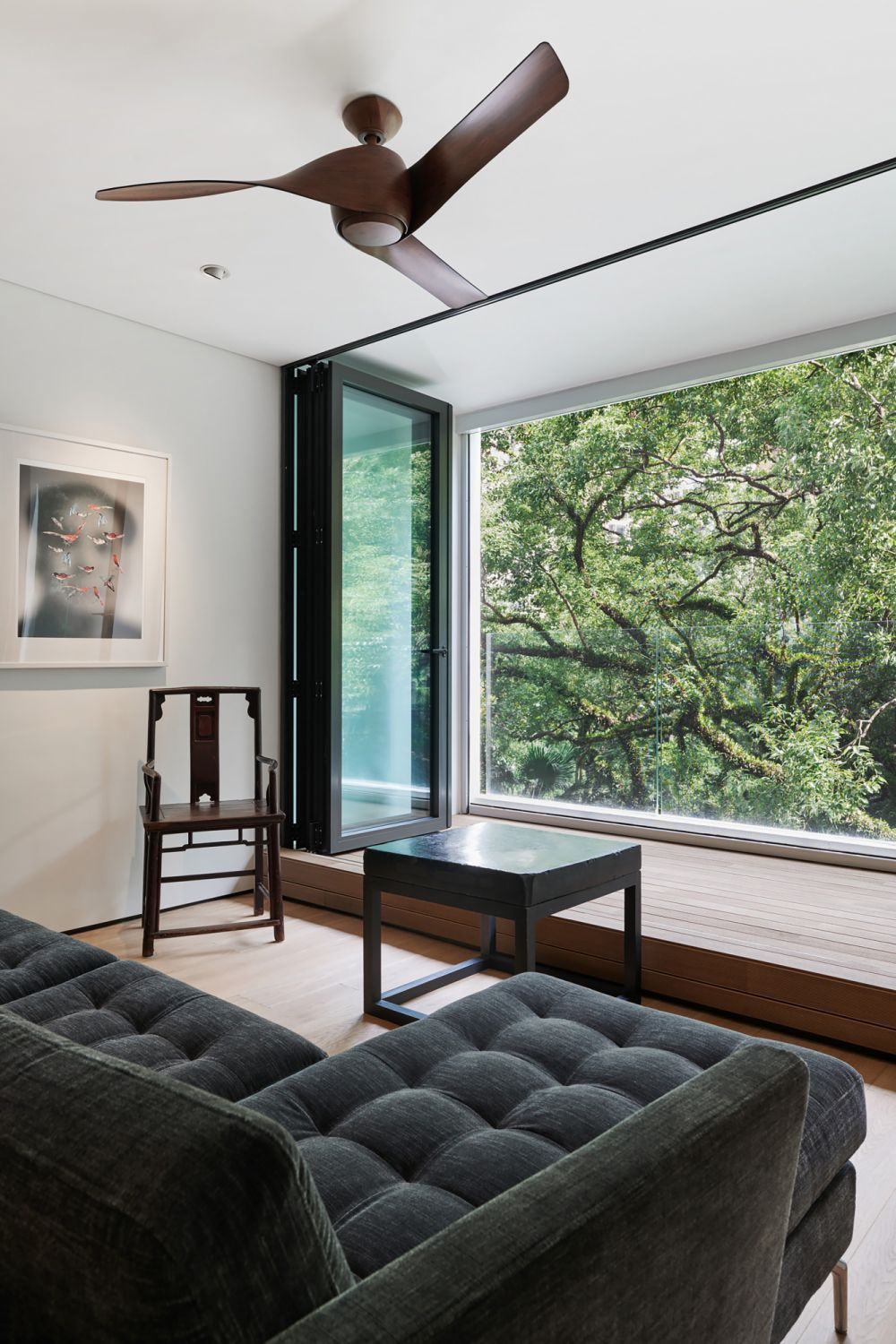
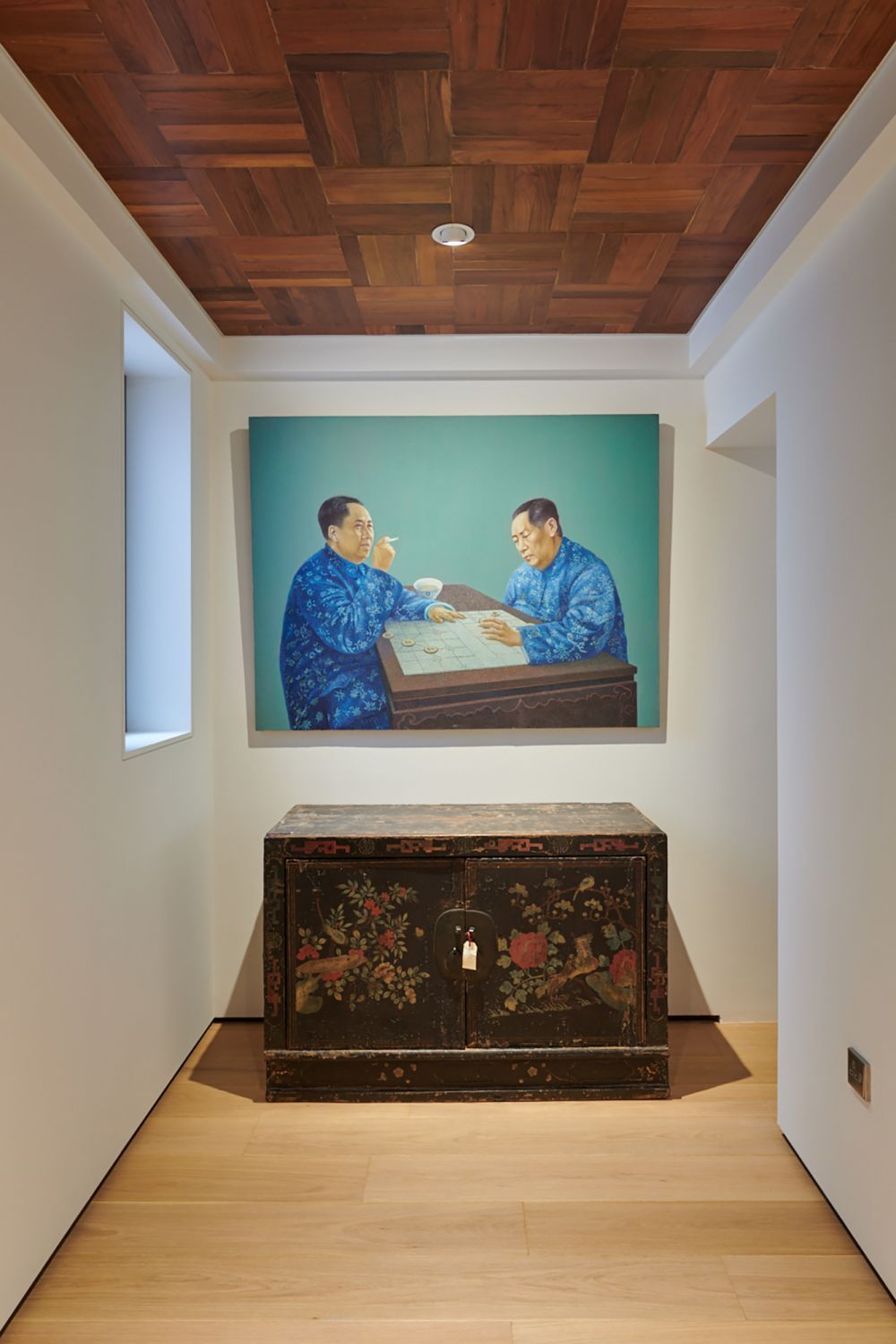
With an extensive collection of beautiful art, the owners of this apartment in Hong Kong’s Mid-Levels area wanted their home to resemble a “gallery experience”, according to Effie Yang, co-founder of architectural and design firm OFGA Hong Kong, which carried out a design overhaul of the property.
To develop a layout of the home that would fulfil the brief in redividing spaces while also allowing for attention to be focused on the art, Yang and her co-founder Winston Yeo adopted a minimalist design approach. The bedrooms were removed, creating a sprawling space with zero doors.

