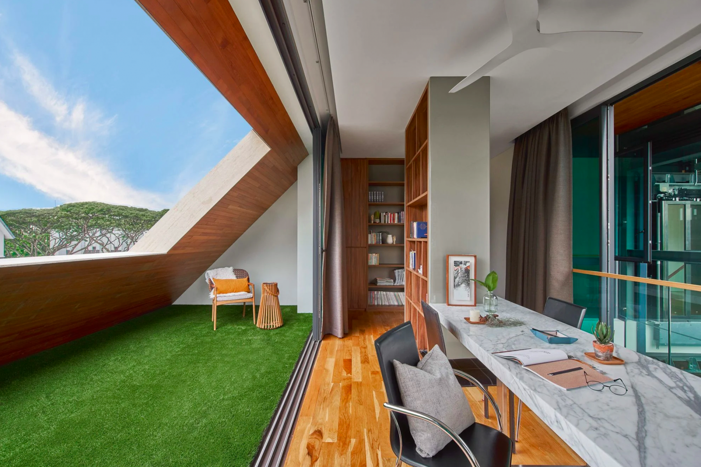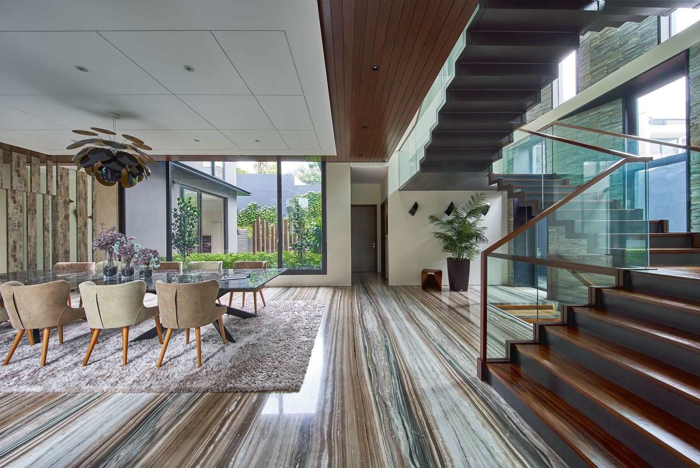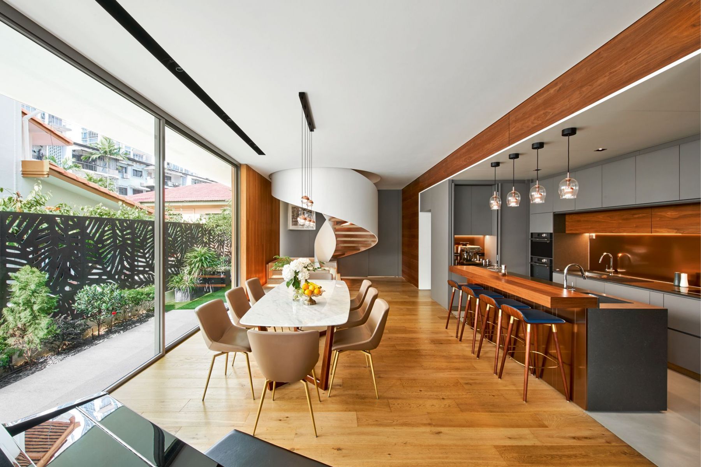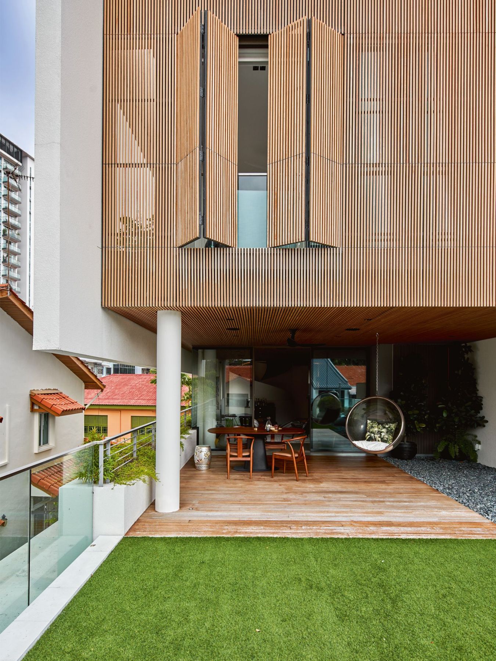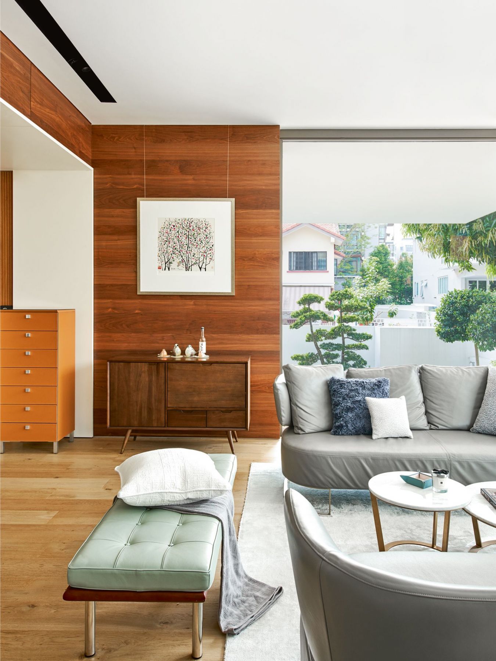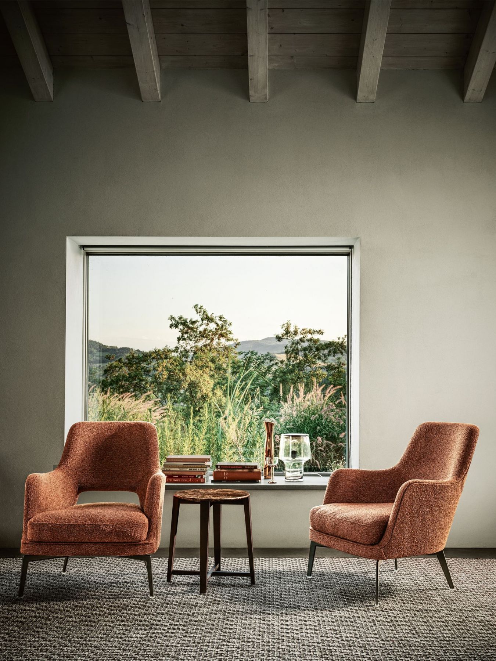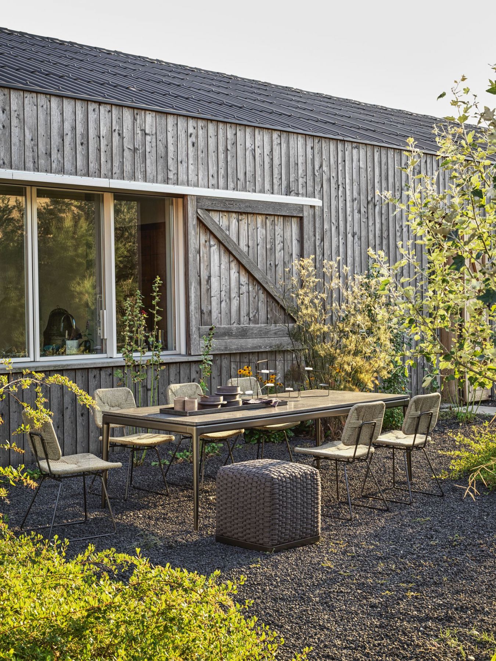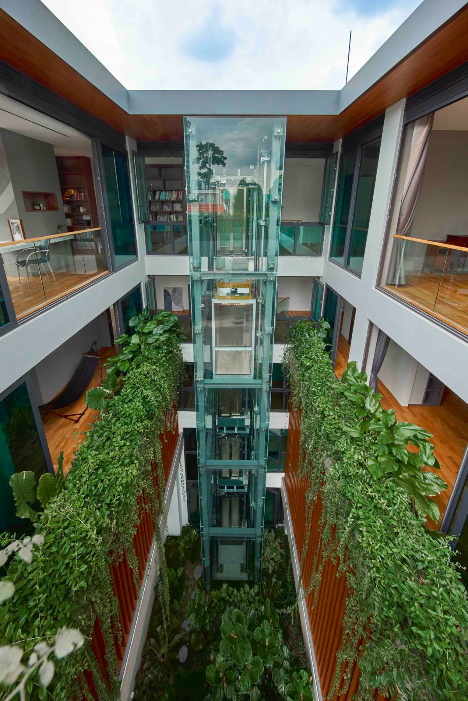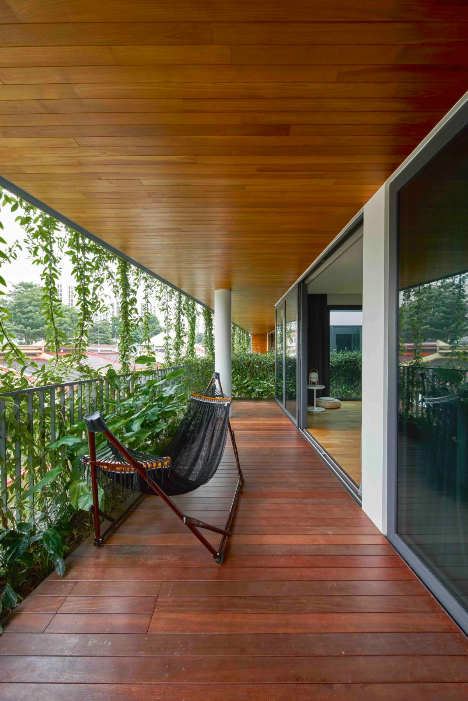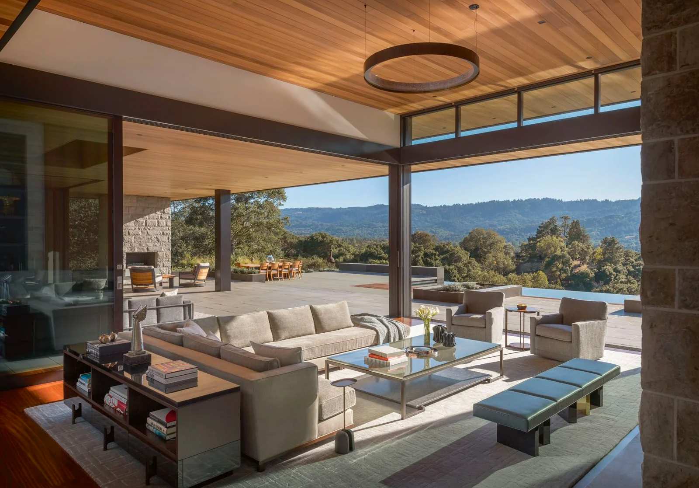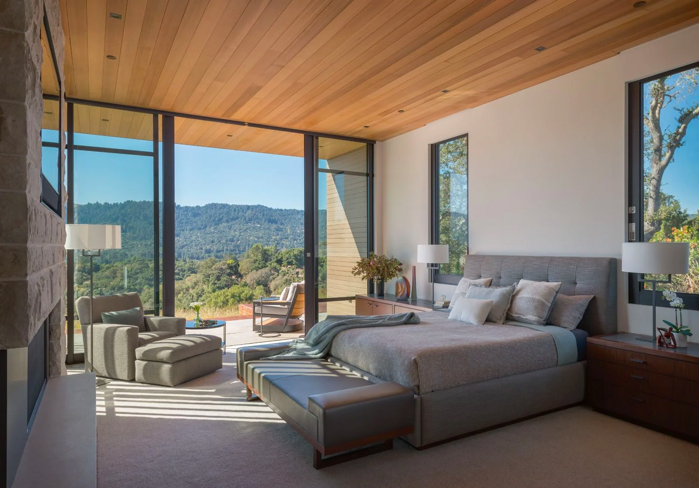These stylish abodes combine a sense of serenity in their interiors with verdant landscaping, solar powered features and other eco-conscious elements
Creating a soothing environment in your home is more important than ever in today’s fast-paced world. Besides bringing elements of nature and sustainability into our homes, it’s also important to create spaces that promote inner well-being. Wellness takes precedence in these homes featured below, which also feature eco-friendly elements that promote a restful and balanced atmosphere.
Don’t miss: Home Tour: An Eco-Conscious House Designed With Sustainability in Mind
1. A multigenerational home in Singapore

A sense of serenity can be easily felt in this multi-generational abode designed by Teoh Hai Pin, the project’s lead architect and director of DP Architects. Filled with verdant courtyards, roof terraces, backyards, and water bodies, the thoughtfully-designed home possesses many eco-conscious qualities which include the use of solar panels and a solar-powered water heater.
“The key design philosophy is for the house to be perceived as a timeless, tropical piece of architecture that may grow to be more beautiful over time. Spatial programming aside, a play with light guides the house’s design,” explains Teoh.
Read more: 5 Calming Japanese-Style Homes in Singapore We Love
