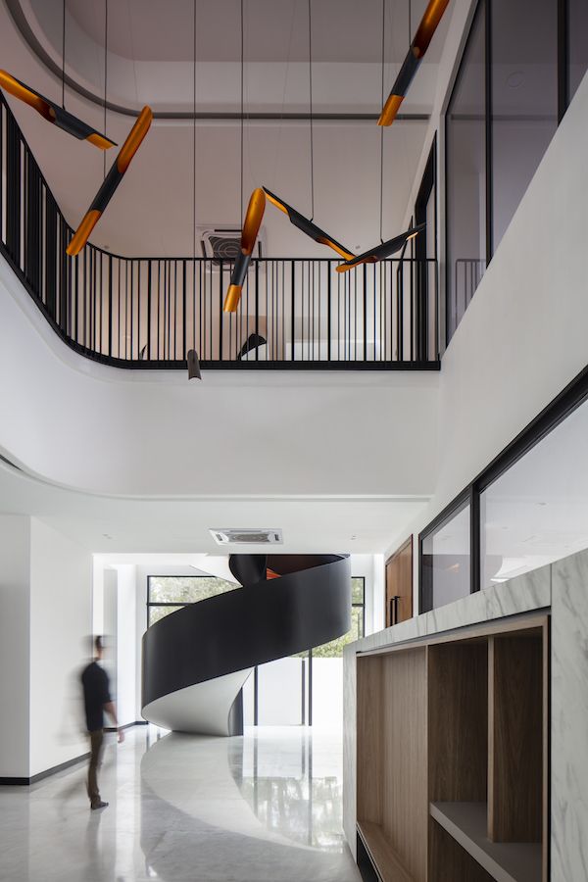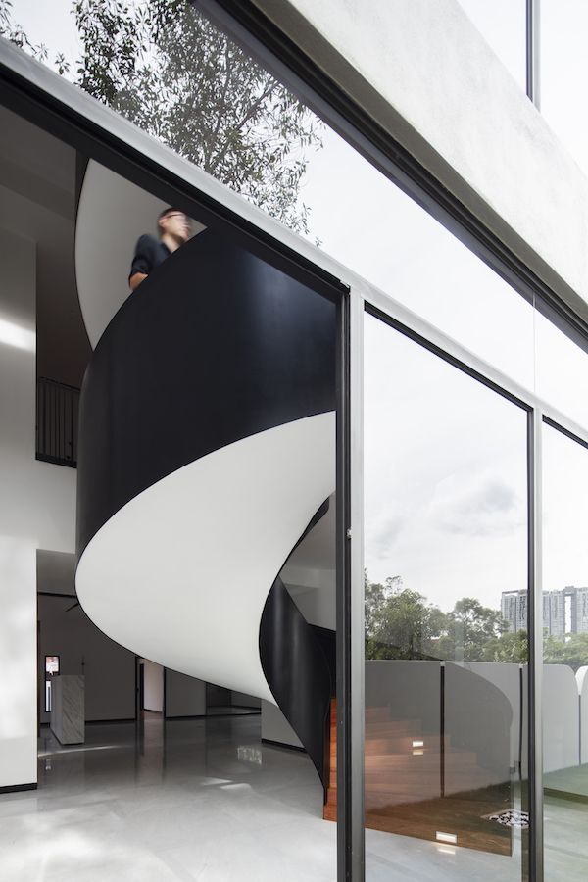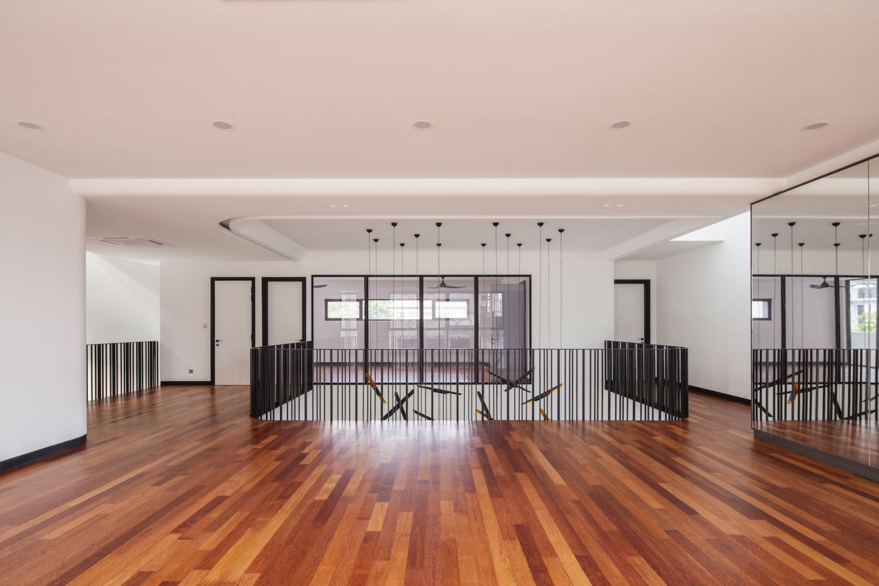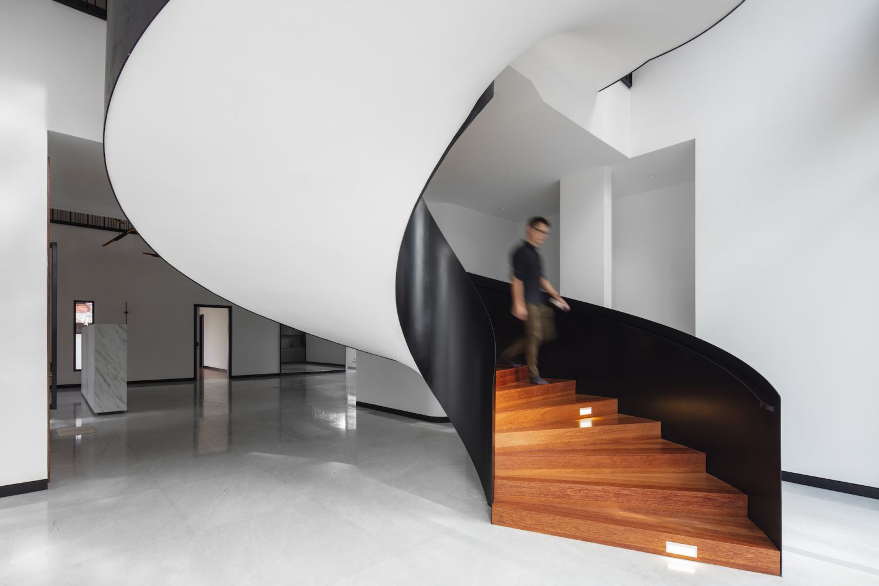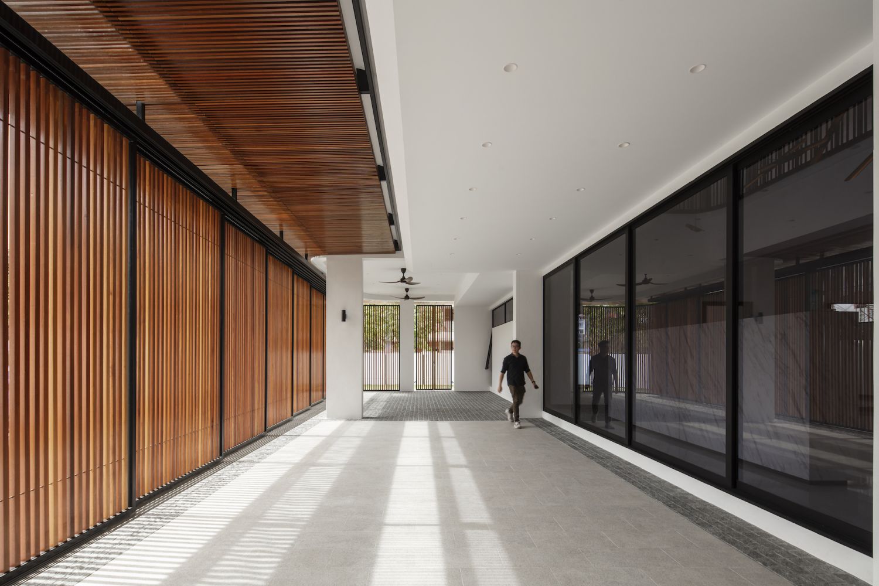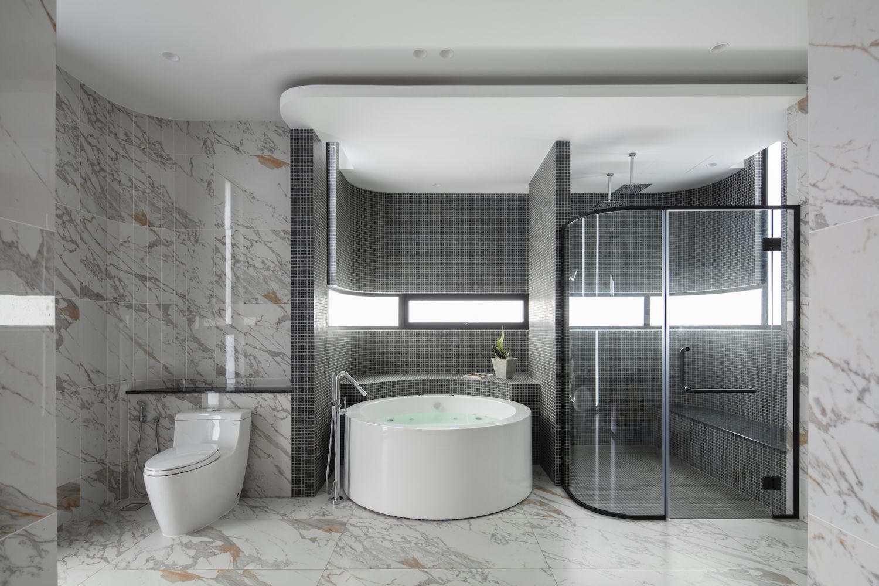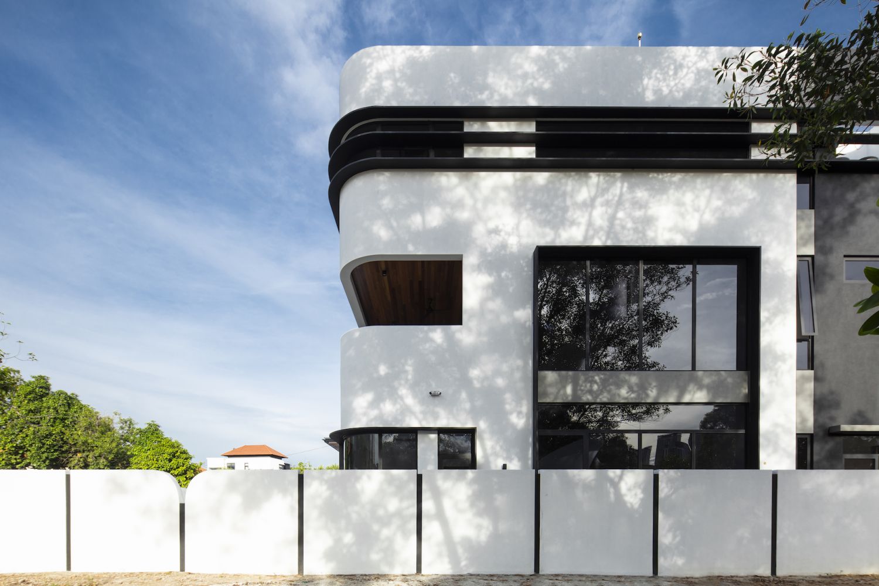Named for its rounded edges, the Fillet House designed by Keeyen Architect is a three-storey home with a dance hall
Designed for a young couple, this new build in Kuala Lumpur was freed from the tyranny of square corners when its designer, Ar Lim Kee Yen of Keeyen Architect, designed the four significant corners of the house to be pleasingly rounded. The couple had come across Lim's work online and appointed the architect after some discussion.
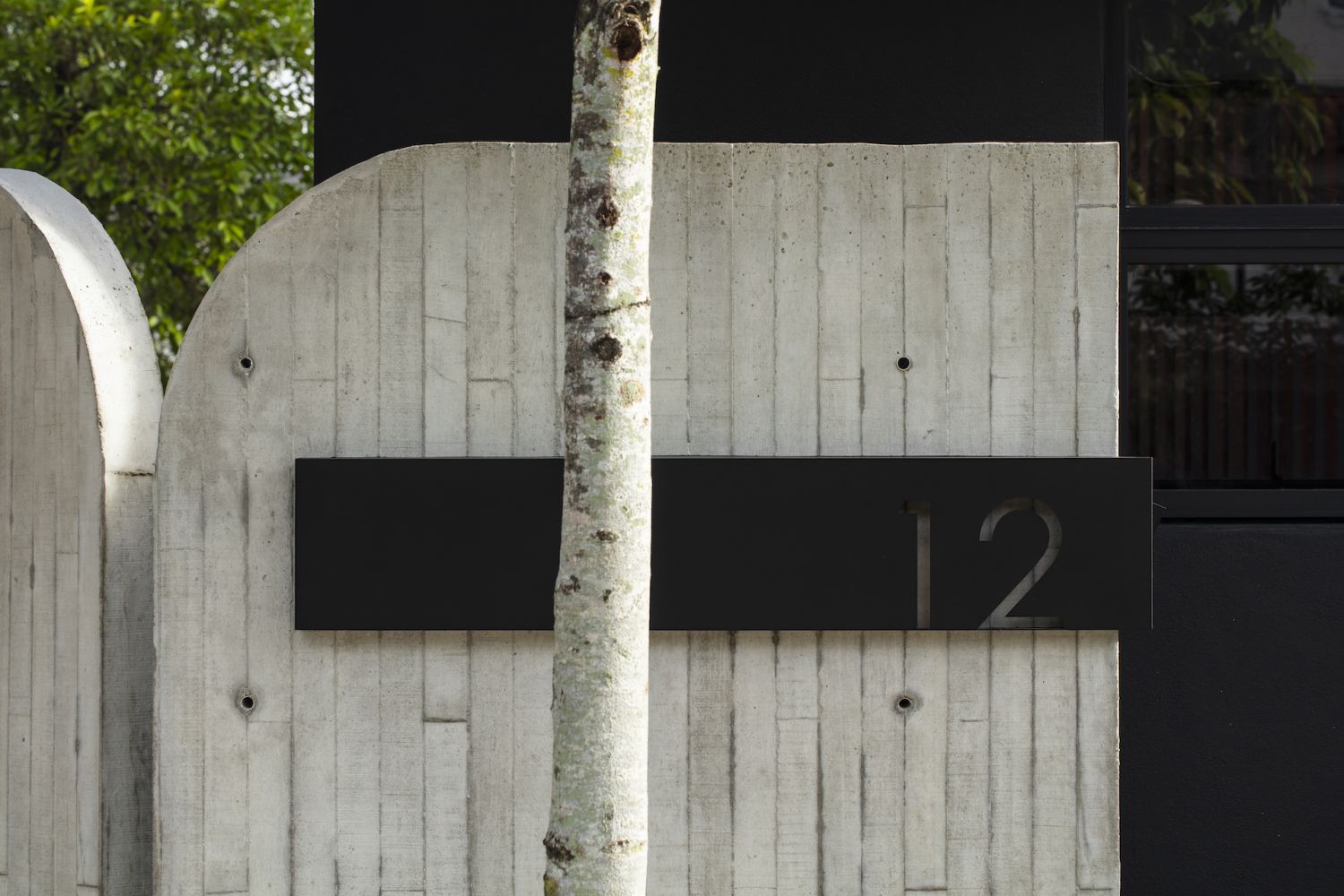
This commission resulted in a three-story private house consisting of six bedrooms and a dance hall which was awarded the Silver A' Design Award in the Architecture, Building and Structure Design Category by the International Design Academy in 2021.



