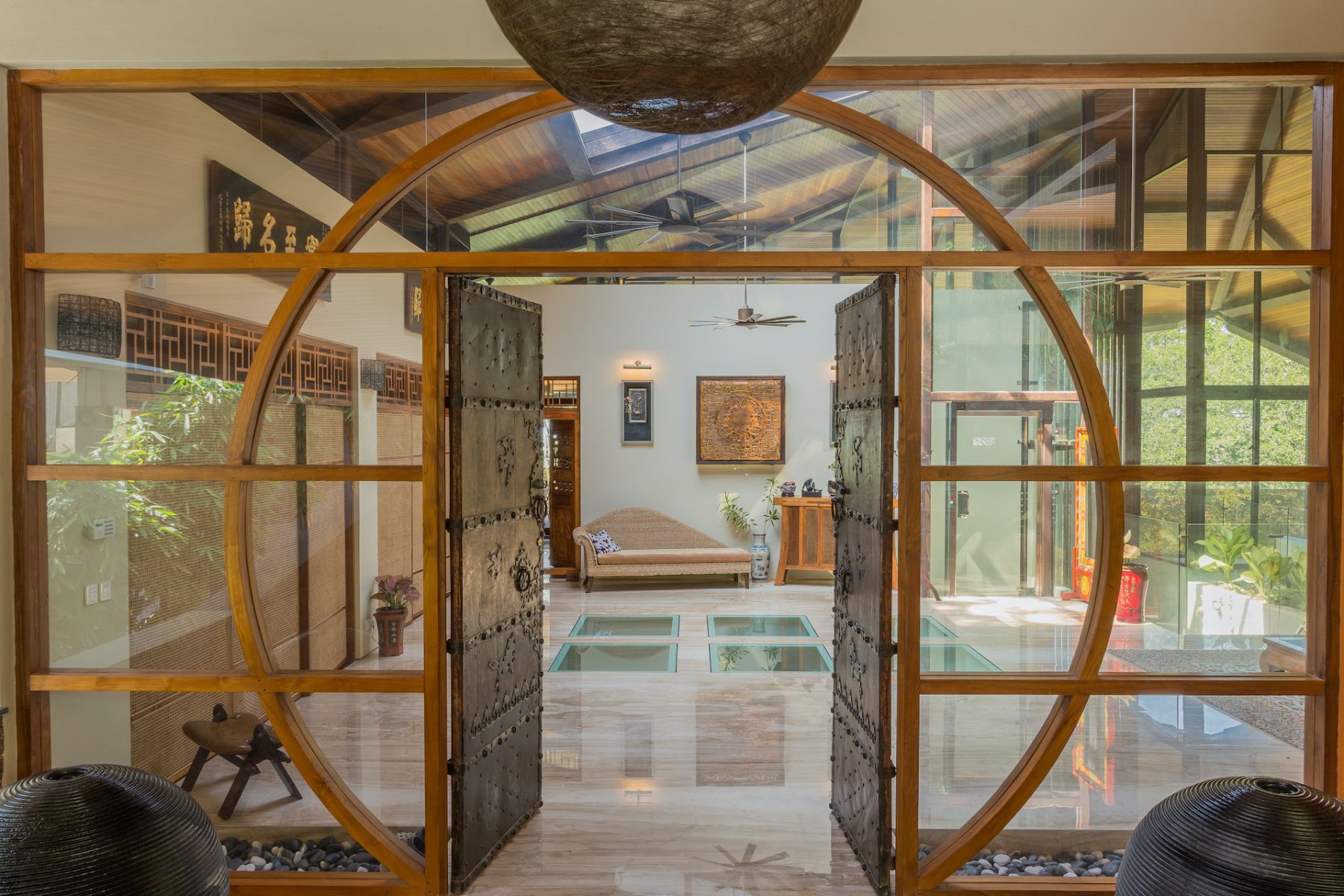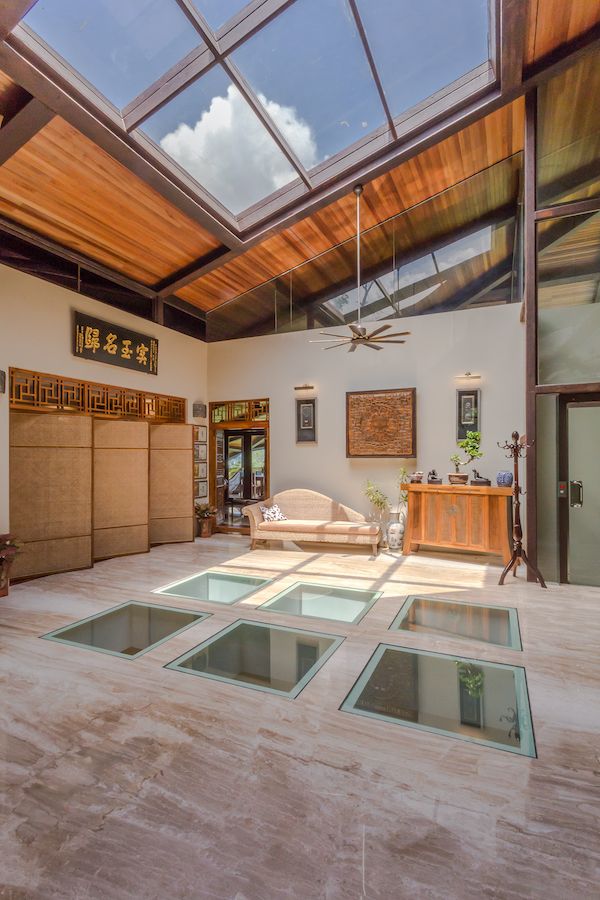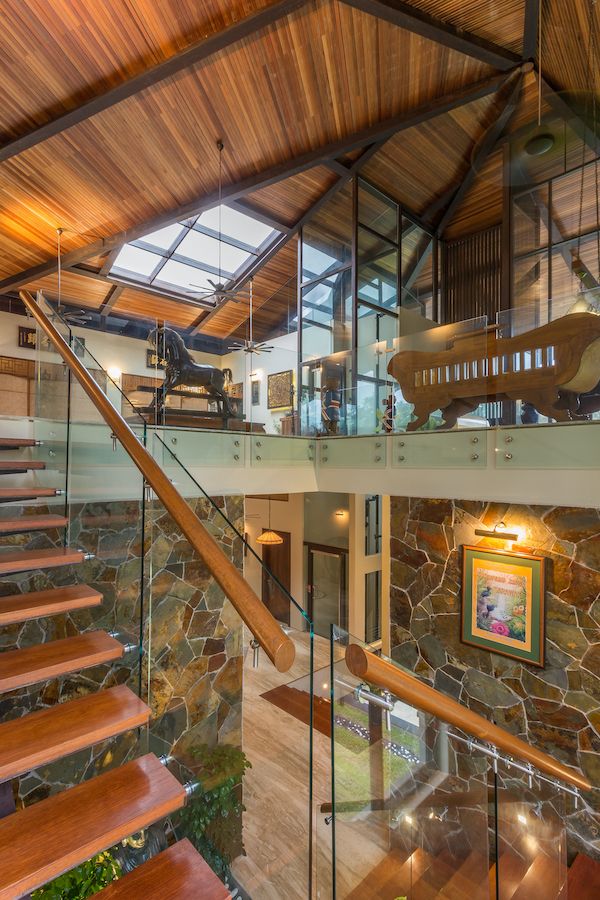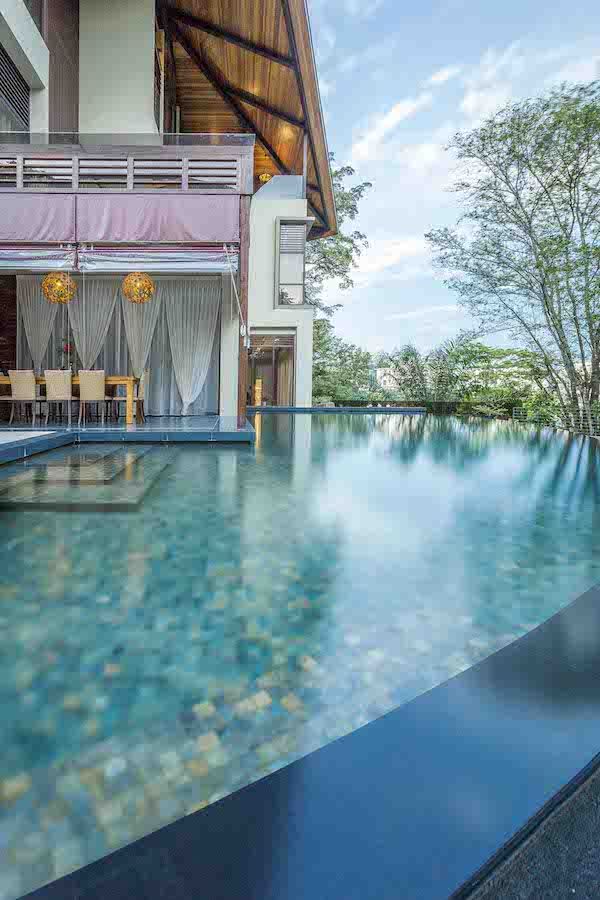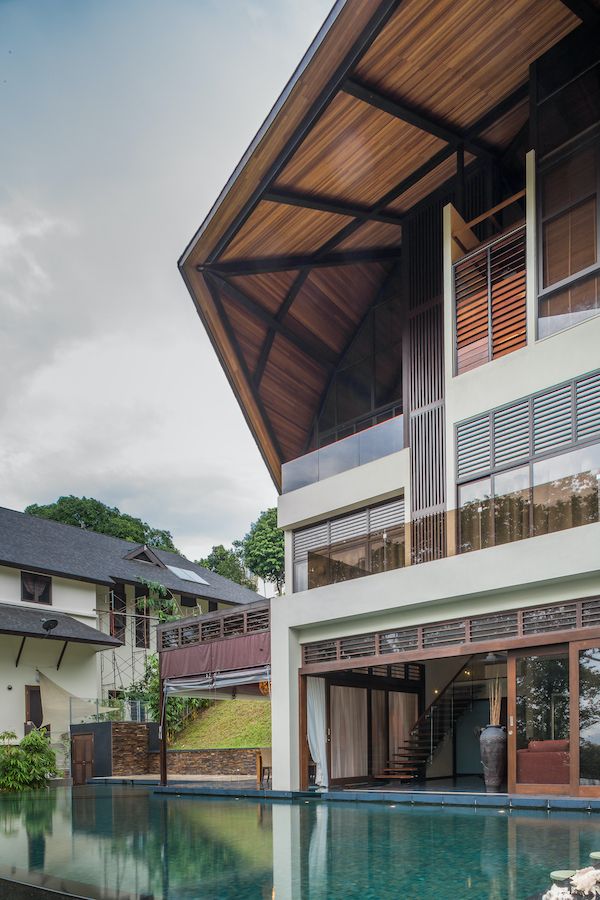Designed by MJ Kanny Architect, Paul Smith’s modern tropical home is an ode to its lush environment and a reflection of the owner's love for Asia
An enviable setting. An owner with a keen appreciation of equatorial living. A deft architect with a knack for open tropical concepts.
These are the magic ingredients that went into Paul Smith’s modern tropical home in Ampang's Ukay Heights.
Smith, an expat who worked for the oil and gas industry in Malaysia for a number of years, met Melvyn Kanny of MJ Kanny Architect when the architect designed the former's first house in Malaysia almost a decade ago. So when Smith came across an 18,000 sq ft property located along the highest peak of Ukay Heights where an old dilapidated bungalow sat among green vegetation and rain trees over a hundred years old, his imagination sparked and he called Kanny up to view the place.

The site offered spectacular views but was on a very steep descending slope with access only from the top of the property. Rather than interfere too much with the natural environment, Kanny and Smith brainstormed on a number of options over a long period of time before arriving at the final design.
“Smith wanted a cosy tropical sanctuary where he could enjoy the outdoors as much as possible. He was also open to the idea of the house being tucked into the existing slope with minimum disturbance to the surroundings. We toyed with the idea of having spaces that cascade down the hill from the entrance with an umbrella-like roof canopy that provides shelter as well as privacy,” Kanny explains.
“Since I wanted to blend the property into the prevailing terrain as much as possible, I felt this was best achieved by an irregular roofline. Remembering some tremendous houses I visited in Bali, where the roofline was brought down to ground level, I asked Melvyn to follow this concept, using roof shingles as opposed to tiles to engender a sense of the natural,” adds Smith.
See also: Home Tour: A Modern Bali Villa Inspired By A Sacred Volcano And Traditional Architecture

