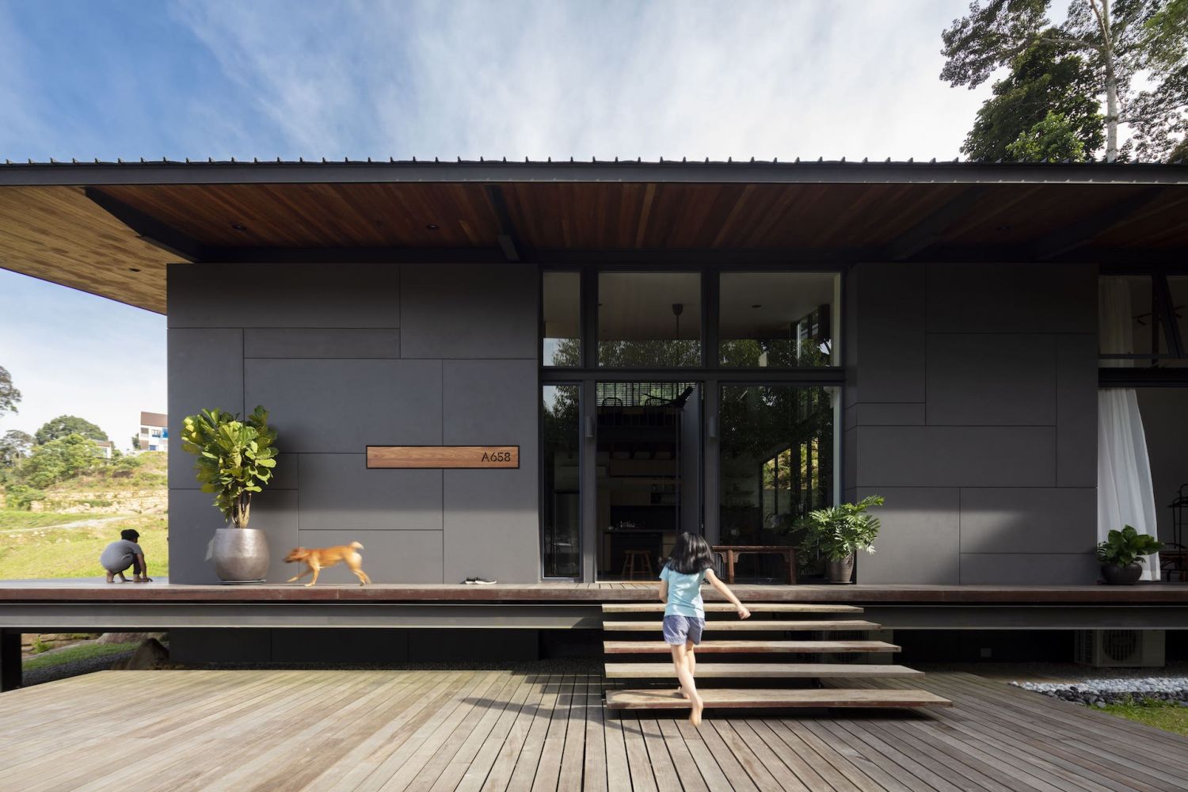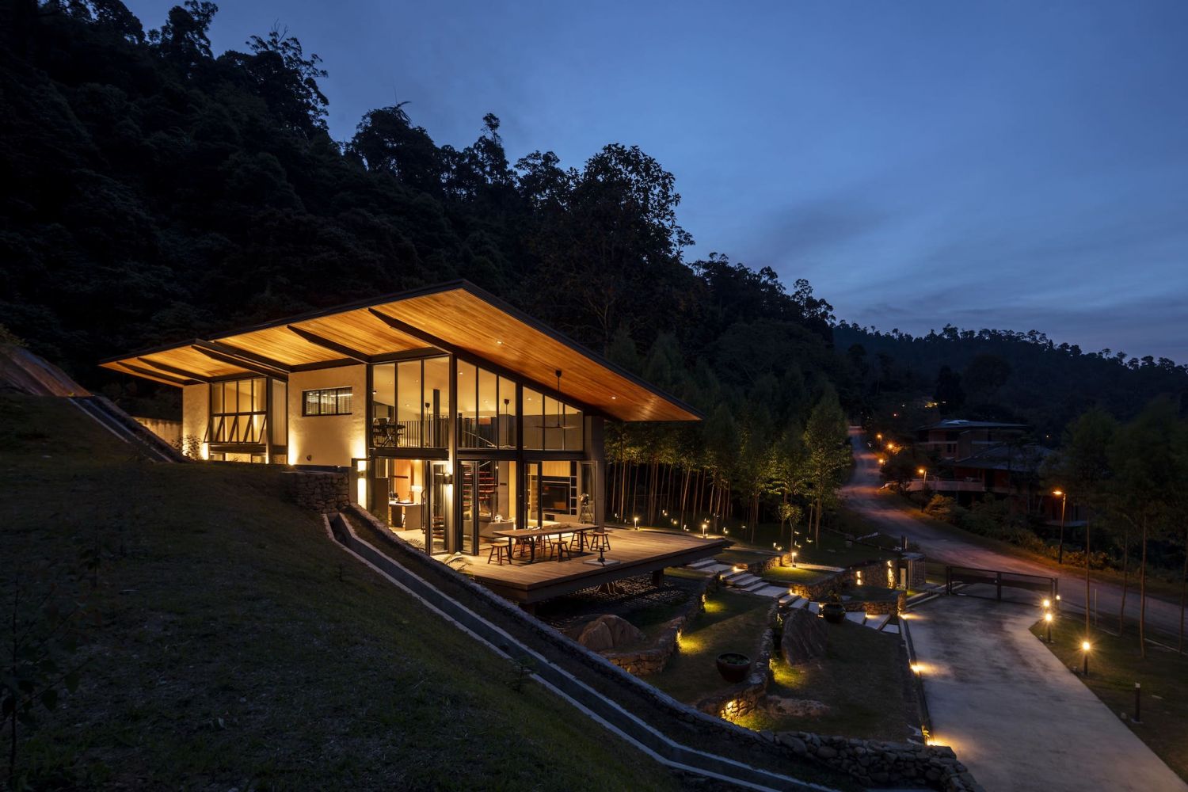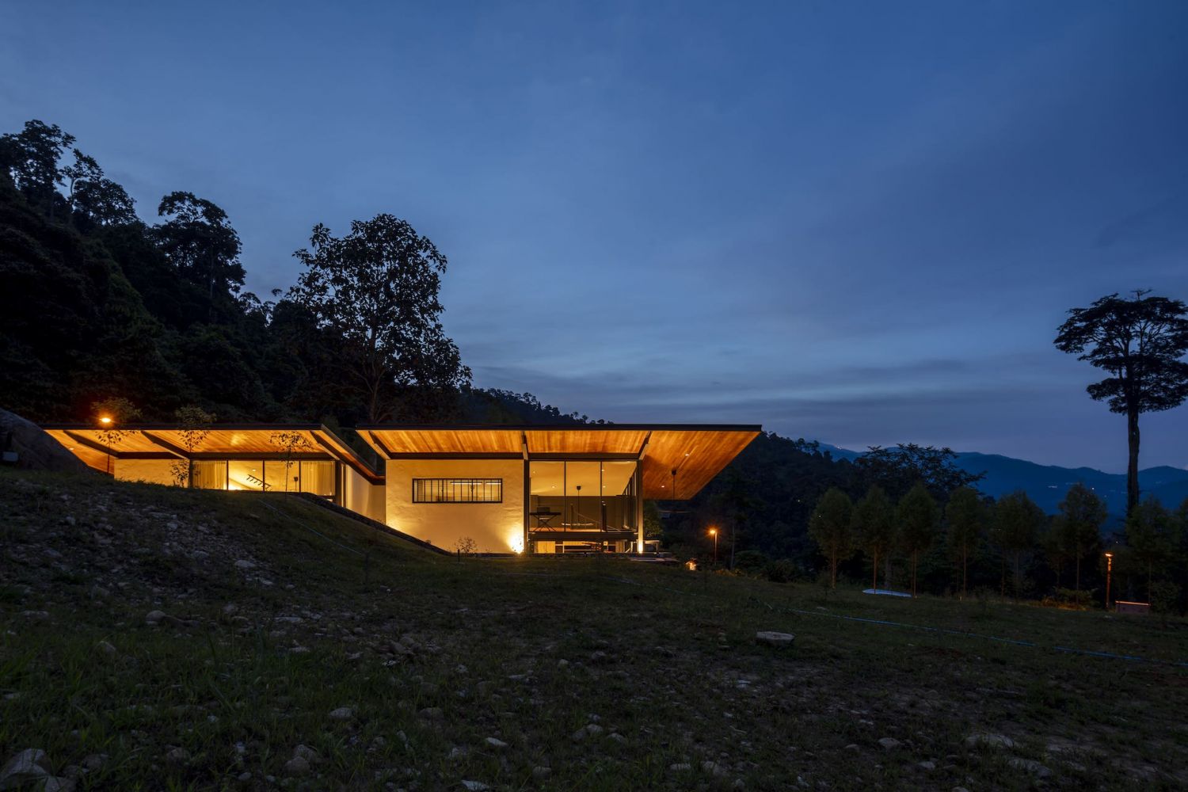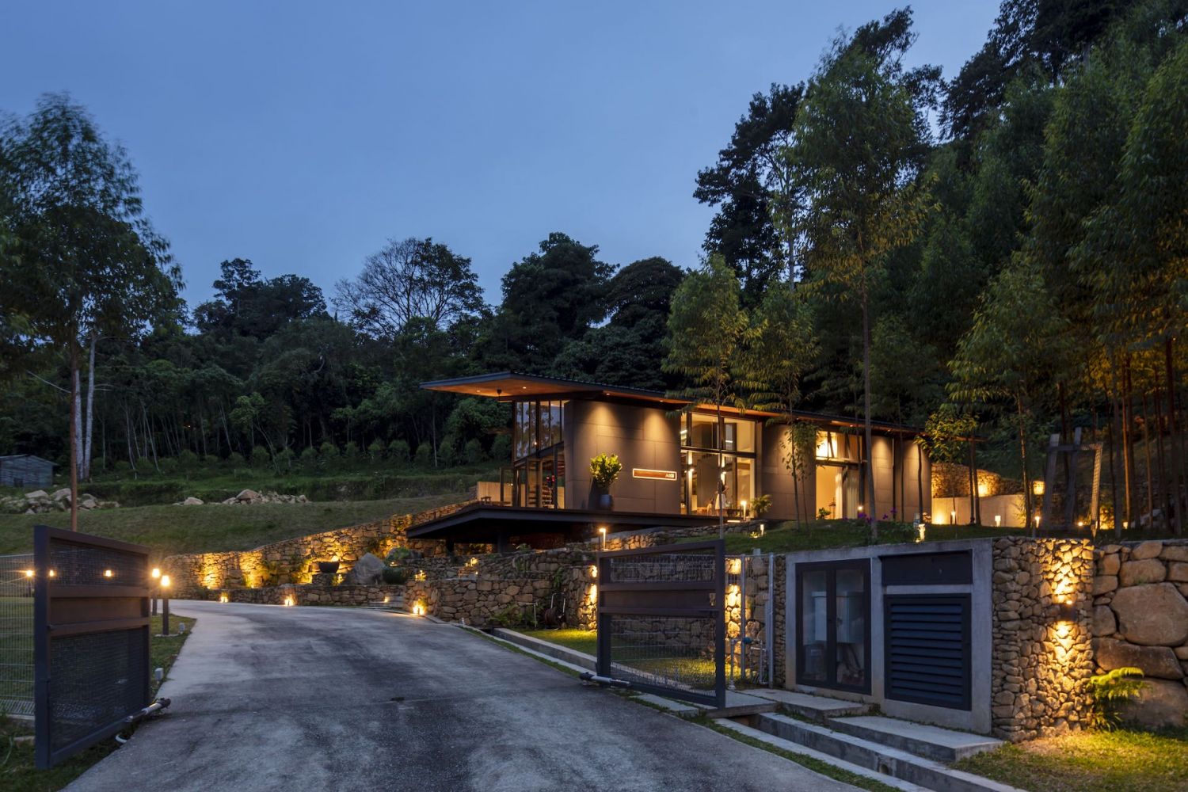This tranquil family retreat designed by Choo Gim Wah Architect in Malaysia takes inspiration from Mies van der Rohe’s Farnsworth House in Illinois and traditional kampung-style houses
Having a weekend home in Janda Baik has become quite popular with well-heeled urbanites from the Klang Valley. It's an easy drive from the city to escape into the embrace of lush flora and cool temperatures. The style of the homes here tend to favour grand eco-lodges but this compact modernist cabin by Choo Gim Wah Architect is a refreshing departure.
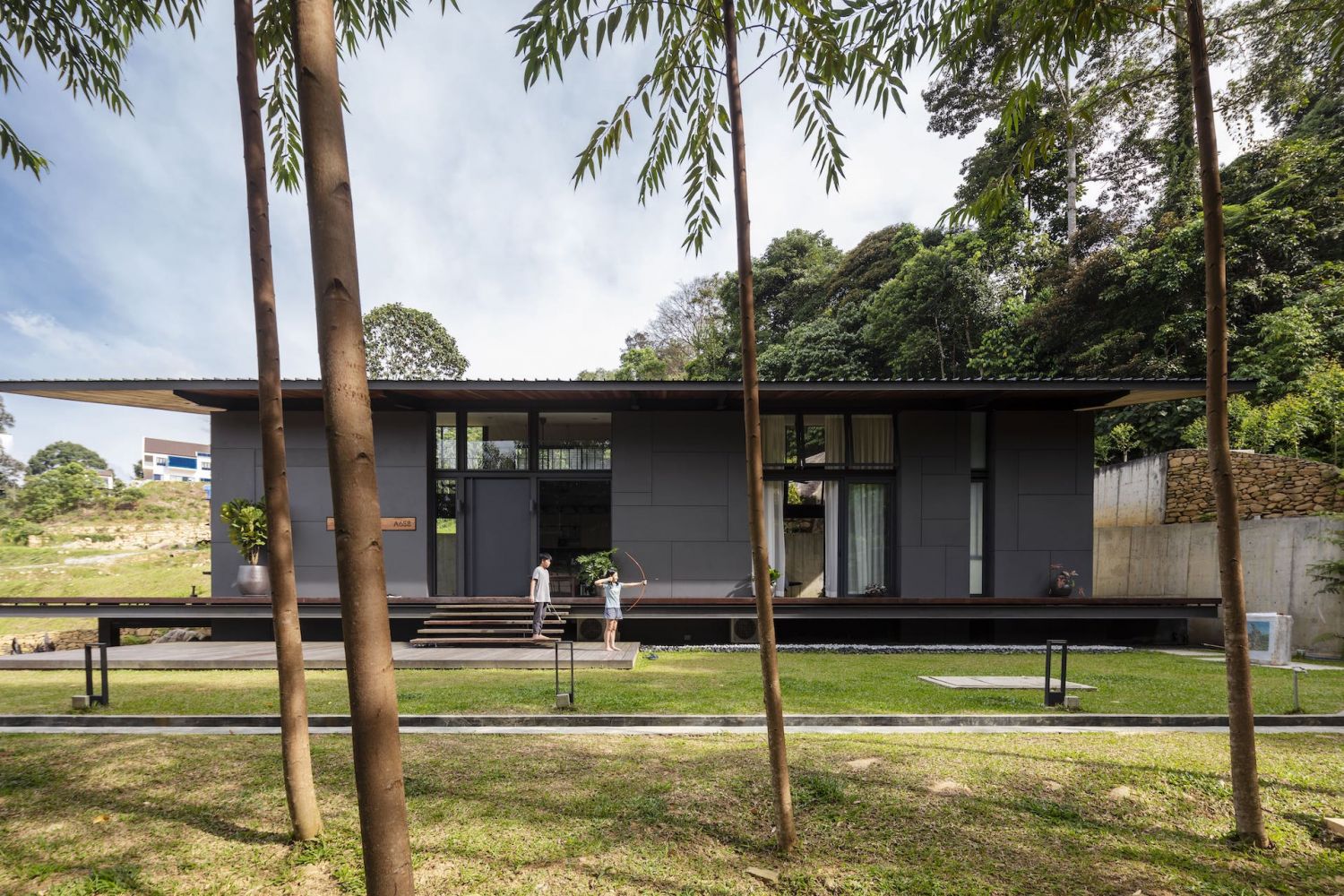
Nicknamed Smolhaven, it’s not difficult to see the connection between this one-and-a-half storey, 1600 sq ft cabin with its inspiration, Mies van der Rohe’s Farnsworth House in Illinois. A modernist rectilinear form, the house is built on stilts like the iconic Farnsworth House and, coincidentally, a traditional Malay kampung house.
Smolhaven’s immense two-tier platform is also a homage to the Illinoian house’s split-level deck and projects weightlessly over the lawned terraces. A corresponding pitched roof, with its 3.5m cantilever, enhances that captured movement to create the cabin’s dynamic silhouette.
Don't miss: Home Tour: This Award-Winning Janda Baik Retreat Converses Eloquently With Nature

