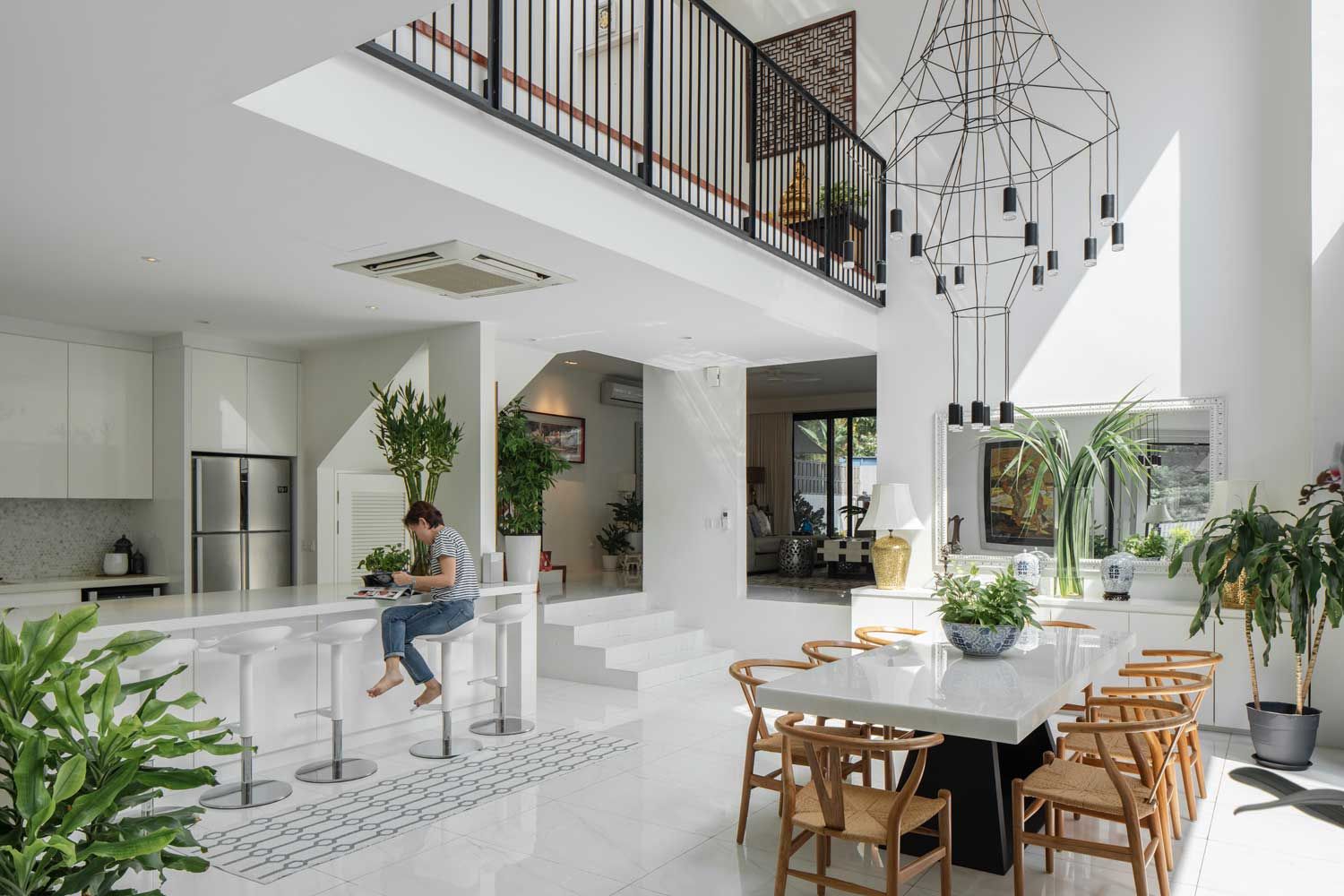Exuberant and well designed, these joyful family homes are ample proof that form and function need not be mutually exclusive
Form and function are the golden rules of design although aesthetics often fall on the wayside when designing family homes that accommodate the needs of its younger members. However, with clever planning and material selection, style and function need not be mutually exclusive–here are five homes around Asia which are ample proof of that.
1. A Modern Home Built Around Family Life in Malaysia

An all-white home may seem like a nightmare for most families but Ee Lin Loo of ELD makes it work by using it as a blank canvas to fill with bursts of colour by way of furniture, art, light fittings, and artefacts from the owner's travels. One of the main requests from the homeowners was to ensure that it would suit the family of four's lifestyle, creating a focal point in the form of a dining room filled with natural light.












