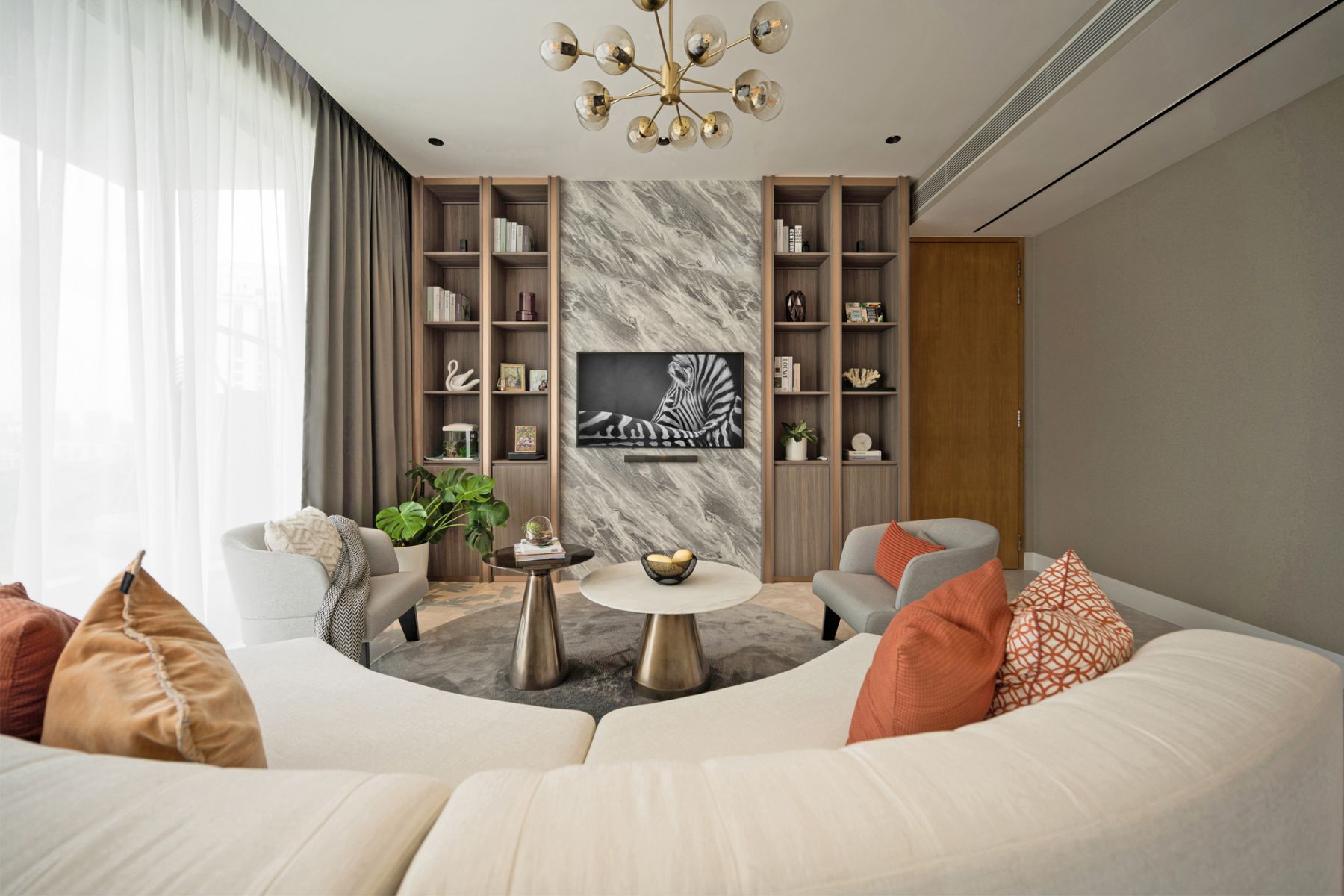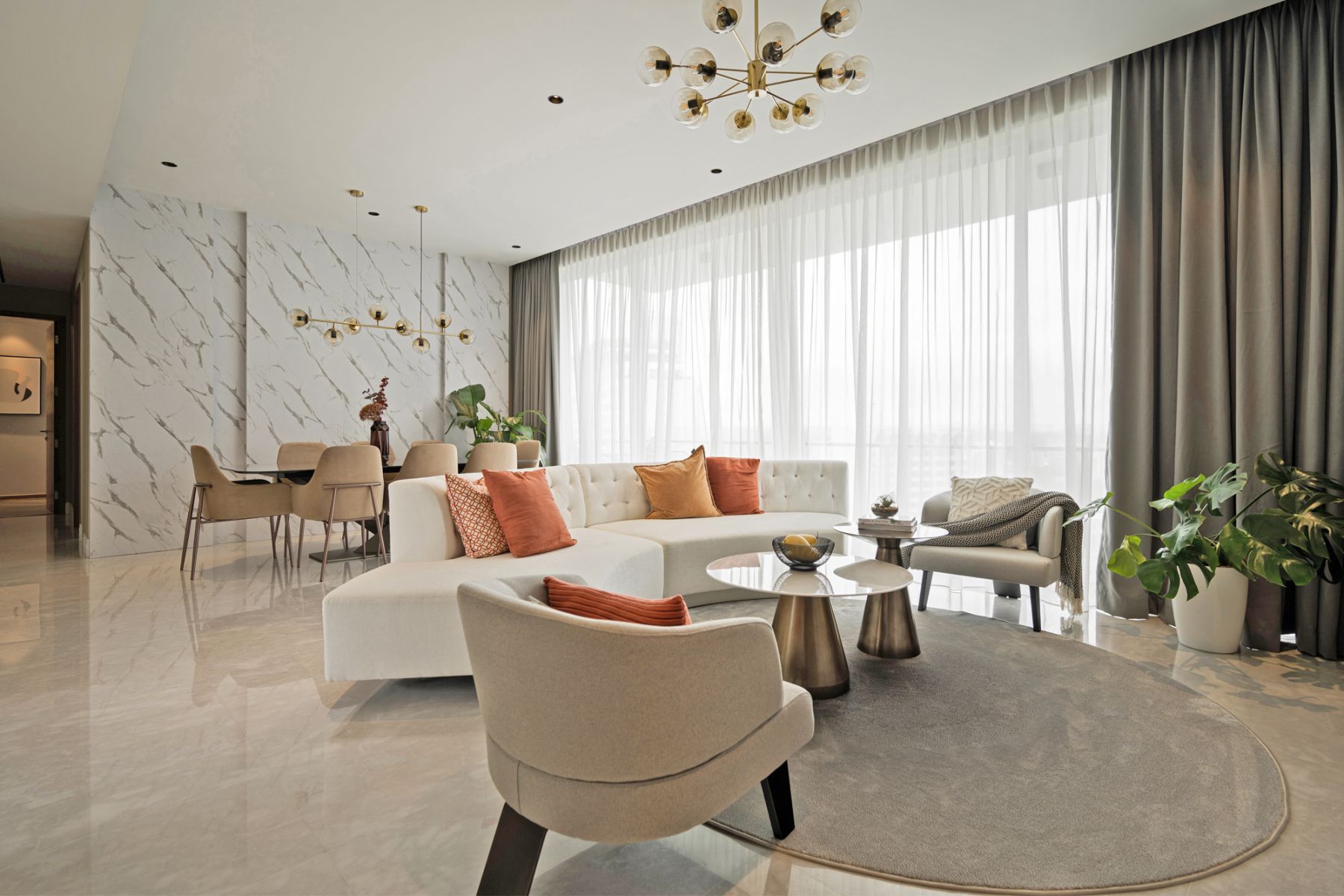Tatler+
Designed by ArchLuxe, this contemporary apartment’s classic palette highlights its playful decor touches
A neutral colour scheme is ideal for establishing a relaxed mood in any space, and versatile enough to match a range of design styles. Colours such as off-whites, light greys and beige also act as an appropriate backdrop for statement pieces and warm textures, allowing them to shine amid a timeless palette that never gets old.
Sean Hafiz, principal designer at local studio ArchLuxe opted for a neutral yet stylish base when tasked to give this 2,023sqft home in District 10 a makeover. Of their requirements, “the owners had specifically requested that the space be bright during the day”, he says. The designer worked to give the home a modern, contemporary look with the liberal use of earthy shades, punctuated by accent fixtures and colours that bring character and depth to the home.

The team gave the living area in this four-bedroom apartment a generous splash of greige: a shade between grey and beige. Often dubbed the perfect neutral, being neither too warm nor too cool, the hue is used in varying intensities and applications in the home. This includes a TV feature wall, which catches the eye with wave-like veining on the marble tiles, flanked by display shelves in taupe that house books and other ornaments.
The shades of this TV feature wall are echoed by those of the round rug in the living room, which also complements the contours of the curved sofa beautifully. A pair of coffee tables with metallic bases continues this design language and adds a shimmery touch to the tableau. The use of rounded furnishings adds a sense of cosiness and breaks up the rigid lines of the display cabinets.
In case you missed it: 3 Emerging Singapore Design Firms to Watch







