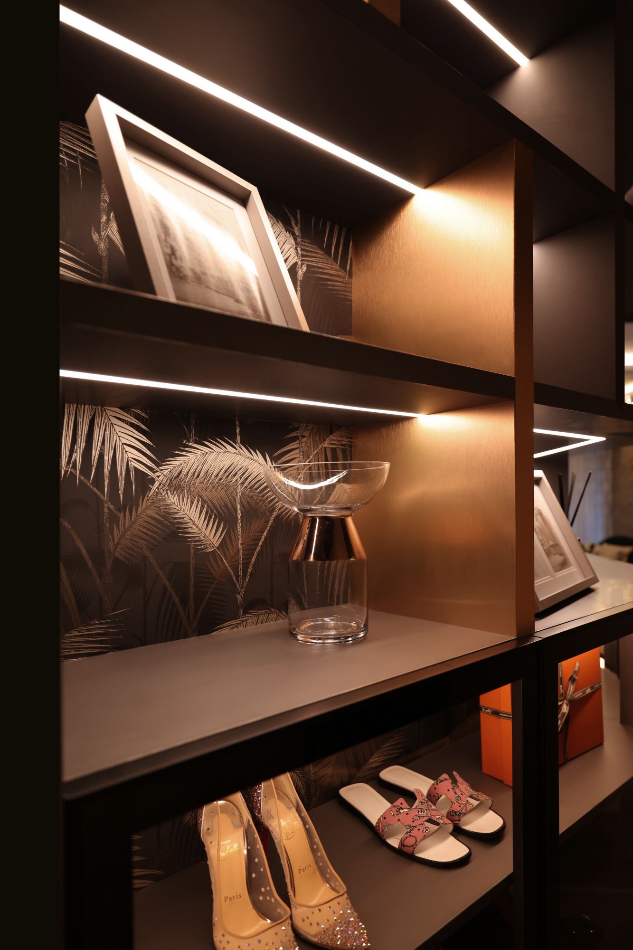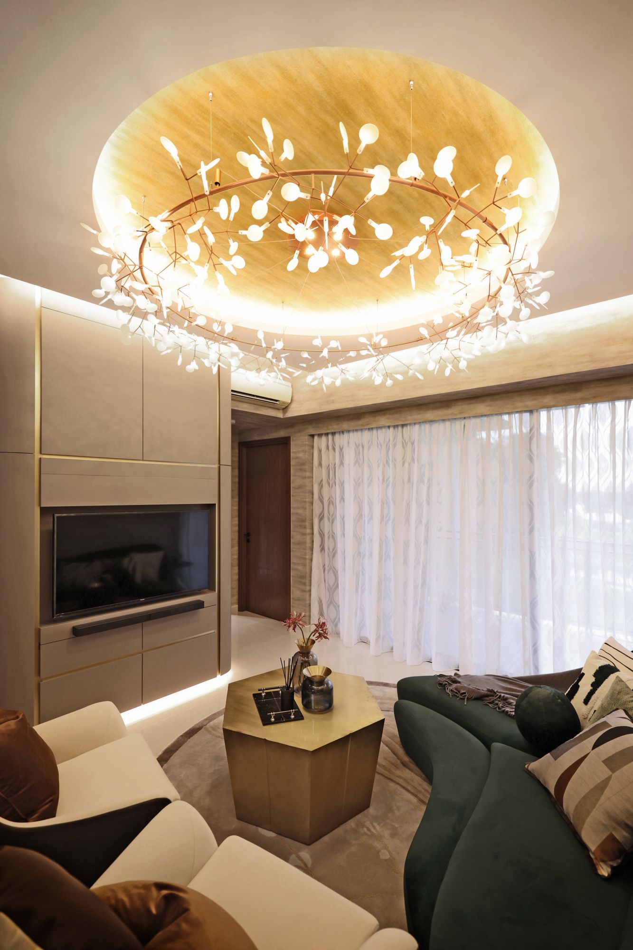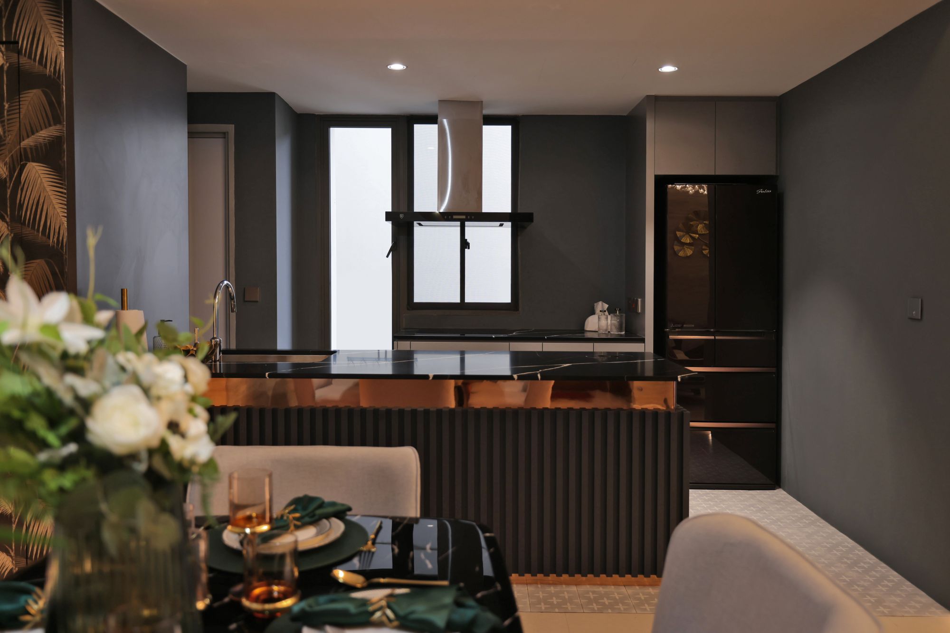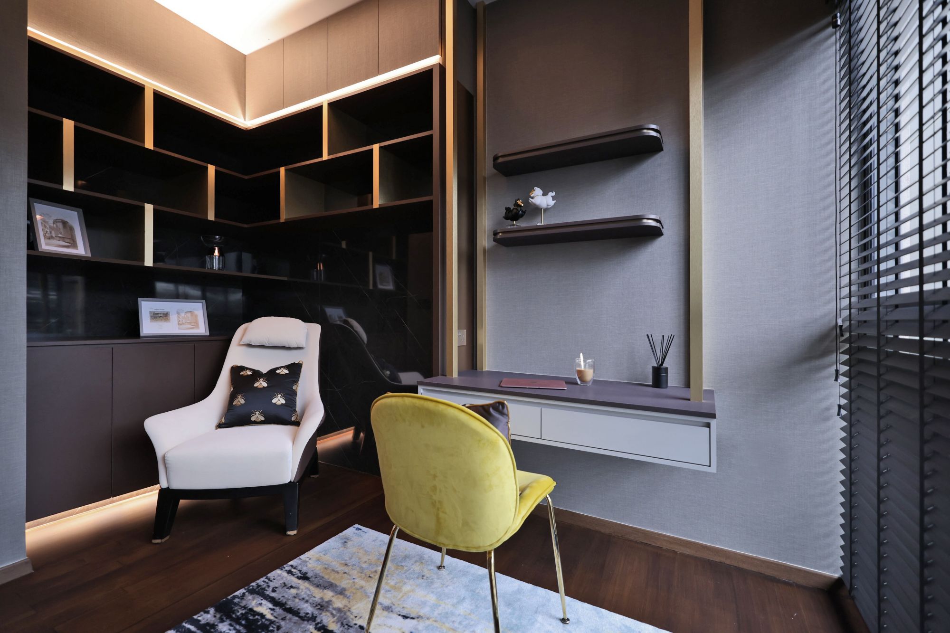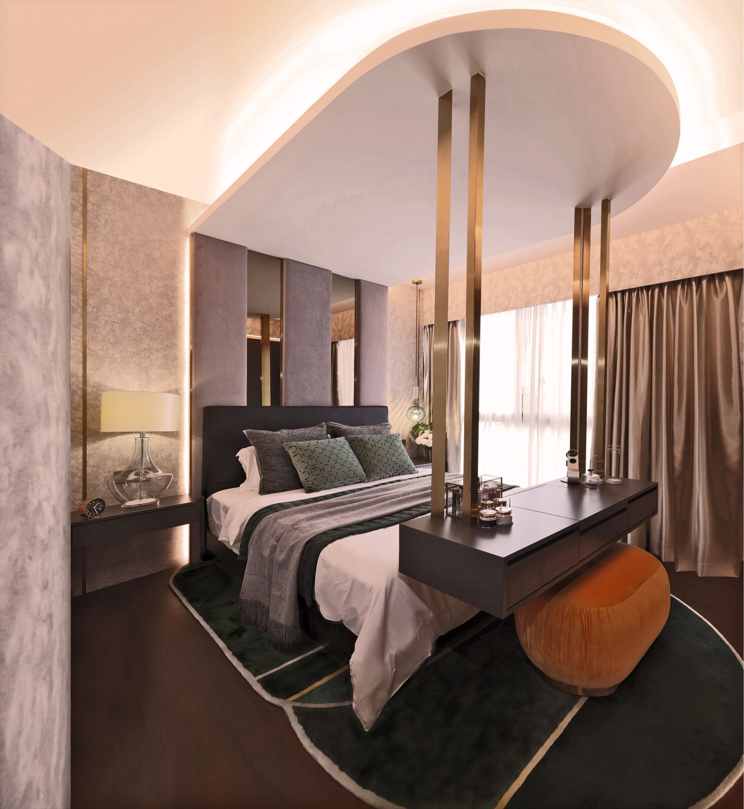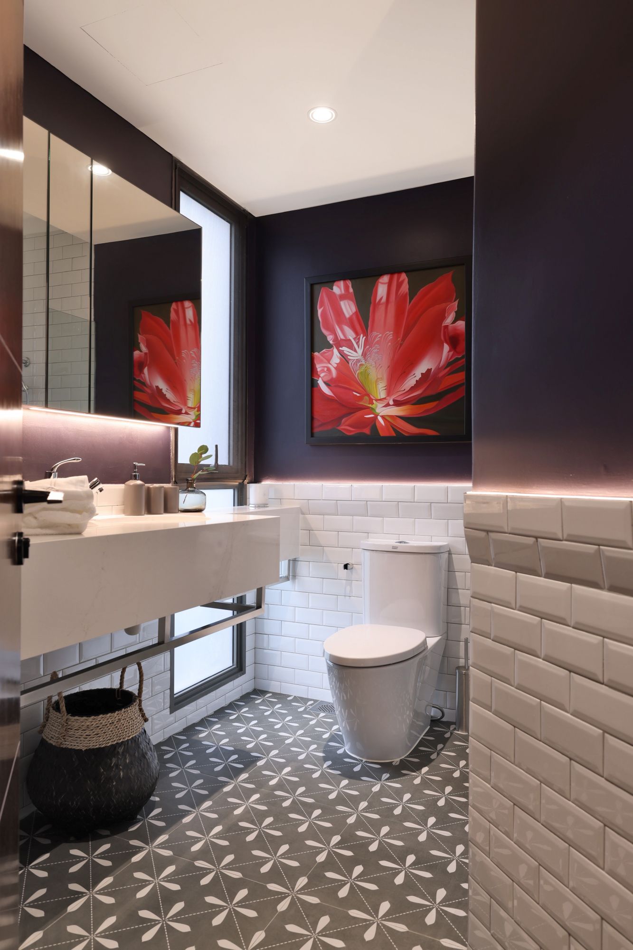Tatler+
ArchLuxe merges the silhouette of a spaceship and feng shui elements seamlessly in this apartment; it's also been nominated for the Best Luxury Concept - Readers' Choice category at the Tatler Design Awards
Futuristic design and geomancy may seem worlds apart, but homegrown studio ArchLuxe brought these two elements harmoniously in this home. The principal designer on the project, Sean Hafiz, admits the feng shui requirements were initially challenging. “It seemed like the various elements could clash; so we had to think carefully about how to combine luxurious elements with geomancy principles together,” he says.
The couple’s feng shui considerations for the property, which houses three, favoured curves. This necessitated a reconfiguration of the three-bedroom apartment from its original, angular layout. “We injected an organic and smooth curvature into the spatial flow of the home. The lighting and furniture pieces all feature curved or circular details,” says Sean.

The initial brief from the young couple called for a modern, science fiction-inspired aesthetic, which the team incorporated into the overall style. “The design inspiration was very futuristic; the curved elements in the home are loosely inspired by the silhouette of a spaceship, but we made the final look more homely and elegant,” adds the designer.

