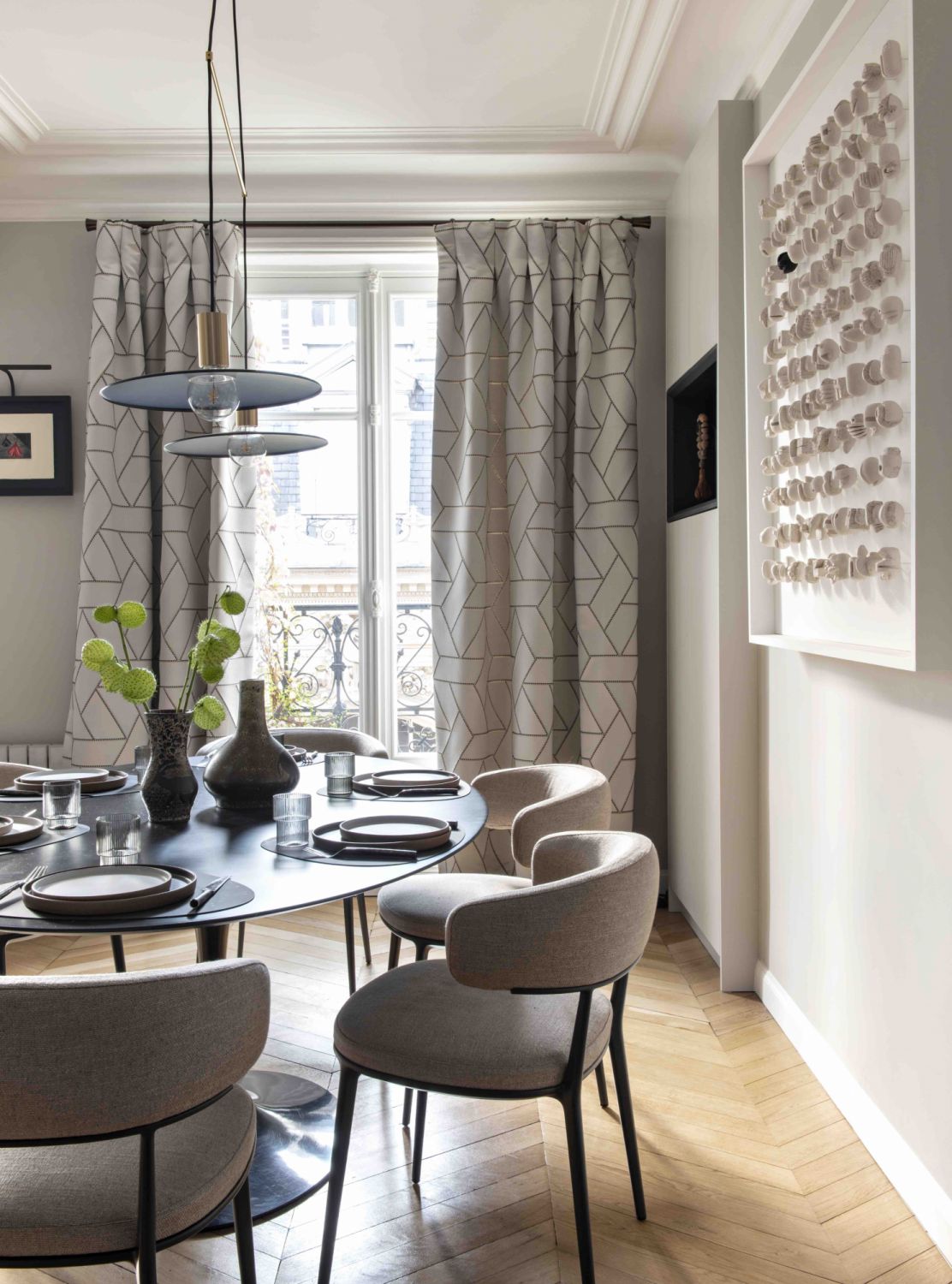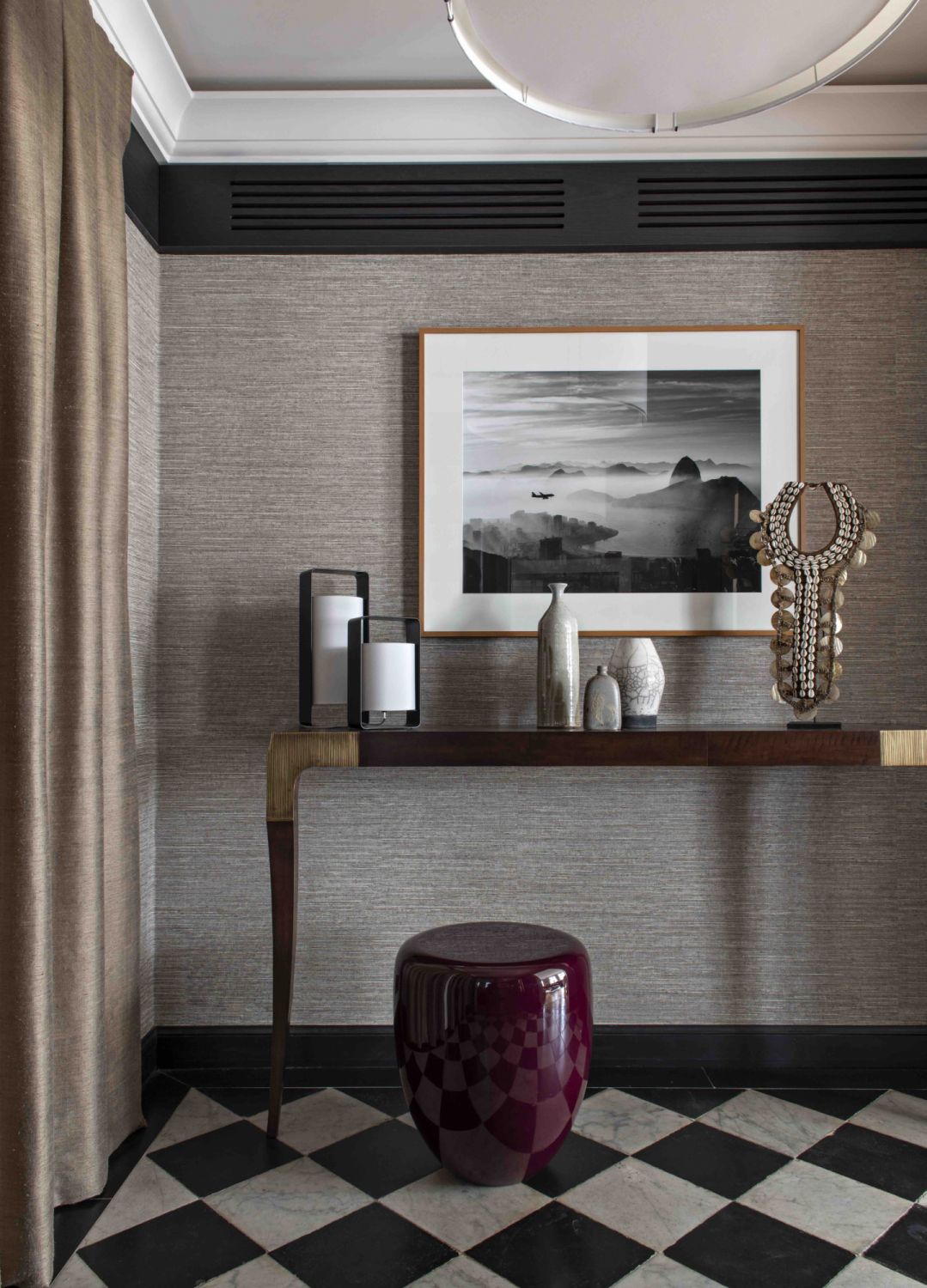Who needs a staycation when you can live in an elegant home like this? See how this Parisian apartment by Studio Nooor marries a timeless aesthetic and traditional elements with elements inspired by luxurious hotel suites
A hallmark of French homes is the way they meld contemporary interior schemes with heritage elements, resulting in intoxicating spaces that exemplify refinement and display a respect for the old and the new. This three-room pied-à-terre, located in Paris’ stately 9th arrondissement, is a prime example of such style. The work of Parisian interior design firm Studio Nooor, its interior is an effortless combination of modern comfort with timeless Parisian elegance.
Don't Miss: Minimalist Home Designs: 10 Beautiful White Rooms for Decor Inspiration

The owners, a couple in their 50s, were returning to France after having worked abroad in Brazil. They were also empty nesters: their children had left home, so they wanted to renovate their apartment and turn the children’s room into a space they could use. “The design brief was to transform a family apartment into an apartment for two that would include a beautiful master suite, a very large bathroom, a dressing room and an office,” says Séverine Rebout, associate interior designer at Studio Nooor.
The design firm gave the 1,292 sq ft apartment a complete makeover, redoing everything from the carpentry to the electrical work, and restructuring its physical spaces. “This gave us a strong base to build upon aesthetically and allowed us to completely reimagine the interior, choosing everything from the furniture to the decorative details,” adds Rebout. The reimagined abode comprises open-plan living, dining, and kitchen areas, a private area with a TV, an office, a large bedroom, a gym section, a dressing room and a palatial bathroom.
In Case You Missed It: Home Tour: A Hotel-Inspired Renovation of a Historic House With Dreamy Details








