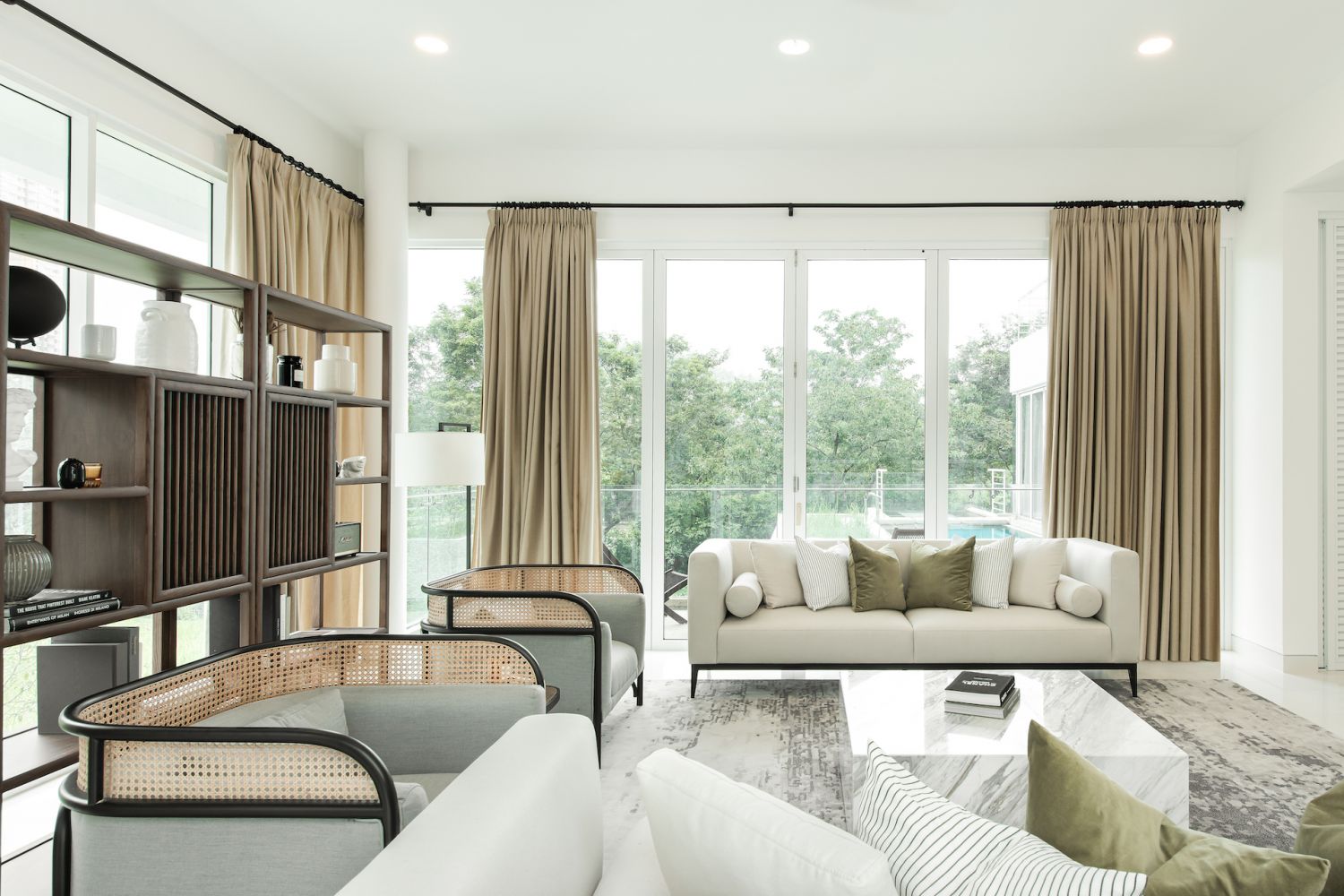Modern and understated, Studio Three's first residential project features beautiful spaces designed for lounging
The escapist allure of staying in a luxury hotel is undeniable and oftentimes, hotels are fertile ground for design inspiration which is the case in this property known as Nadayu located in Ampang , Kuala Lumpur. The 3 storey bungalow on a slope comes complete with a pool on the 2nd floor next to the dining area which overlooks a scenic view of Kuala Lumpur hilltops.
Generously proportioned at 4,280 sq ft, the unit was new and unused for around 6 to 8 years, so while the space was a little dilapidated it was still in good condition - all it needed was a touch of warmth to breathe new life into it.

Studio Three had just the right professionals up to this task and Kashfi Emir, Design Director, recalls how he was approached by a client who wanted to develop his property and transform it to something more habitable.
“I loved the views this house provided and how it overlooks nature. I liked how the large openings allowed ample natural light into the space while also providing the spaces with a natural backdrop,” he says.
“I was also drawn to the houses’ contemporary architecture which made it aligned with the style of interior design I do. On a more sentimental note , this was also the first interior design project for a residential unit that I was tasked with, upon starting my own design firm, Studio Three in 2019.”
Don't miss: Inside 5 of Asia’s Most Stunning Minimalist Homes











