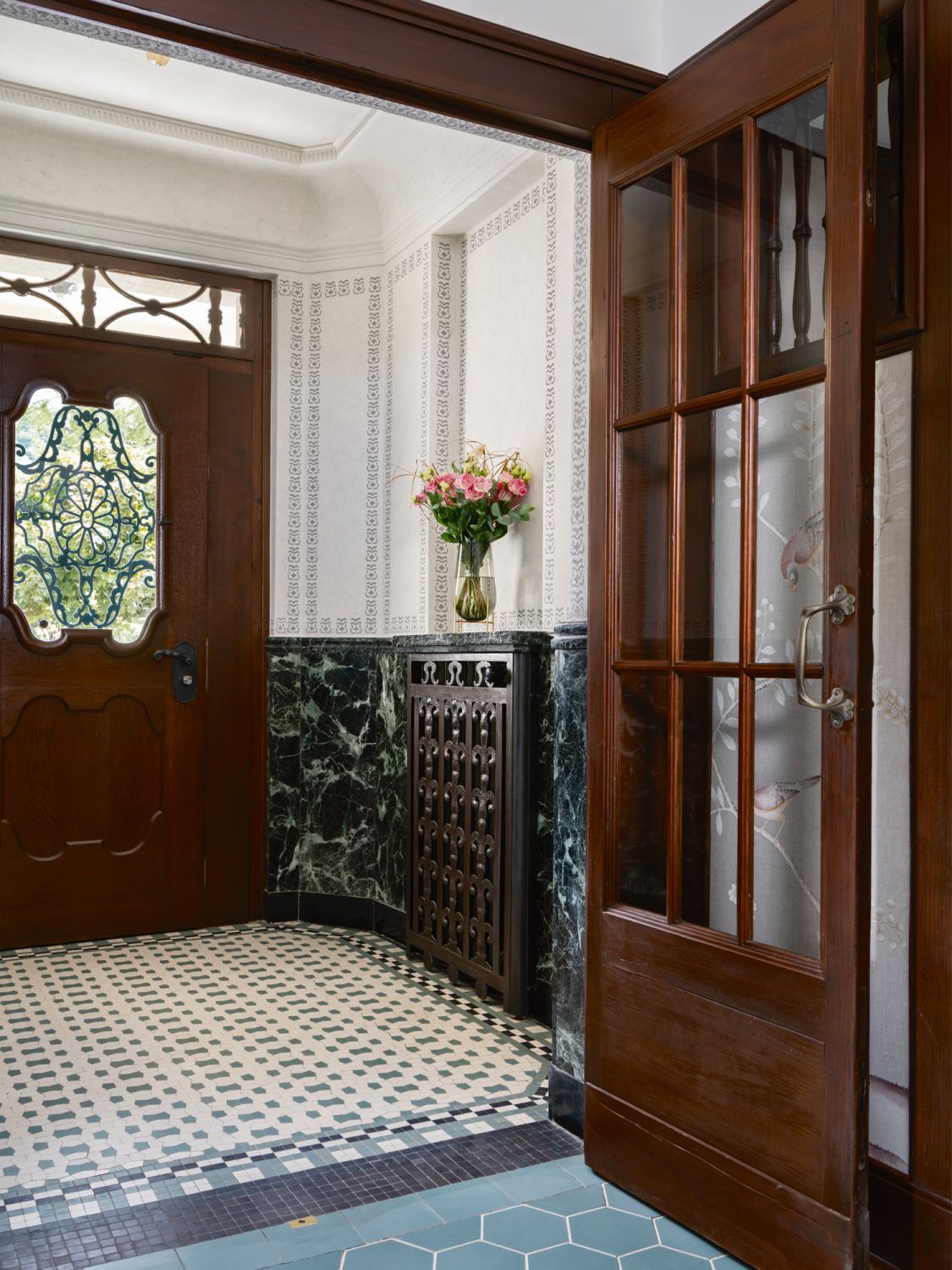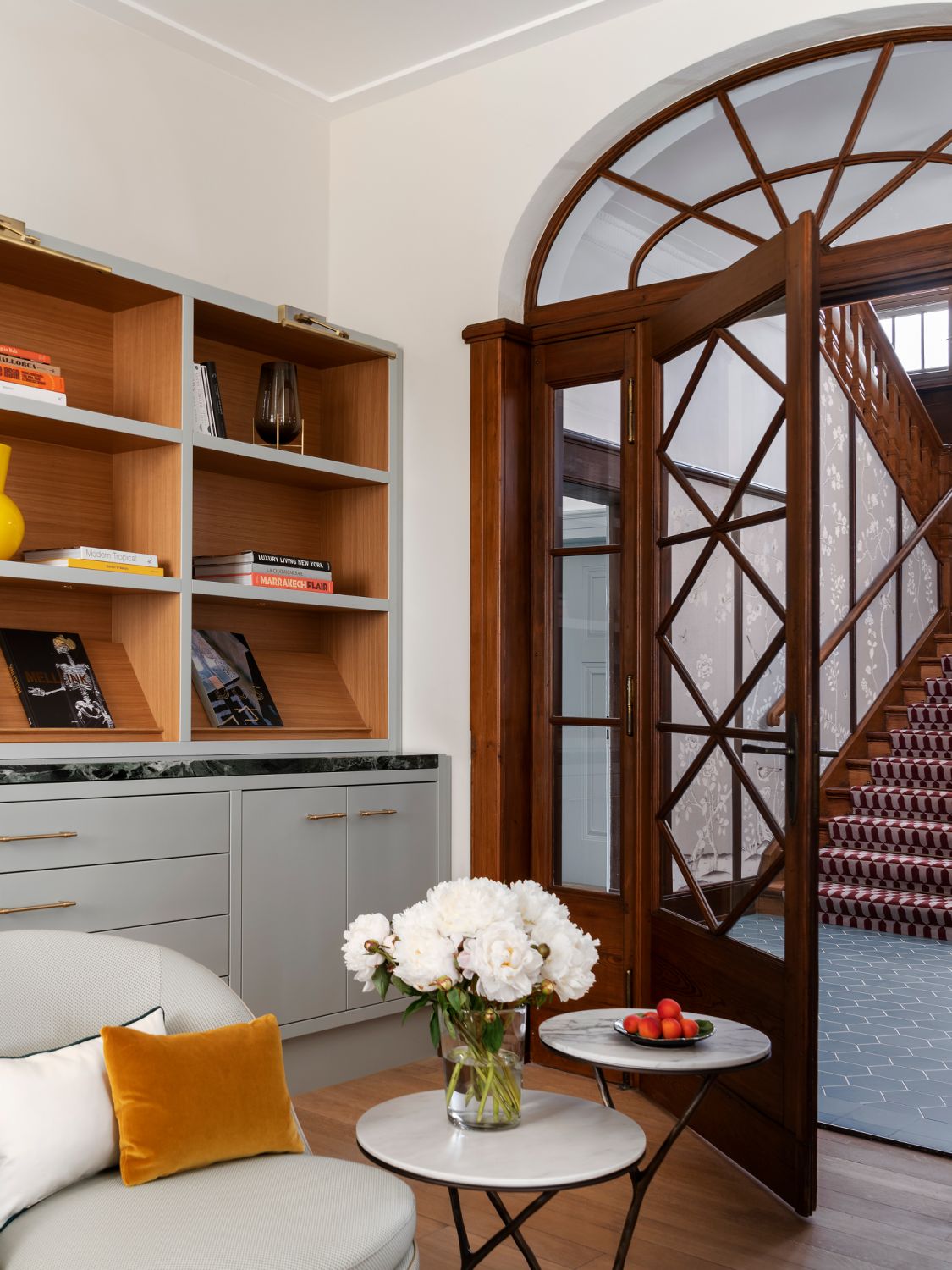A historical estate in Switzerland welcomes a new chapter through the deft hand of interior designer Ina Rinderknecht
Every project presents a different challenge, and when a property is listed in the national historical register, expectations are undoubtedly stratospheric. But when interior designer Ina Rinderknecht was commissioned to modernise this country estate in Zurich, she couldn’t say “challenge accepted” fast enough.
“The owners had seen a previous project of ours, Hotel Storchen in Zurich. After discovering that we were the team behind its interior design, they approached us via our website and from there, we started working together on this incredible estate,” says Rinderknecht.
Spanning over 753,400 sq ft, the large estate is divided into two parts—the villa and chauffeur house—set in a structure replete with art nouveau features.
Don't miss: Home Tour: A Hotel-Inspired Penthouse In Luxembourg With Elegant, Feminine Touches


The goal was to restore the house to its former glory, bring lightness into the interior, and adapt it to new requirements. Previously used as a single-family home, the owner wanted to expand it for private as well as corporate use, such as hosting meetings and retreats.
Rinderknecht, with her global background and deep experience in crafting interiors for various luxury hospitality and residential clients, was well placed to bridge the old and the new with a sophisticated flourish. Born and raised in Seoul, the Milan-educated designer often marries various styles and eras in her projects. “My childhood memories often draw me back to the sights, sounds and smells I was exposed to, and this very much influences my work. It is an inherent knowledge I carry with me,” she reveals.
In case you missed it: Home Tour: A Black and White House in Singapore with Colourful Rooms












