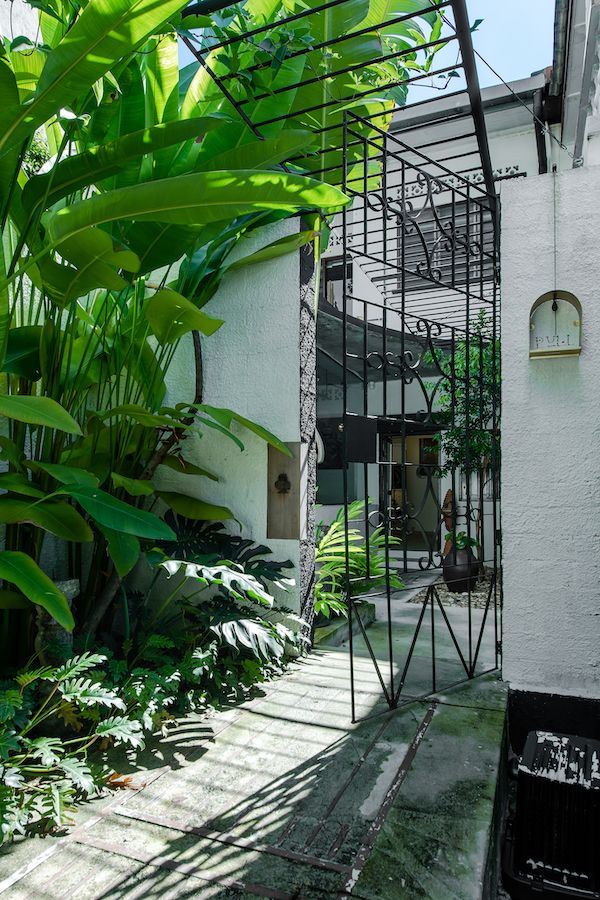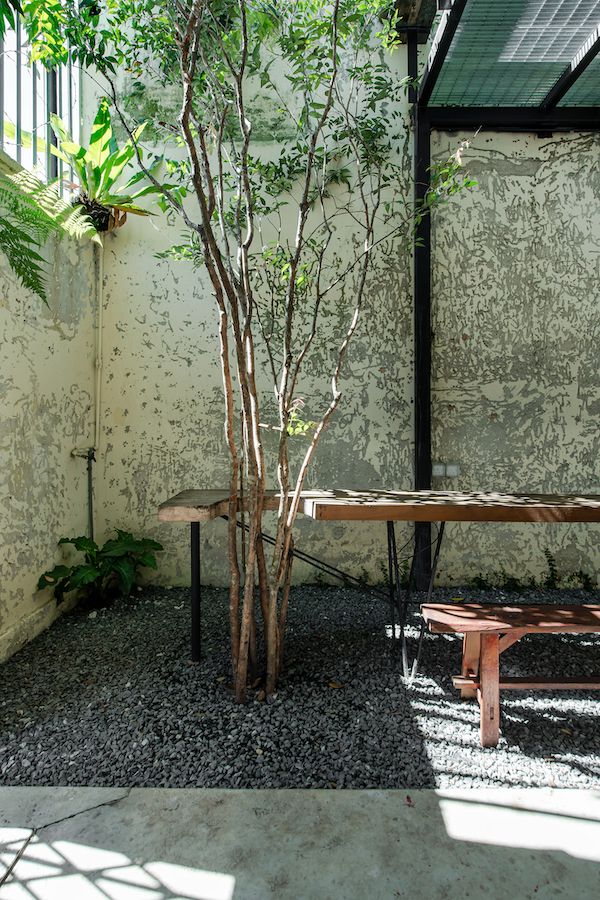Bunga Design Atelier’s studio in Section 17, PJ is a lush eden with wabi-sabi aesthetics
The rejuvenation of The Stories of Taman Tunku was one of the most talked about (and visited) mixed use projects of the last year. While Studio Bikin reinvention of the 1960s walk-ups had much to admire, Bunga Design Atelier’s landscaping is essential in bringing out the charm of this now lush enclave.
Bunga Design Atelier is a landscape architecture firm founded by Mior Aizuddin. The UTM and UM trained architecture graduate runs his studio of young landscape designers from a modified terrace house in suburban Petaling Jaya. Mior and his team moved into the studio this year after previously spending two years in Cyberjaya.
“Despite Cyberjaya’s ample greenery and having plenty of good reference material for library studies, I felt the location was just too far from our sites, which are mostly in the PJ and KL area,” he explains the move.
Don't miss: Meet Malaysia's Most Avid Rare Plant Collectors (Part 1)


SUBURBAN SPLENDOUR
Set in a 2,200 sq ft intermediate terrace house which originally comprises 4+1 rooms across two floors, the house also had an open courtyard which was originally used to dry laundry. The house spoke to him and he was determined to transform it into his own studio and a community spaces
When doing up the space, Mior toyed with the idea of creating a hostus-colossus where the architecture is simple and landscape complicated. “I was inspired by Piet Udolph, the Danish landscape designer who designed the famous High Line and elevated railway garden in NewYork,” shares Mior.
Don't miss: Malaysian Landscape Architect Inch Lim Wins Best Garden At China Flower Expo
The whole process was quite informal, with no fixed drawings. “There was a lot of R&D with my contractor friends and a lot of trial and error with a lot of sketches on the wall, floor column...,” laughs Mior.
All the walls were opened up to maximise the space as a gallery exhibition space and open studio working space. Being a landscaping practice, every corner was planned with a pocket garden for breathable spaces and natural light. The courtyard space remained untouched and repurposed as an outdoor dining area and kitchen garden.




