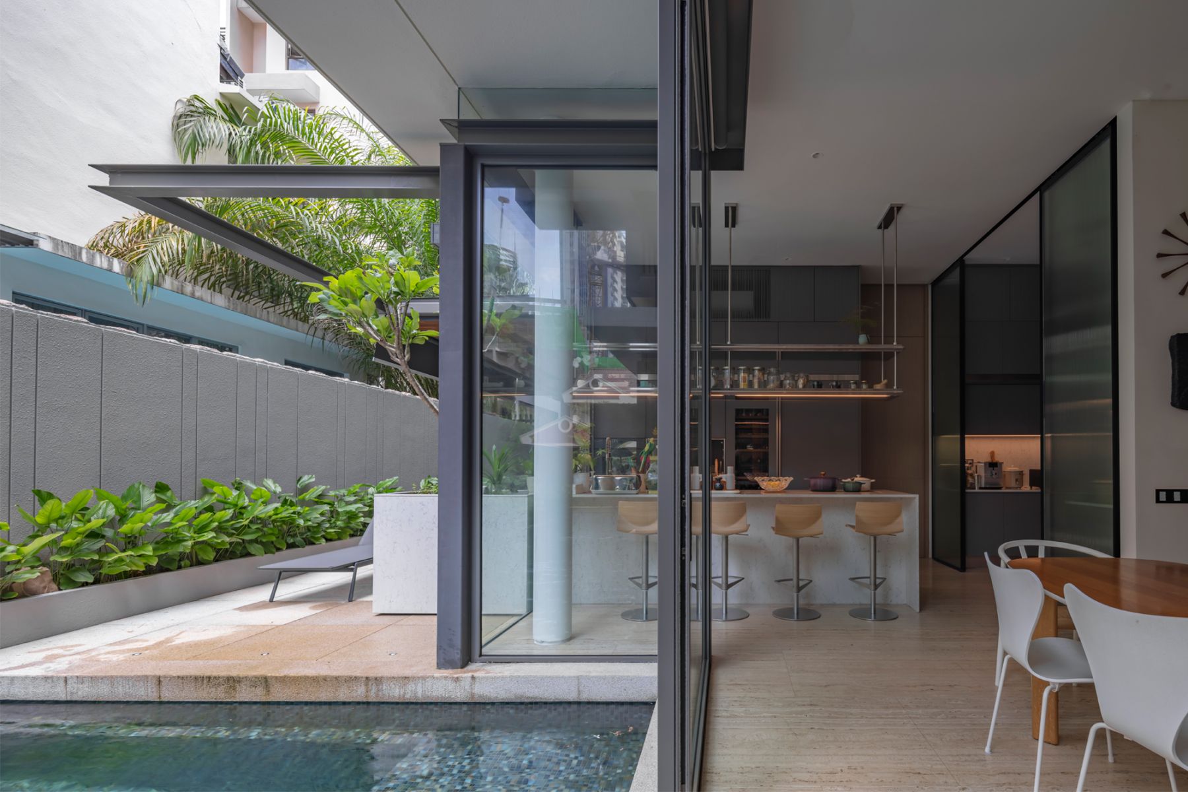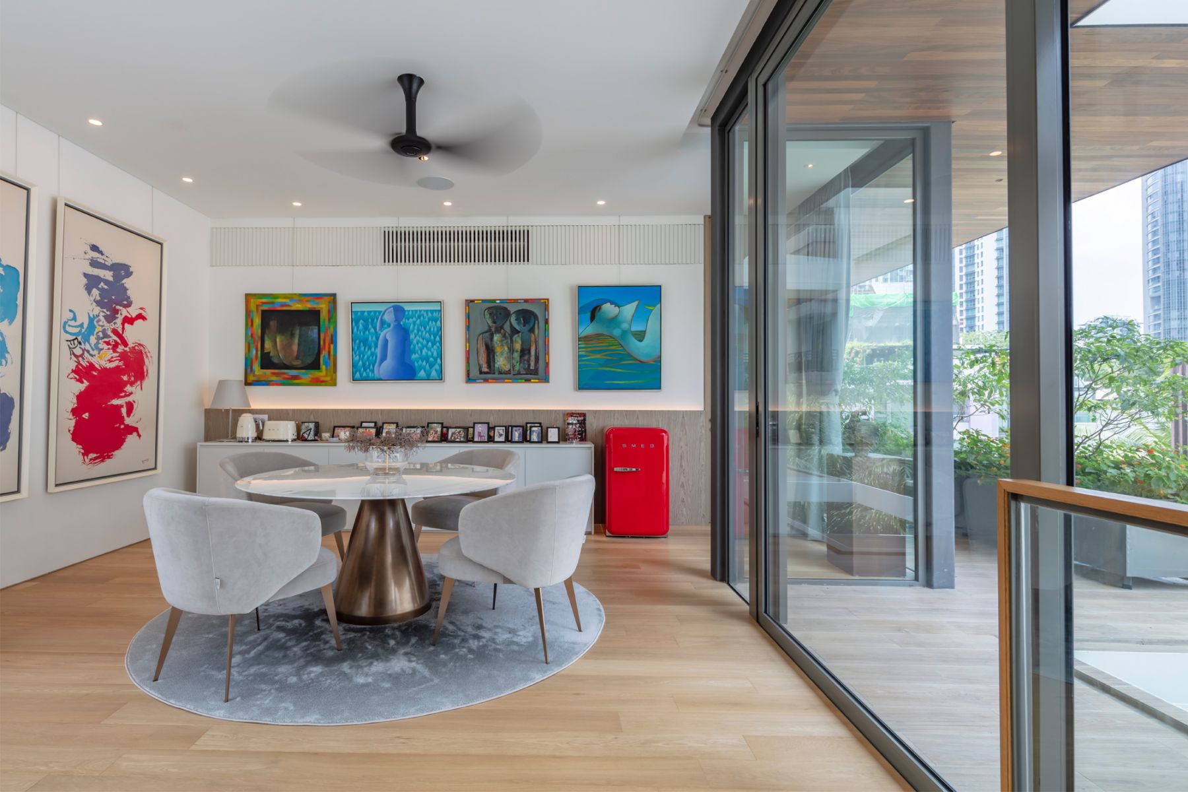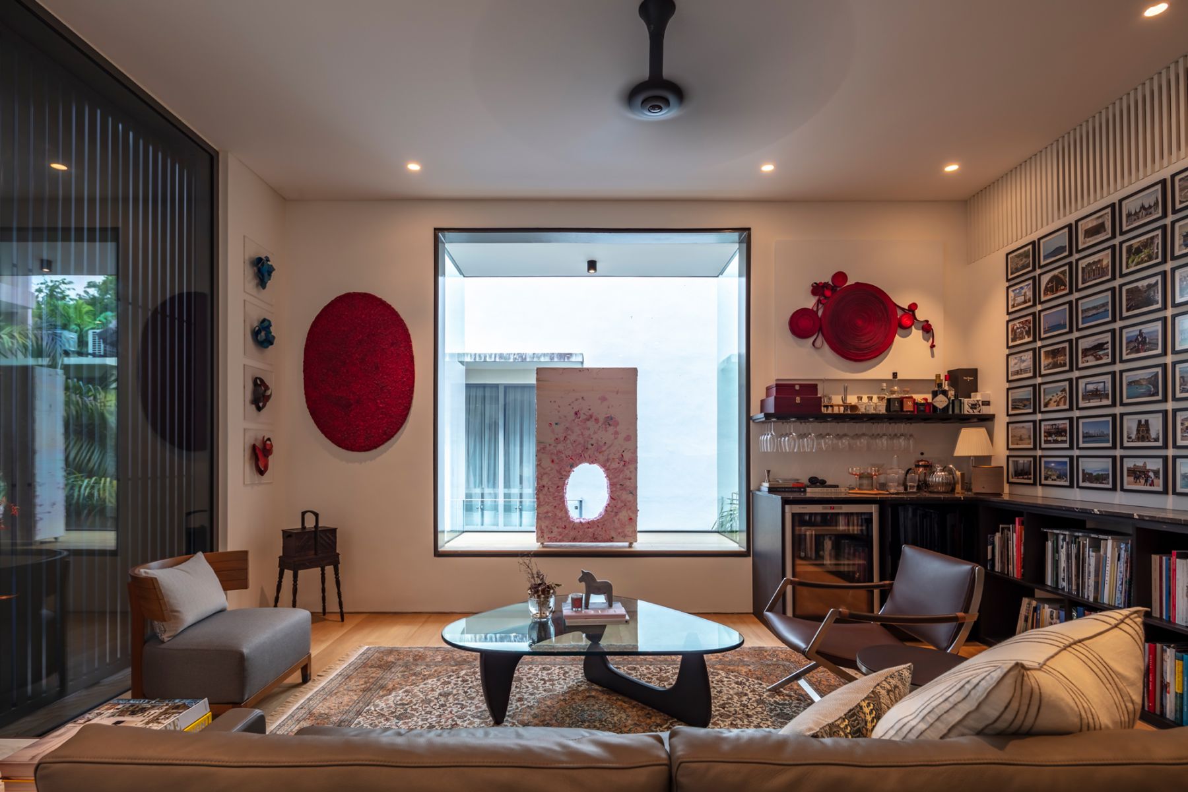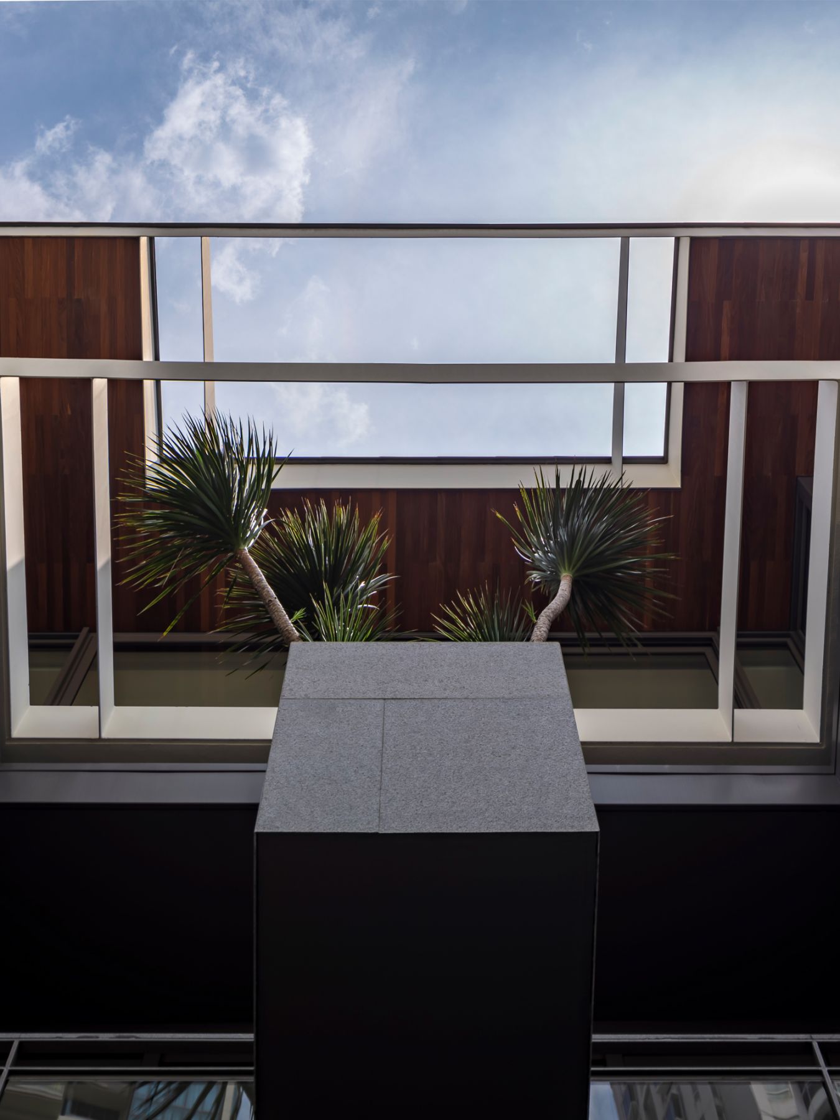RT+Q Architects crafts an idyllic abode with enviable views and a treasure trove of artworks
Art can play a key role when it comes to infusing an interior with life and character. Besides adding visual interest on the blank walls of an abode, artwork and prints can also tie a space together and inject it with personality.
For a cosmopolitan couple who are avid art collectors, they tasked Jonathan Quek, director of RT+Q Architects, to design a contemporary and inviting home for them and their two children, where their prized artworks and paintings take centre stage. “The homeowners are big supporters of the local art scene,” notes Quek. “They have an extensive art collection that they have accumulated over the years. In many ways, the house was designed around their collection.”
Don’t miss: Home Tour: How a Singapore Architect's New House Became a Space For Creative Experiments
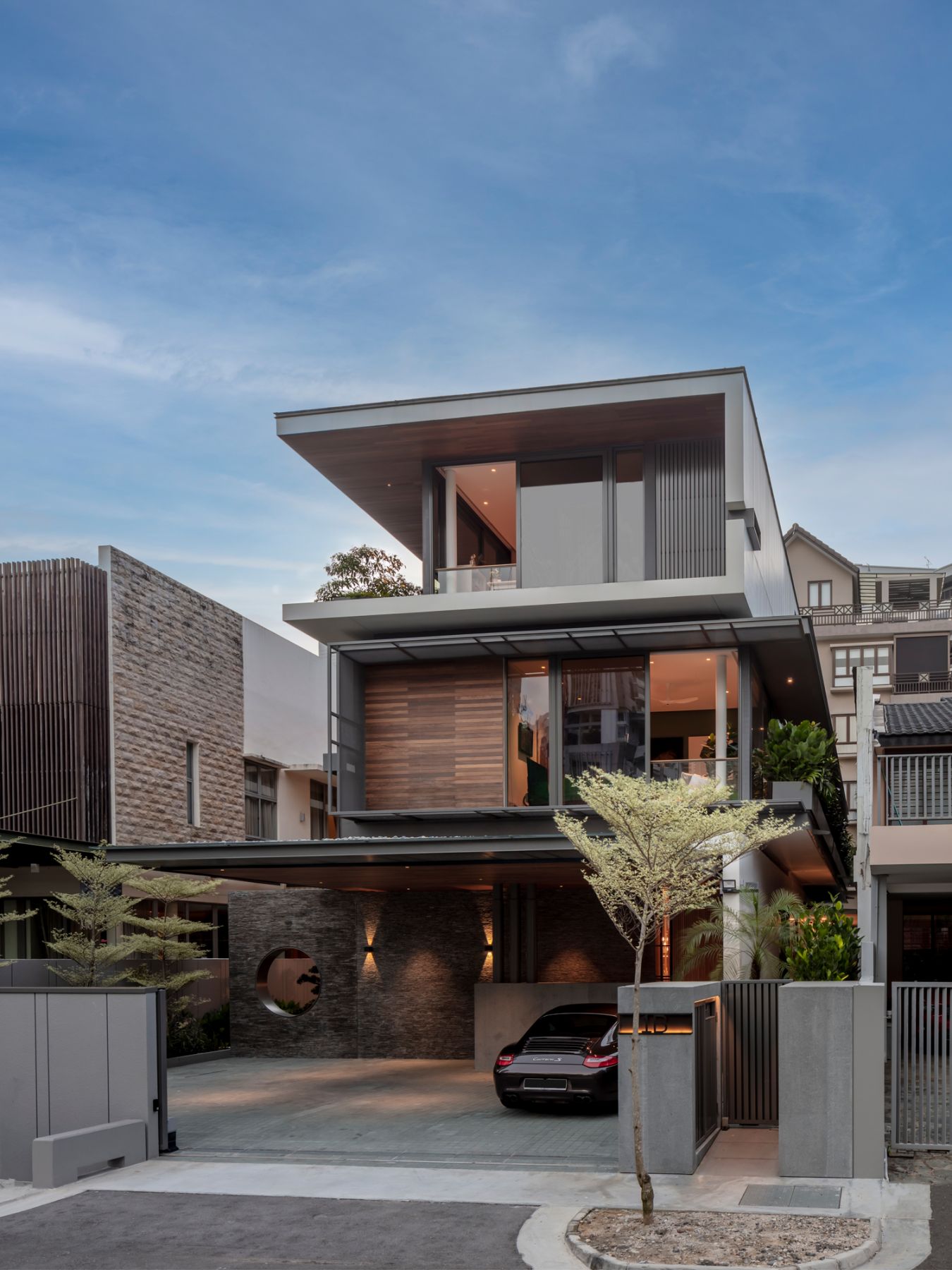
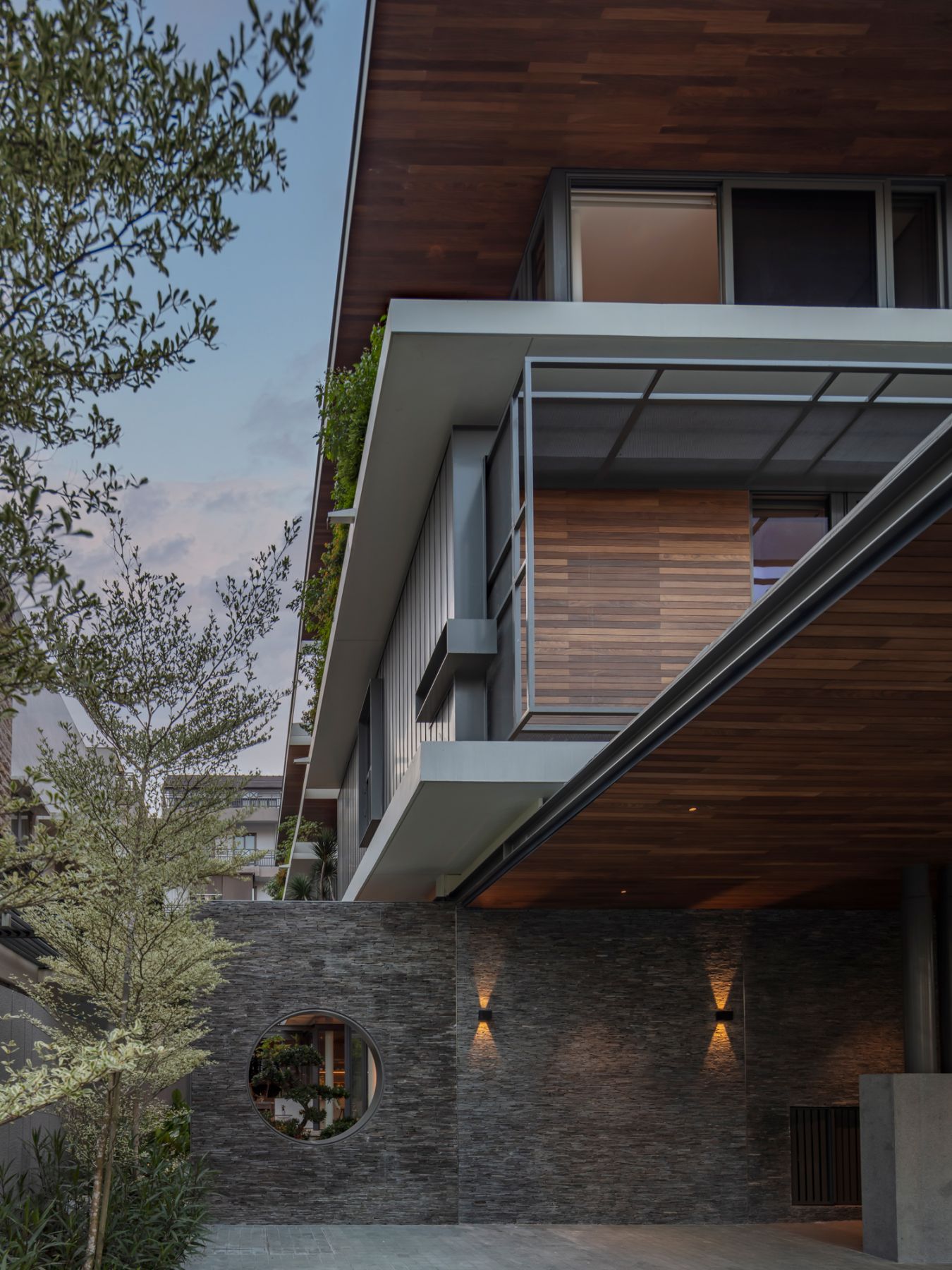
As the couple also have busy careers—the husband is a private equity investor and the wife is an endocrinologist—they were also looking to infuse a functional and restful ambience into the abode. Quek crafted a 5,000sqft soothing sanctuary by designing a simple and bright space that enhances the homeowners’ art collection with no unnecessary distractions.
In case you missed it: Home Tour: A Chinese Art Collector’s Colourful Penthouse in Singapore

