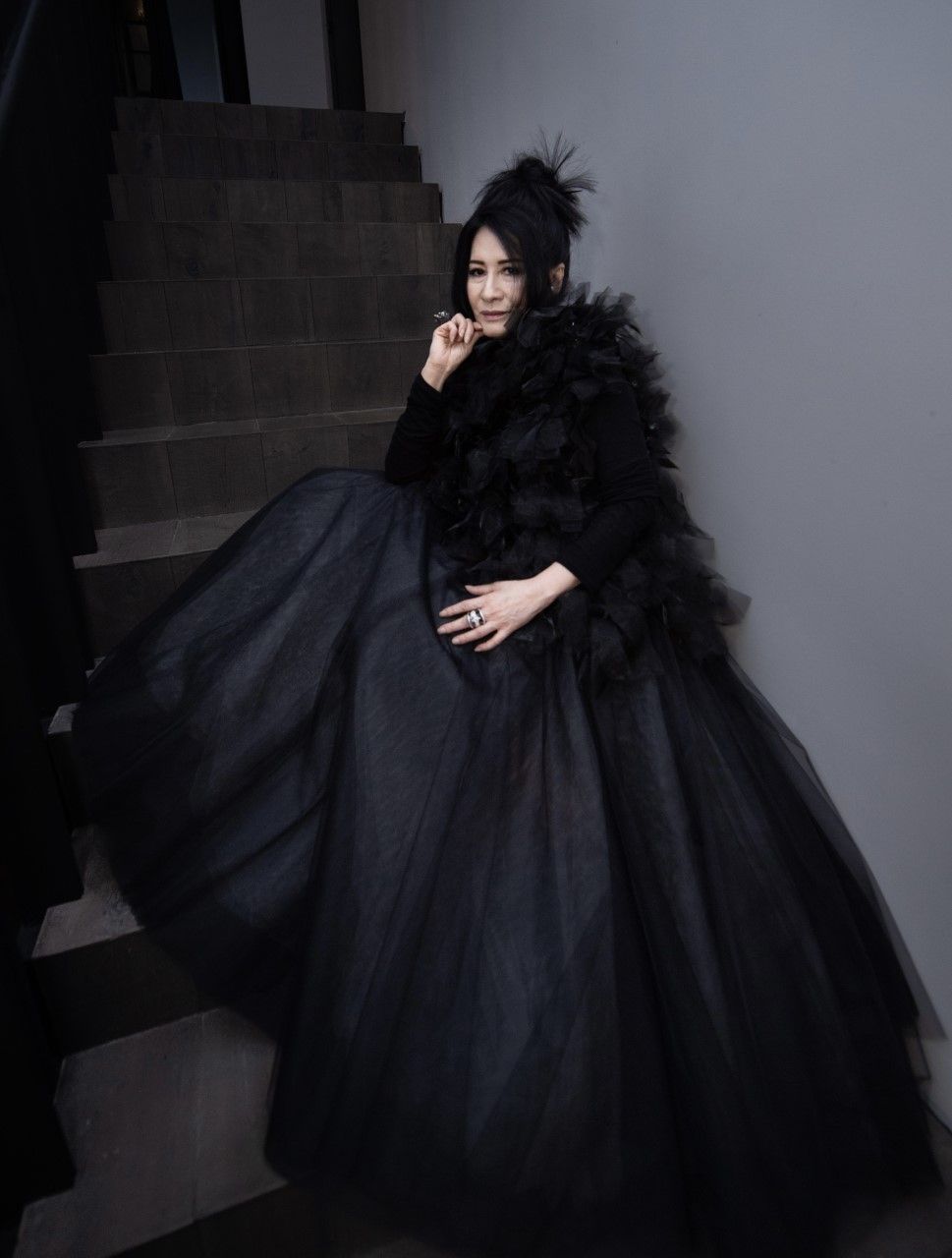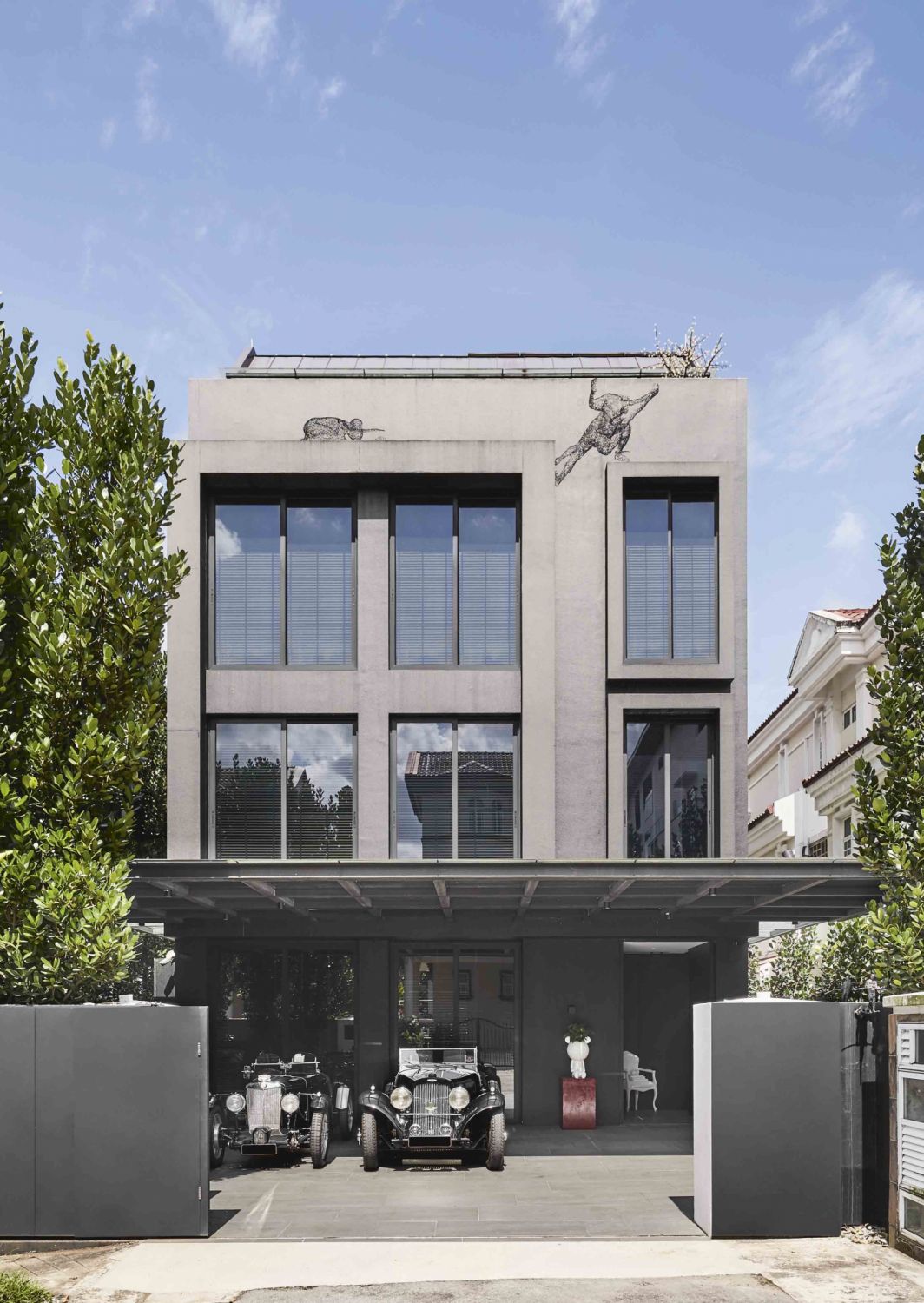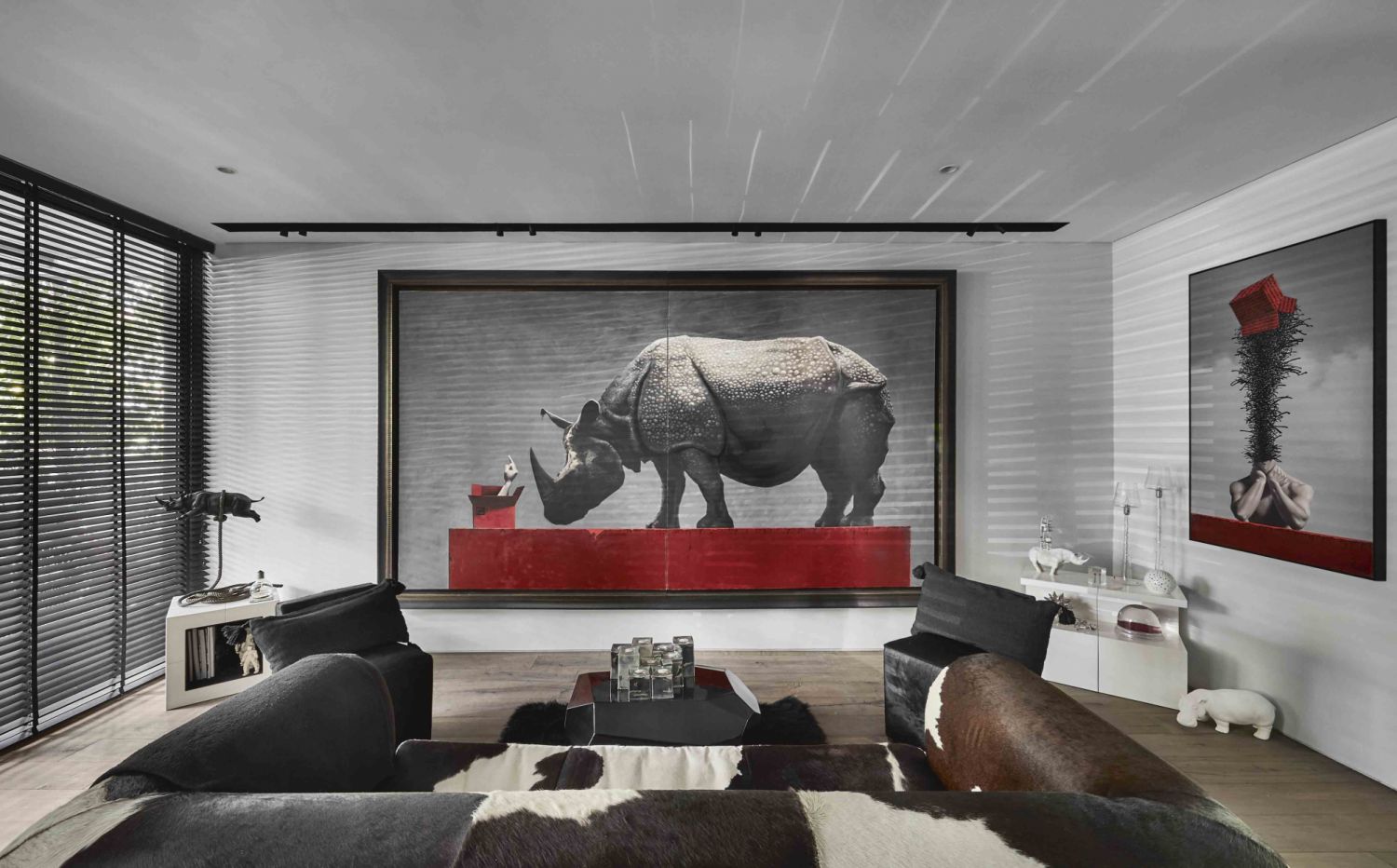Homeowner Caroline Lim’s vivacious personality and impeccable art collection take centre stage in her Singapore abode, following a dramatic makeover by Edmund Ng Architects
In 2018, Caroline Lim published a picture book titled Wonderland - Through Caroline’s Looking Glass. Illustrated by Lim herself, the tome is a management guidebook inspired by British author Lewis Carroll’s beloved Alice’s Adventures in Wonderland; it’s written as an allegory to share her experiences in human resource garnered over 30 years from working in multiple international and local companies. A talented illustrator, Lim’s pencil and watercolour drawings brought a personal touch to the pages.
Her own home in central Singapore could be seen as her vision of wonderland; Lim stays in a 6,135 sq ft detached house with her husband and son. Art meets domesticity in the spatial trajectory from the front door into all the nooks, passageways, rooms, and gardens.
Don't miss: 5 Eclectic Malaysian Homes Full of Character and Art


In 2017, Lim engaged architect Edmund Ng, who runs his eponymous firm, to expand the home’s footprint and renovate its interiors. Lim became acquainted with the architect through his wife Jazz Chong, who is a family friend and owns local gallery Ode to Art.
“Caroline has a deep appreciation for fine arts, and her husband, of vintage cars. They wanted to house their collections in a sleek and sophisticated home, and to be daring in the use of Caroline’s favourite colour, black,” says Ng. Her preferred colour palette would alter the building’s architecture completely. Its former iteration was a white structure featuring faux-classical elements on the facade, coupled with French windows and a terracotta-tiled pitched roof. Its facade, now the shade of charcoal, is stoic and mysterious. A dark box with apertures of tinted glass articulated within extruded concrete frames, the house’s new look is in keeping with its owner’s love of striking artworks with bold narratives.
In Case You Missed It: Home Tour: A Stylish Concrete House with Modern Industrial Details
















