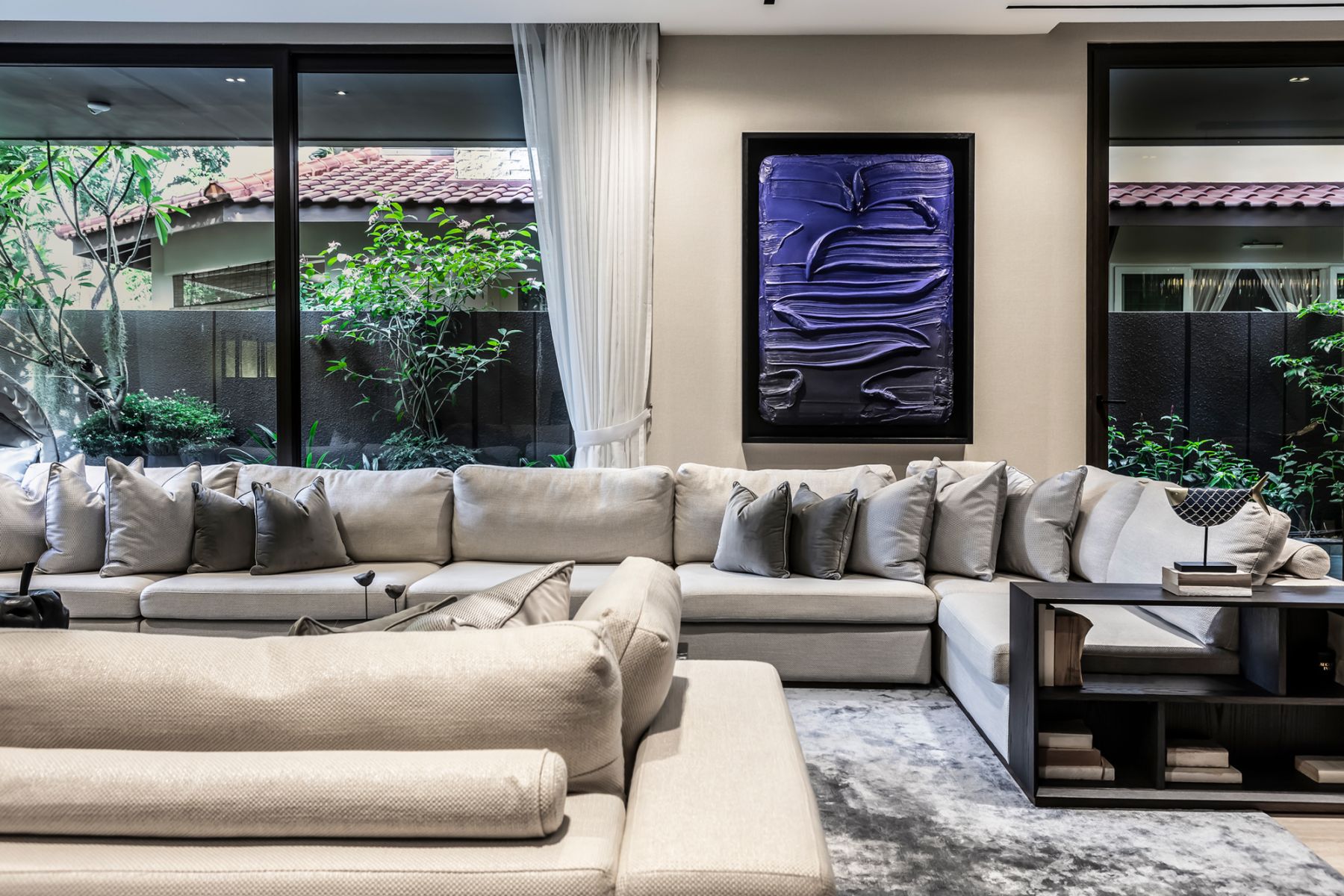See how Edmund Ng Architects designed a chic, monochromatic house with unique spaces perfect for hosting guests and a rooftop vegetable garden that the family carefully tends to
What makes a house a home? For award-winning architect Edmund Ng, it’s all about infusing a personal touch. “We do not adhere to specific design styles,” says Ng. “Rather, we always try to re-examine the concepts behind the needs of our clients, based on their lifestyles. This is the foundation of our design philosophy.”
With the importance of the role that a home plays in mind, Ng set about creating a modern sanctuary for a couple and their daughter. “As the property was built by a developer, the design was quite neutral and basic with the standard fixtures given to the one who bought over it. We saw a lot of potential possibilities to modify and improve on it,” says the architect who helms his eponymous studio Edmund Ng Architects. “With our tweaks, we managed to enhance the home to harmonise with the lifestyle of the current owners.”
Don't miss: How Architect Edmund Ng Designs Dream Homes With A Tropical Flair

The homeowners, who were previously living in the US for more than 10 years, had only recently relocated back to Singapore. The design-oriented clients, who had an affinity for arts and plants, wanted a variety of entertaining zones where they could host guests.
“Their specific request was to have a design that meets their lifestyle, where they can get reconnected with their family members, friends, as well as business associates,” explains Ng. “As their home will be constantly opened to receiving guests and even business associates, they wanted a design that is timeless and elegant, yet practical and functional.”
In case you missed it: Kitchen Tour: Watch Architect Edmund Ng Cook Chilli Crab and More in His Minimalist Home










