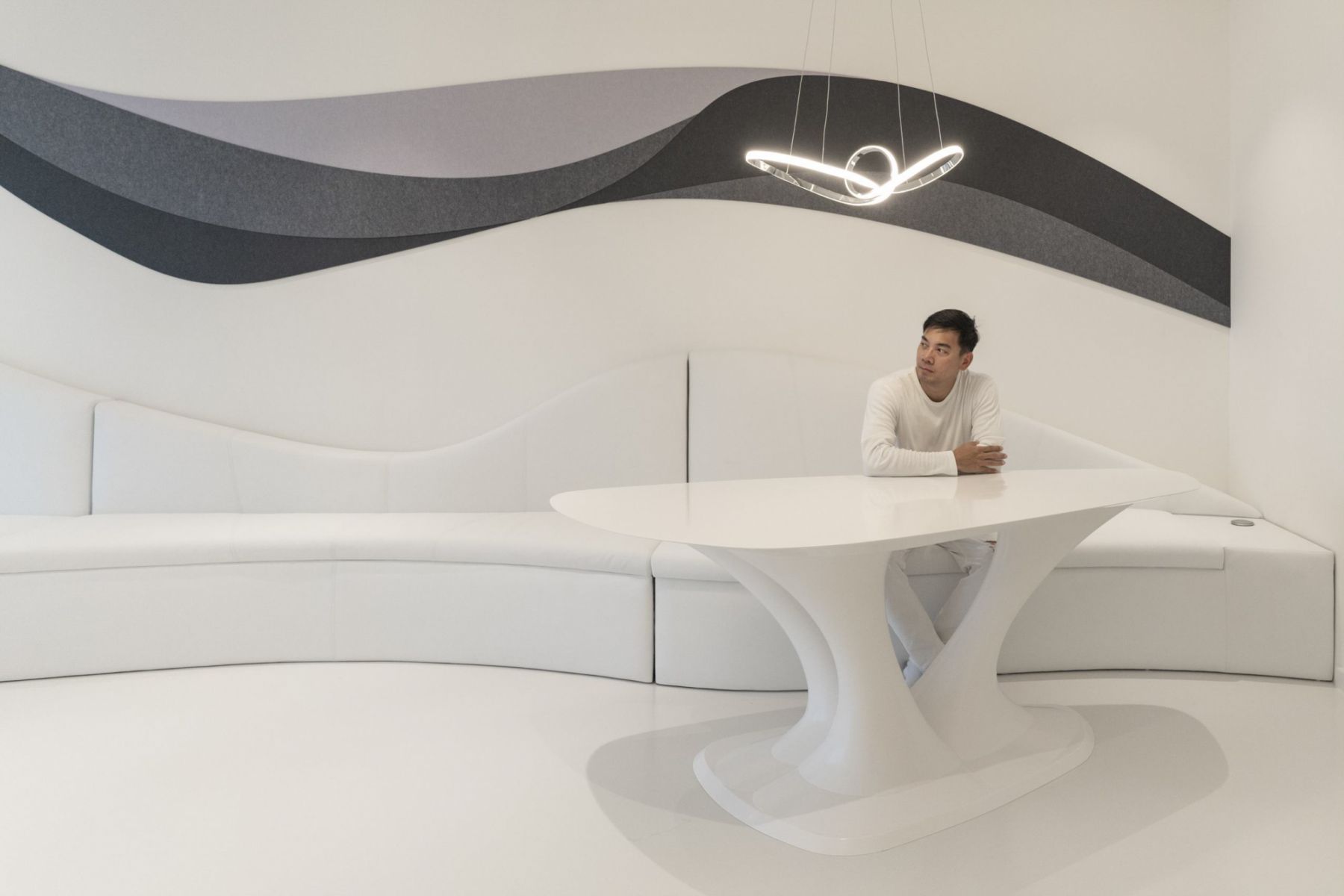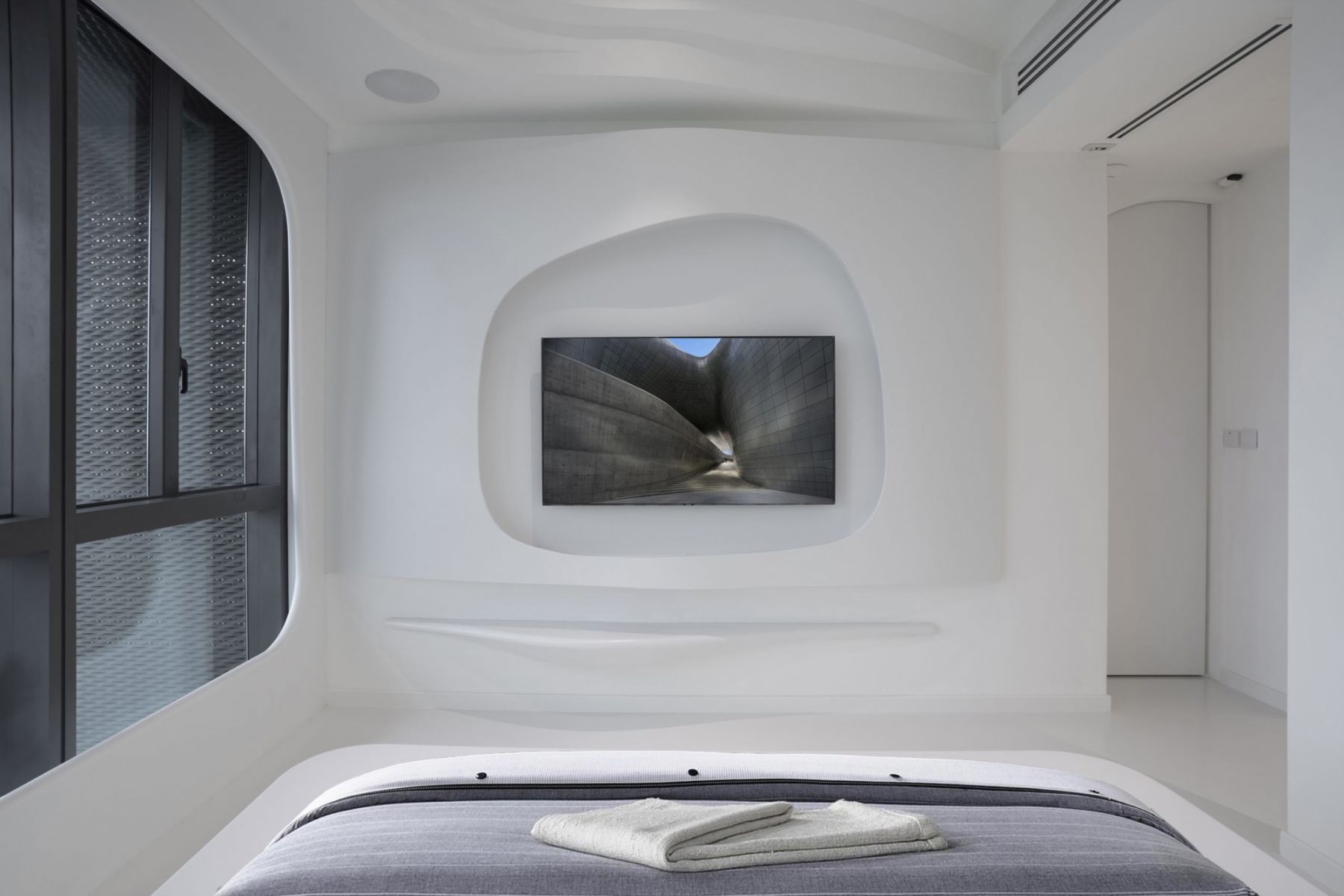In Collaboration With
Tatler+
Singapore firm JIA Studios crafts a futuristic abode that takes a cue from science fiction film Passengers, starring Jennifer Lawrence and Chris Pratt
It was a science fiction film that started it all. The owner was so enthralled by the set design of Passengers that he wanted to recreate its striking look in his three-bedroom apartment; starring Jennifer Lawrence and Chris Pratt, the movie is set in a spaceship featuring sculptural interior architectural elements and furnishings. These design details also matched the futuristic facade of Marina One Residences, the condominium complex that the 1,518sqft unit is situated in; the development even appeared as one of the locations in the TV series Westworld.
Don't Miss: Home Tour: An Apartment By ArchLuxe That Pairs Feng Shui Elements With Futuristic Details Inspired By Science Fiction

The client’s unusual brief hardly fazed Jackie Lai, founder of JIA Studios and the lead designer of this project. “The main challenge was how we could blend the different materials while maintaining a constant monochromatic tonality throughout,” says Lai. “As I could only use white hues, the cruel fact is that no flaws can be hidden. Mistakes and redos were inevitable, and I am so glad to have worked with an understanding owner who truly believes in his vision.”



