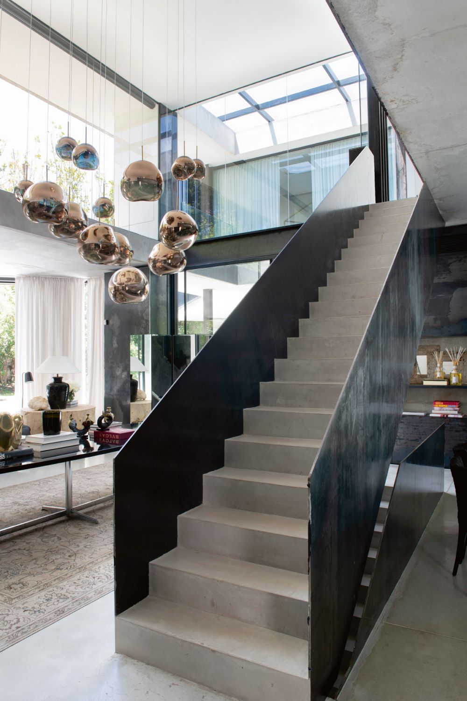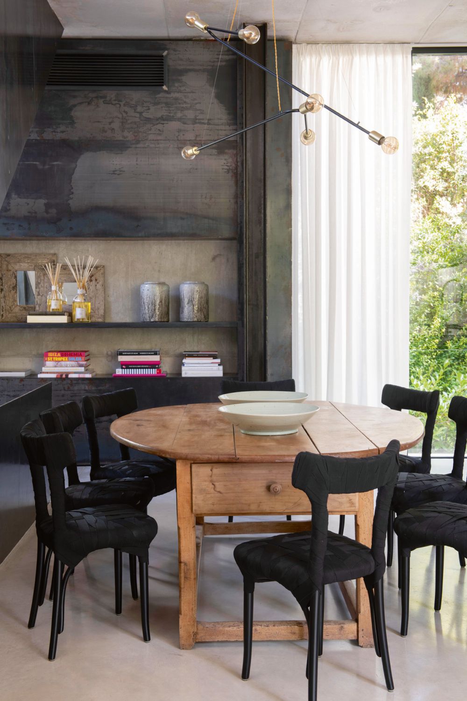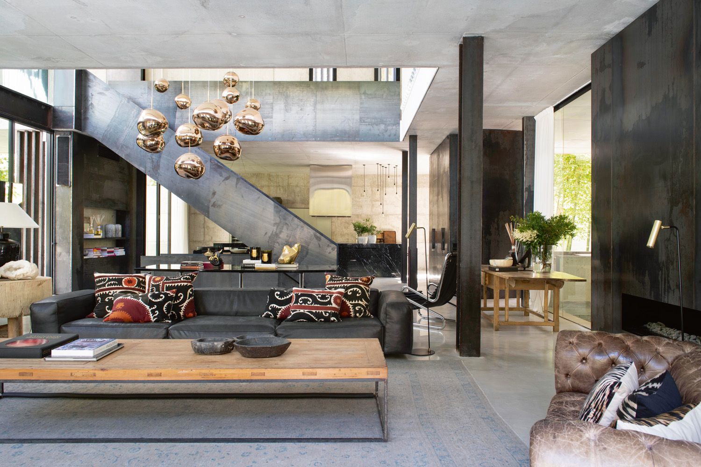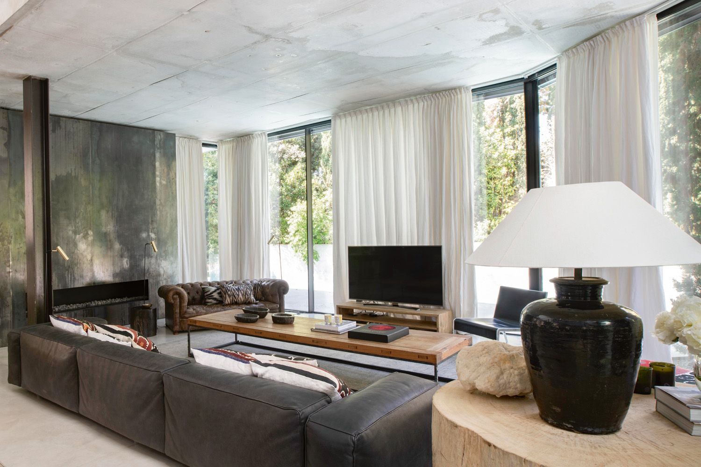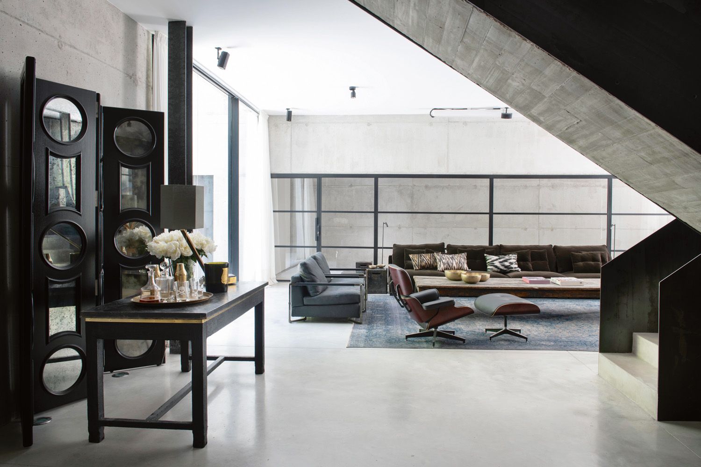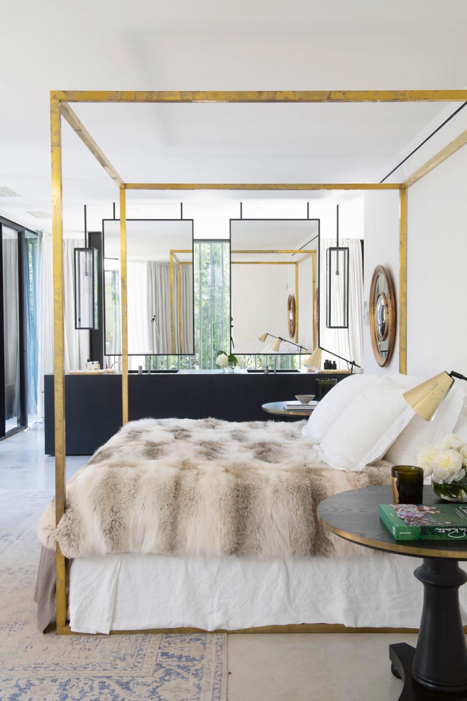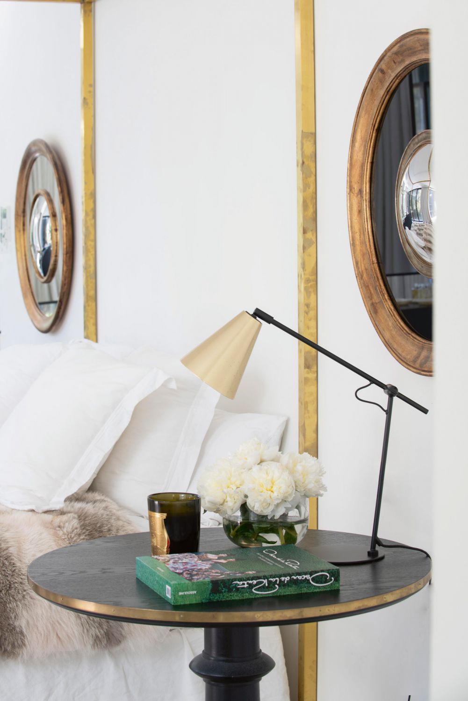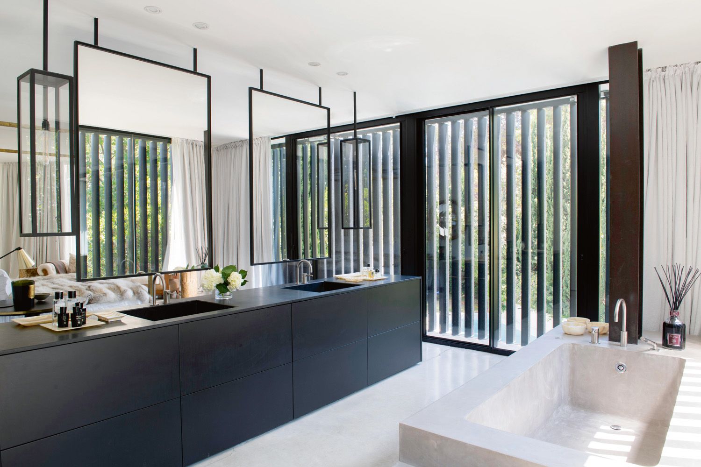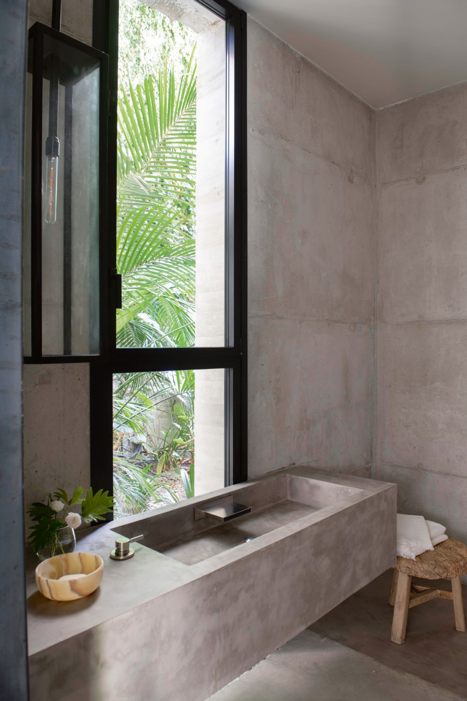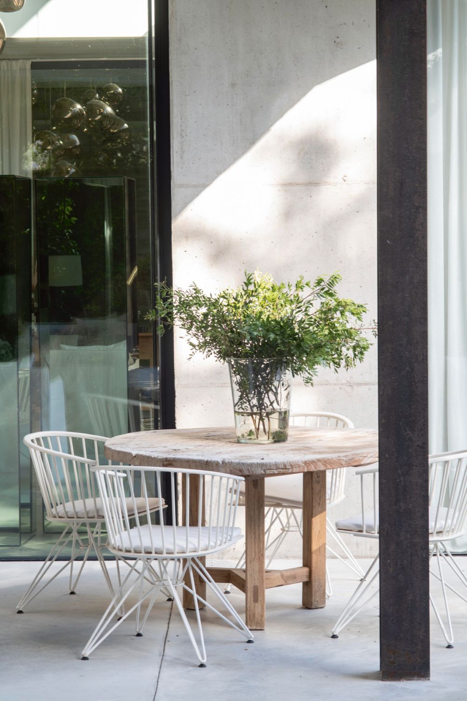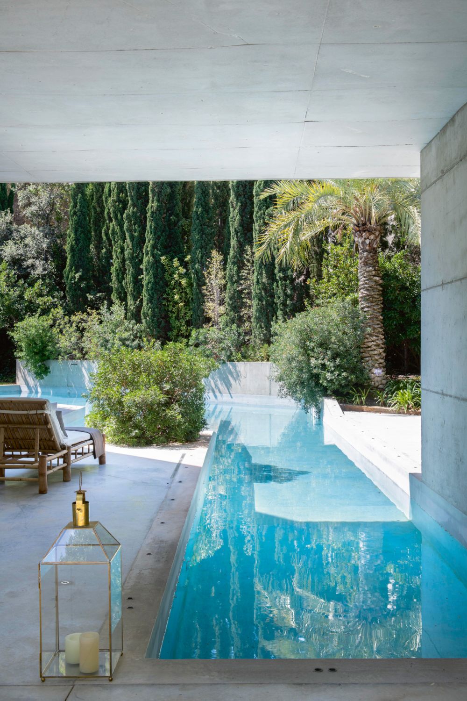Inspired by the contrasting elements of concrete and black iron on its facade, this minimalist house in Spain features a beautifully layered monochromatic interior
In the charming coastal city of Alicante in Costa Blanca, Spain stands a modern house that embodies an utterly enviable sense of tranquillity. The newly built home of a young couple, this 1,130 sq ft abode enjoys close proximity to the sea and is surrounded by traditionally constructed buildings in a quiet residential area in the city.
The well-travelled owners wanted a house that would serve as a relaxing getaway whenever they are back in Spain. And as long-time clients of Azul Tierra, an Alicante-based studio and boutique founded in 1994 by Toni Espuch, it was clear to the couple whom they would entrust the design of their home to.
Don't miss: Home Tour: A Modern House in Singapore Designed by RT+Q Architects and Peter Tay Studio
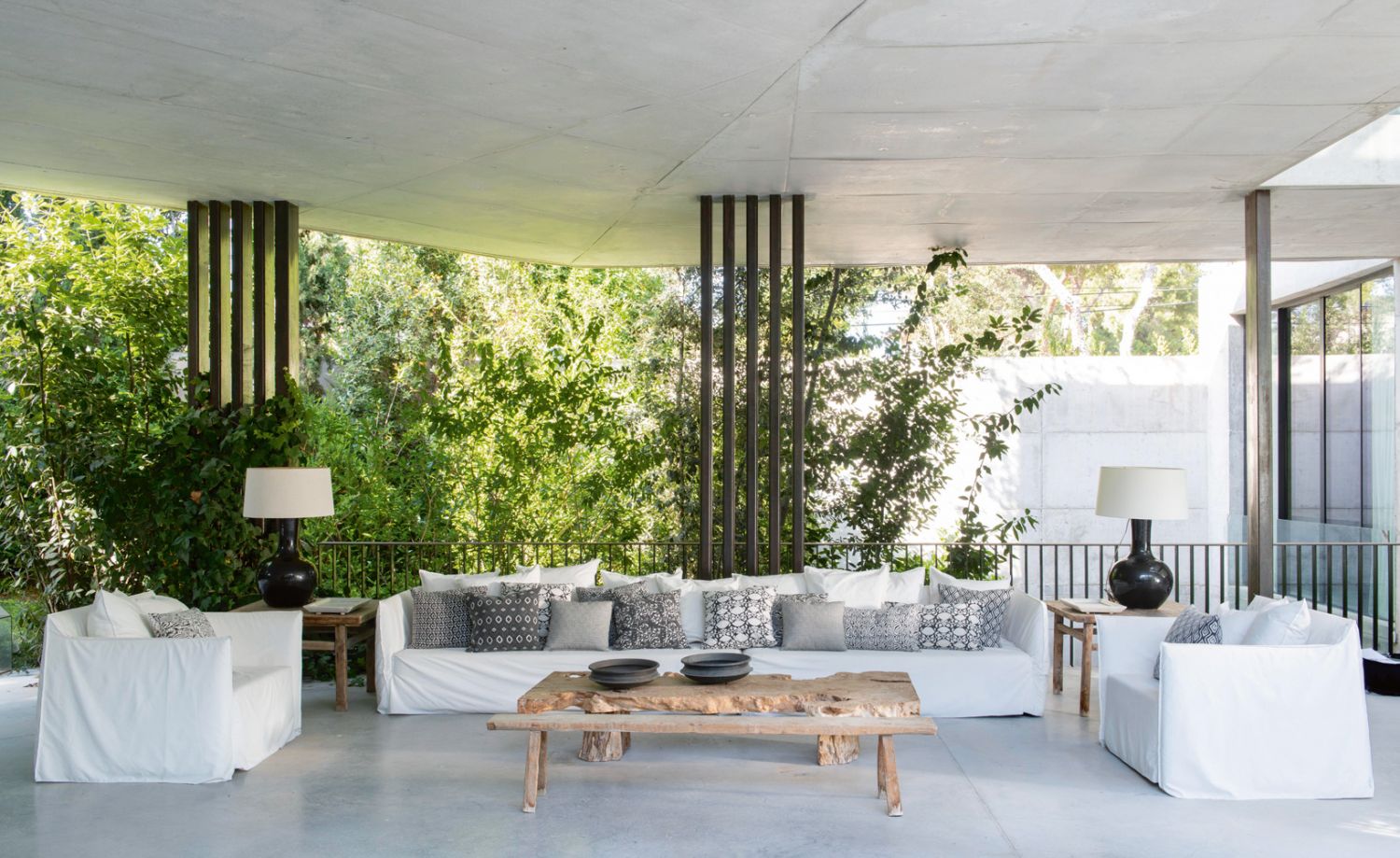
“Their key words were: elegance, luminosity, warmth and exuberant greenery, and they left all the creative decisions to us,” says Espuch. The entrepreneur first established Azul Tierra in his hometown of Alicante before opening another office in Barcelona.
He currently leads a team of 20, comprising decorators, interior designers and architects, who work hand-in-hand to create beautifully tactile homes, including this monochromatic wonder. “Azul Tierra’s projects, while diverse, always have a common denominator: to enhance the natural light of each space, the creation of warm and cosy ambiences, the presence of antiques and unique objects, and custom-made furniture,” states Espuch.
In case you missed it: Home Tour: A Stylish House in Singapore Inspired by the Beauty of Marble

