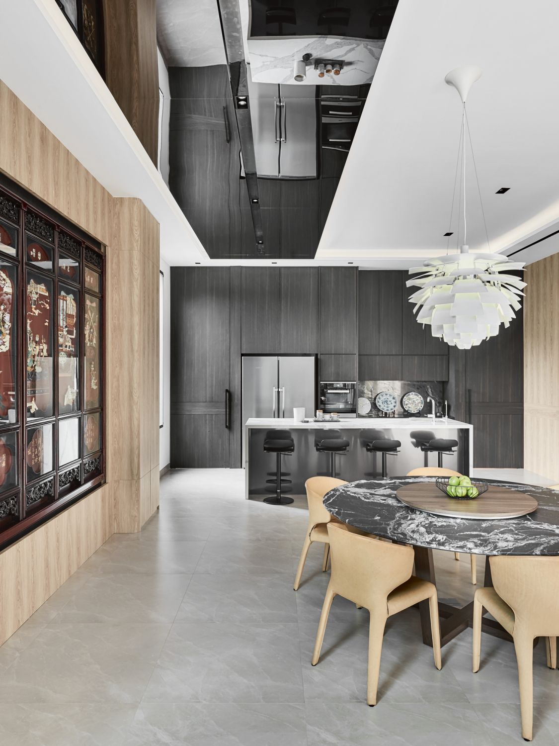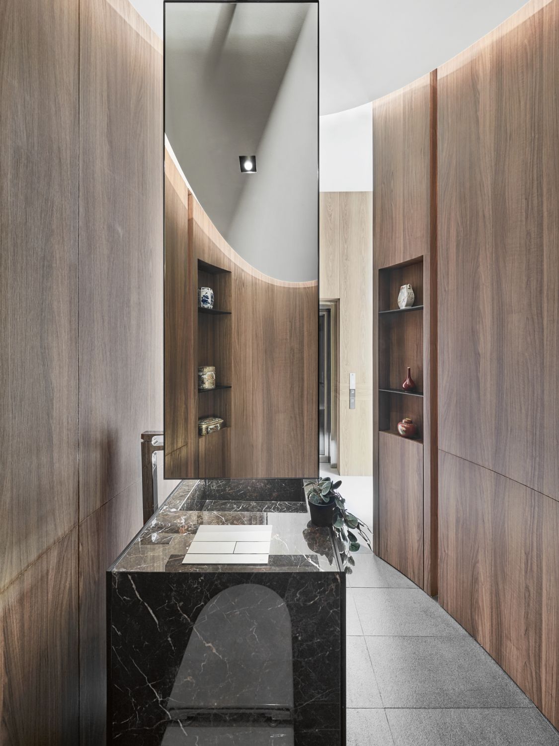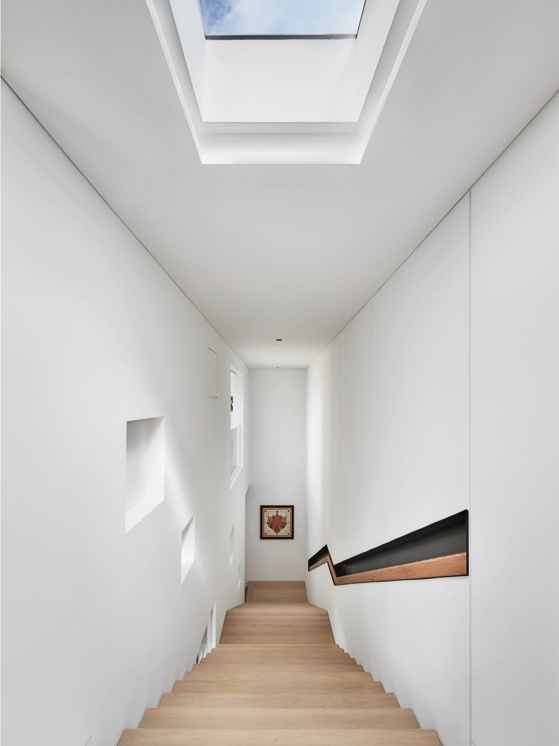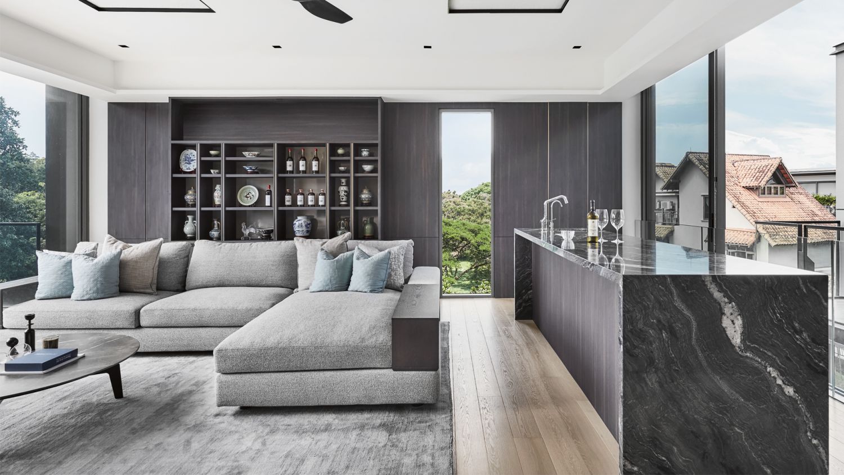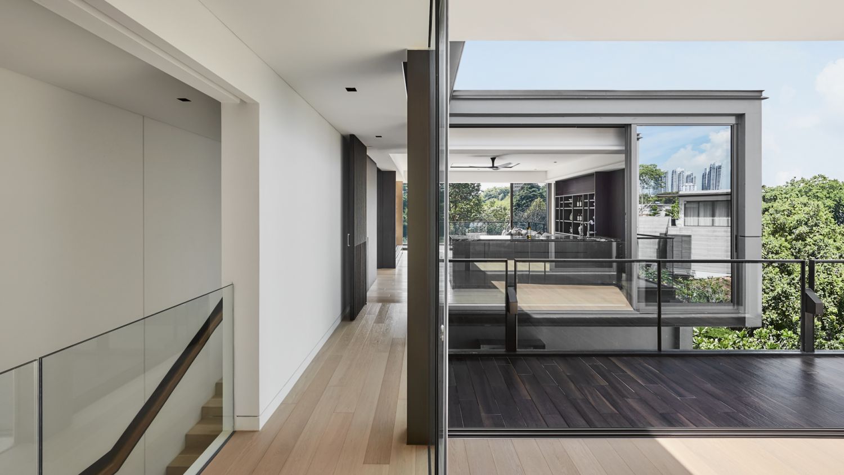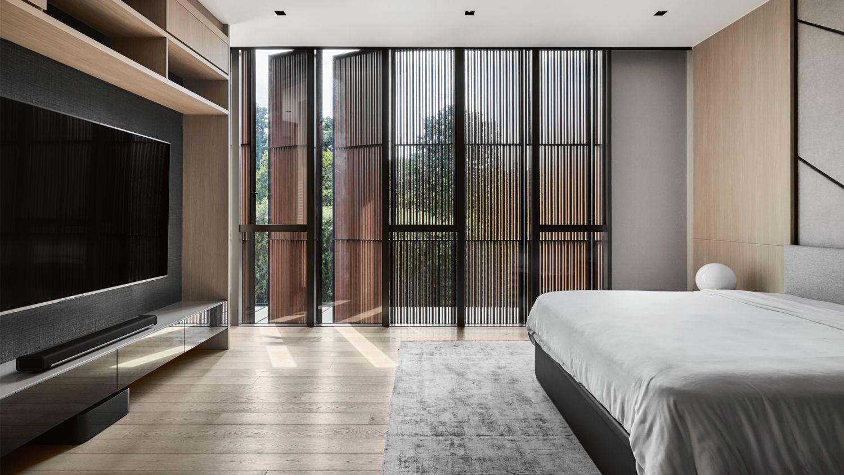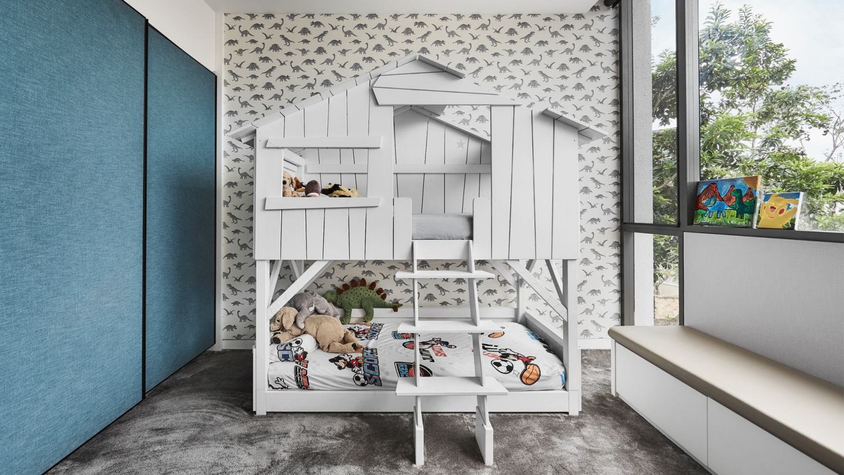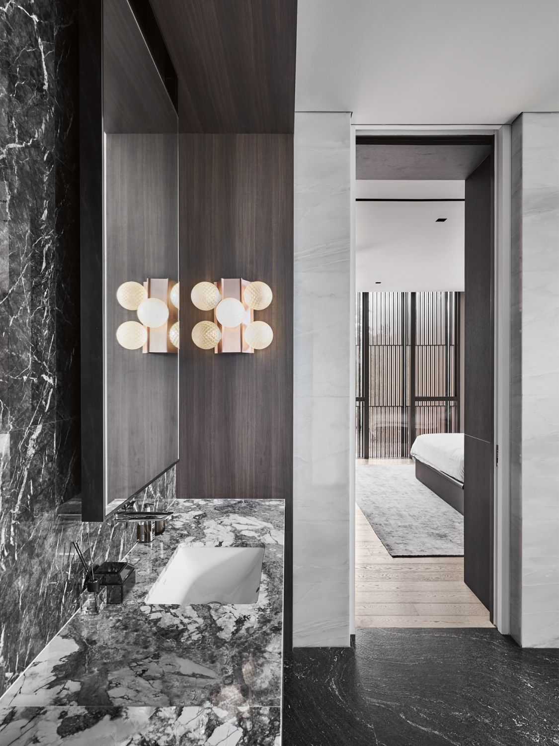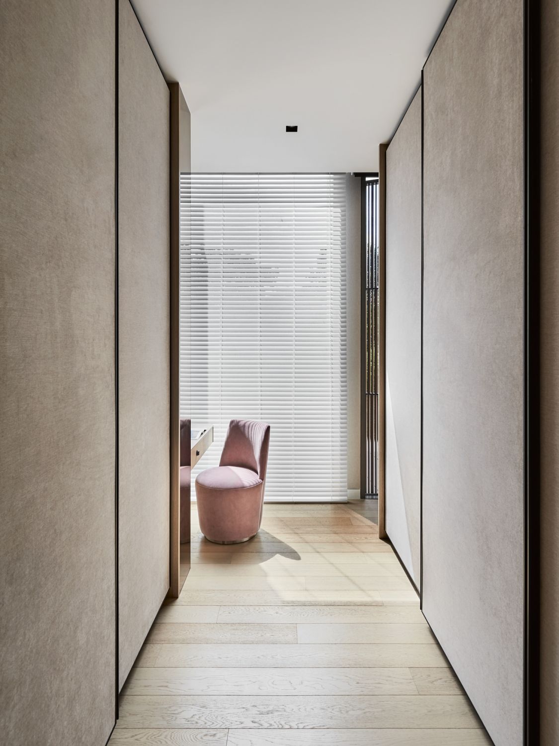The house not only has enviable views of the Singapore Botanic Gardens—it has also been designed by notable local firms RT+Q Architects and Peter Tay Studio
In the House of Terracing Courtyards, a courtyard with a staggered profile slices through the side elevation of the house, becoming its main architectural feature. Designed by RT+Q Architects for a couple with three young children, this striking design brings wind, natural light and views of the sky and treetops into the abode.
The corner semi-detached house has the advantage of facing a curtain of trees, with views that also include the surrounding greenery; it sits on a long, rectilinear plot beside the Singapore Botanic Gardens.
Don't miss: Home Tour: Inside a Hong Kong Apartment That’s Made For Entertaining
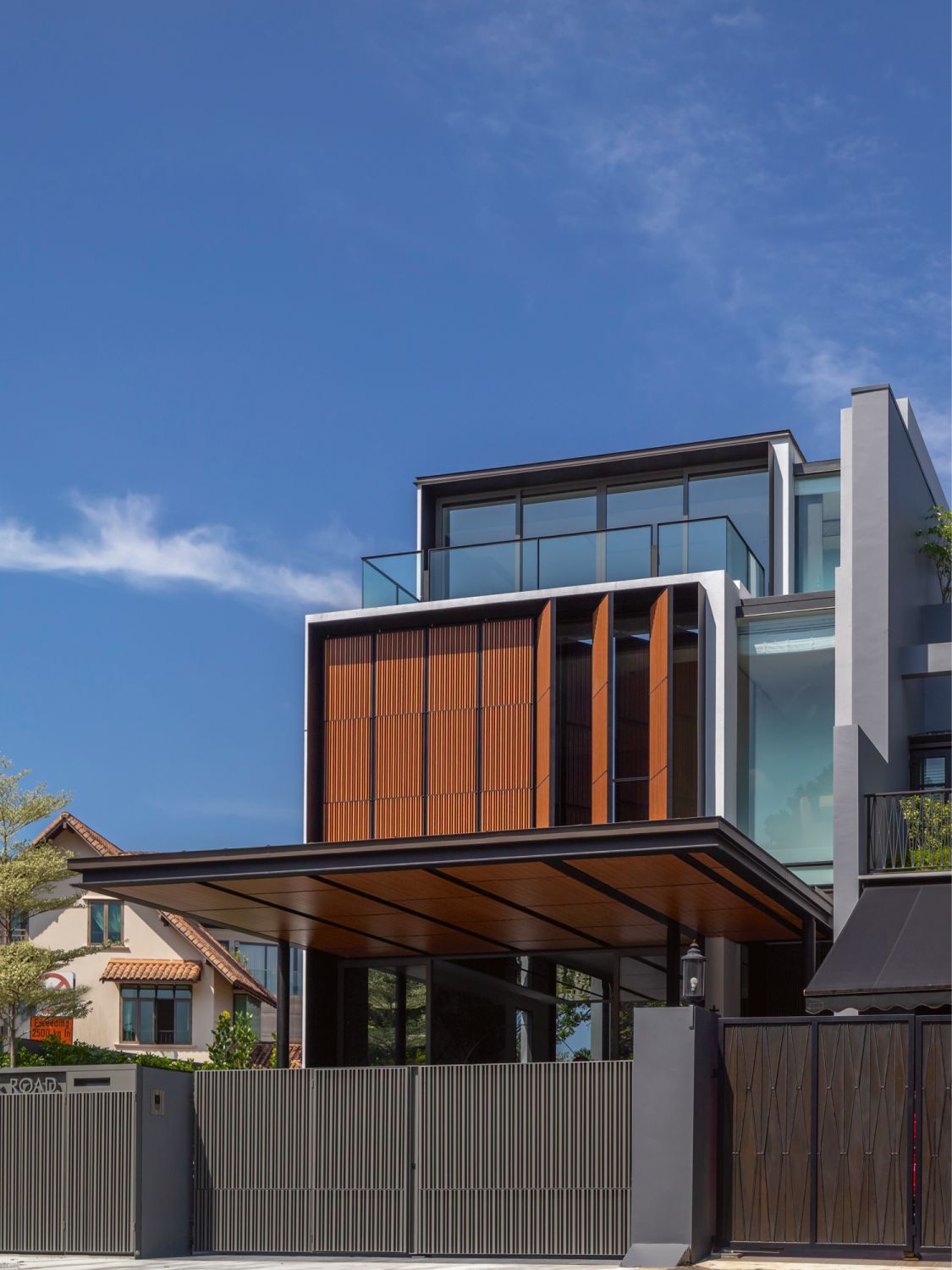
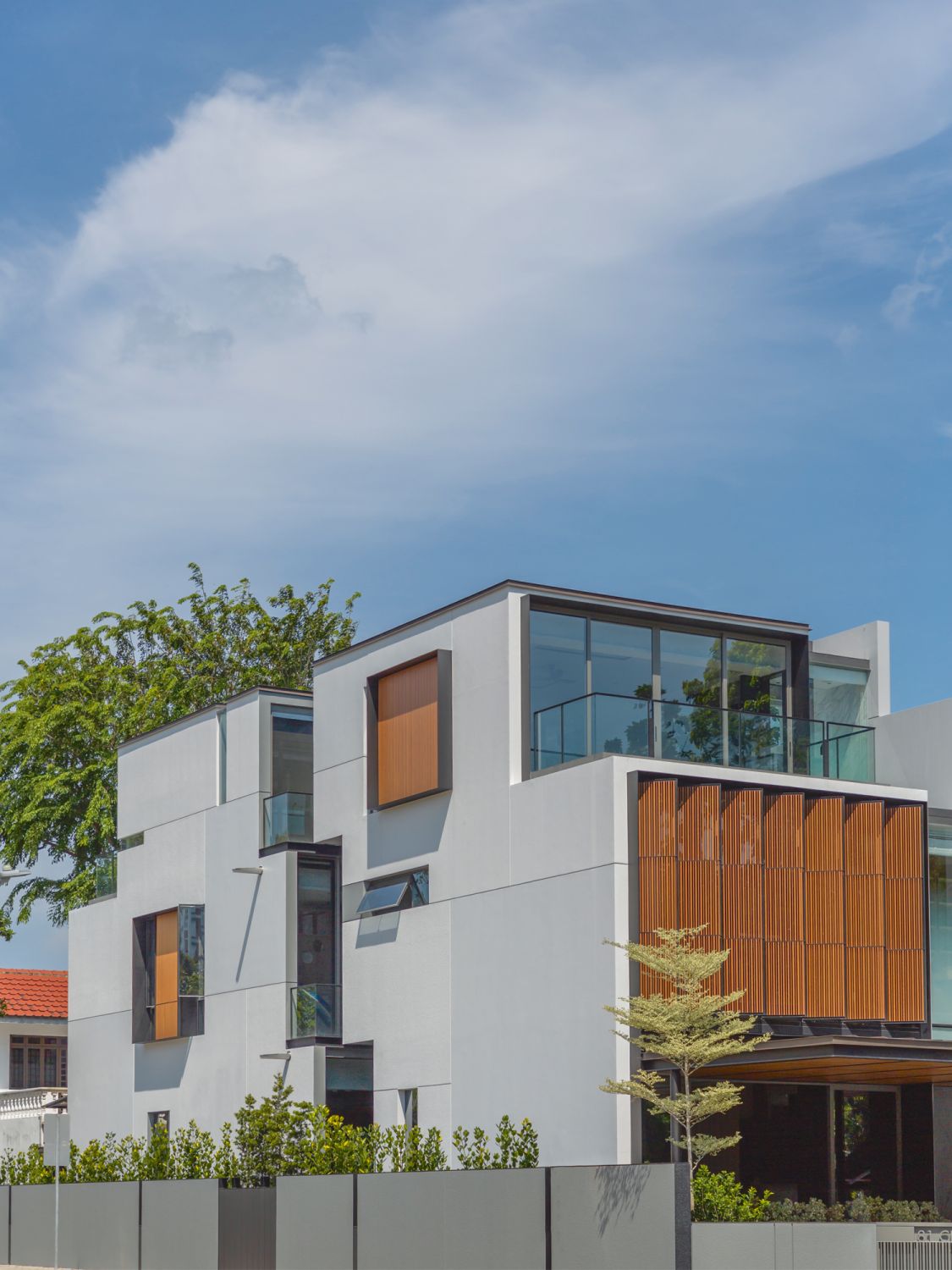
“Given the prominent location and high traffic of the site, the staggered courtyard also helps to deflect the ambient noise rather than trapping it,” says Rene Tan, who co-founded RT+Q Architects with partner TK Quek in 2003. For this project, the homegrown firm teamed up with Peter Tay Studio for the interior design to create a holistic look inside and out.
“The brief was to build a home that takes advantage of its proximity to the lush landscape of the Botanic Gardens,” says Koh Kai Li, an associate at RT+Q Architects. “On the ground floor, the full-height glass doors of the courtyard open up and create a seamless connection between the living room and the dining area.”
In case you missed it: Home Tour: A Tropical House Designed Around the Family’s Art Collection


