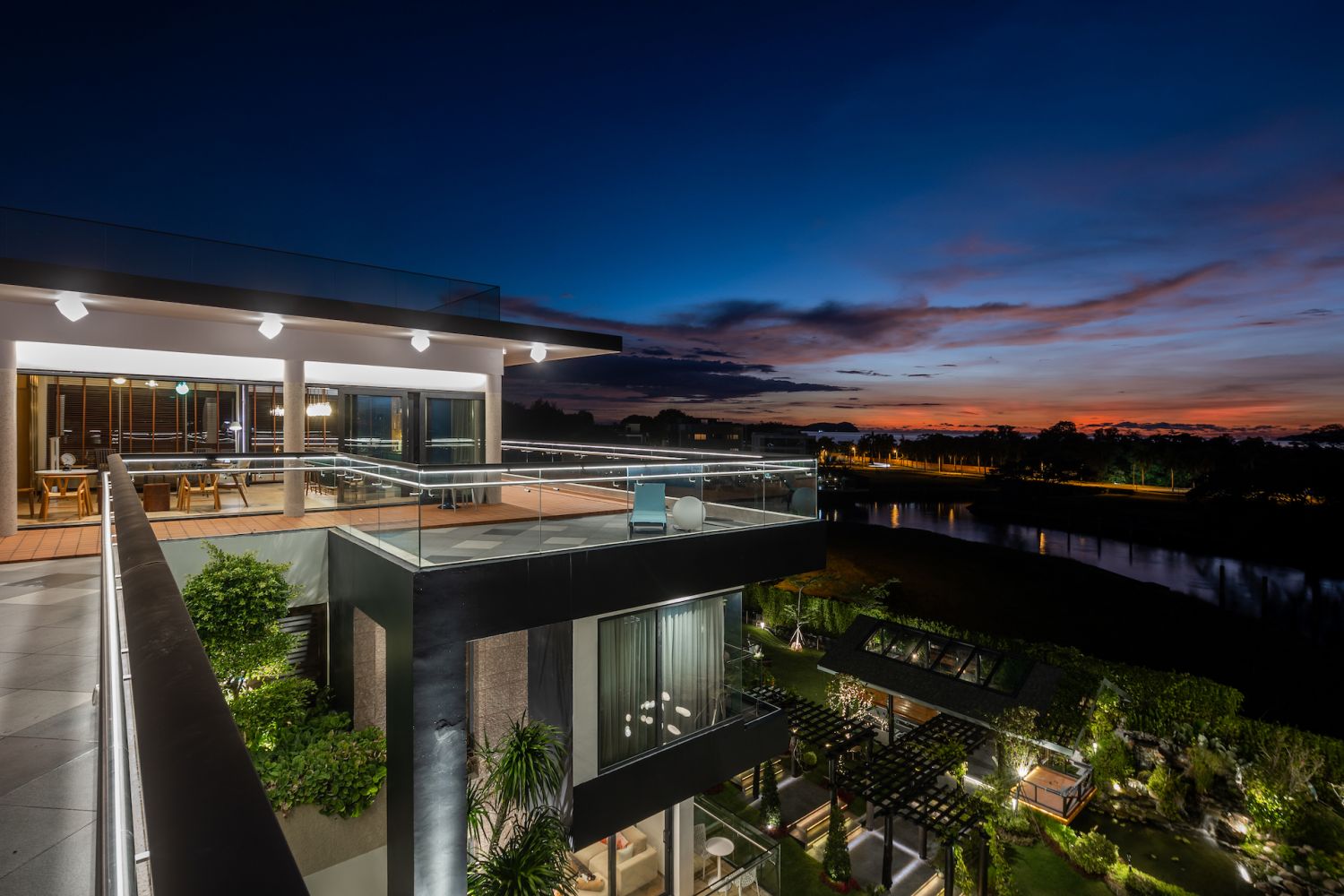Style and functionality combine to create a stunning multigenerational family home in the capital of Sabah
Sea and sky provide an appropriately breathtaking setting for this opulent residence. Skirting a long stretch of the Kota Kinabalu shoreline, the expansive 18,000 sq ft property was built from the ground up by KH Lim Architect, a local Sabahan firm. The design was undertaken by IW Atelier, who was commissioned through a contractor from Kuala Lumpur.
Sim, design director of IW Atelier, shares that the overarching inspiration was to fuse “aestheticism and functionality”. Thus, while the dwelling has monumental and sophisticated elements, at its heart is a space devoted to family life.
Don't miss: Why the Audemars Piguet Hotel Is an Architectural Wonder
UNDER ONE ROOF
Every effort was made to accommodate the needs and personalities of the various residents. After all, this was to be a truly multigenerational family home. The head of the family and his wife would live here with their three adult children and their respective young families.The guiding principle, then, had to be flexibility.
“Although the floor areas of the four master bedrooms are roughly the same, the layout of each is completely different,” Sim explains. Decisions were made based on the family members’ ergonomic requirements and circulation patterns. Of course, the focal point of this family home had to be the social areas, specifically the dining room, the dry kitchen, and the outdoor timber decking.
Don't miss: 5 Fabulous Family-Friendly Homes In Asia

























