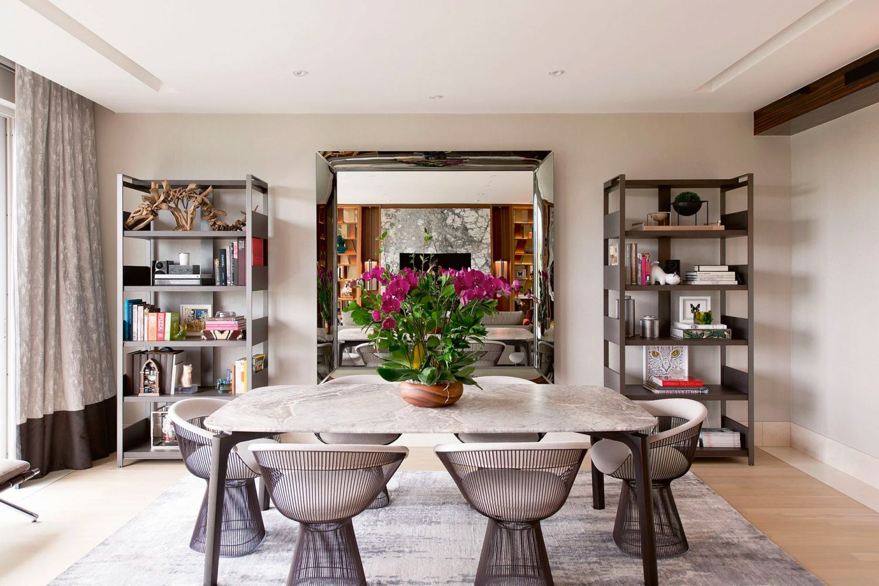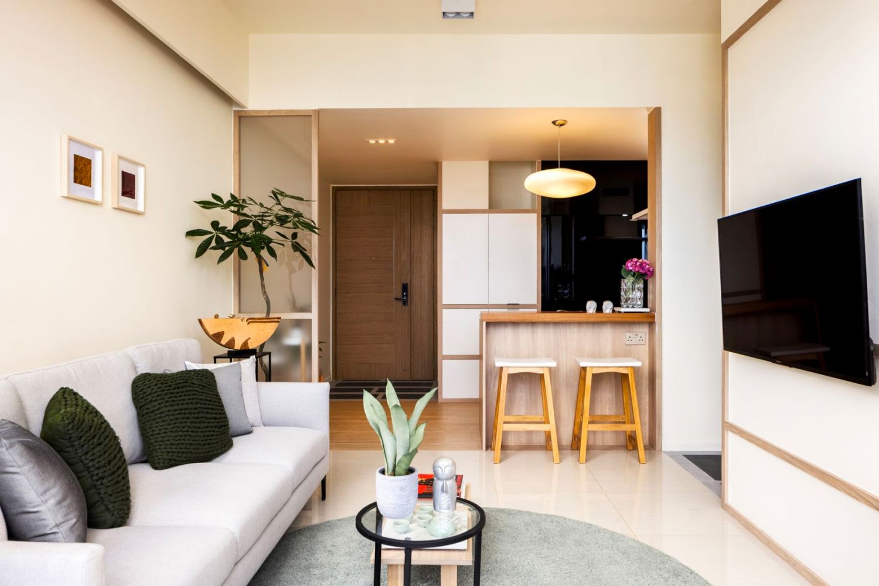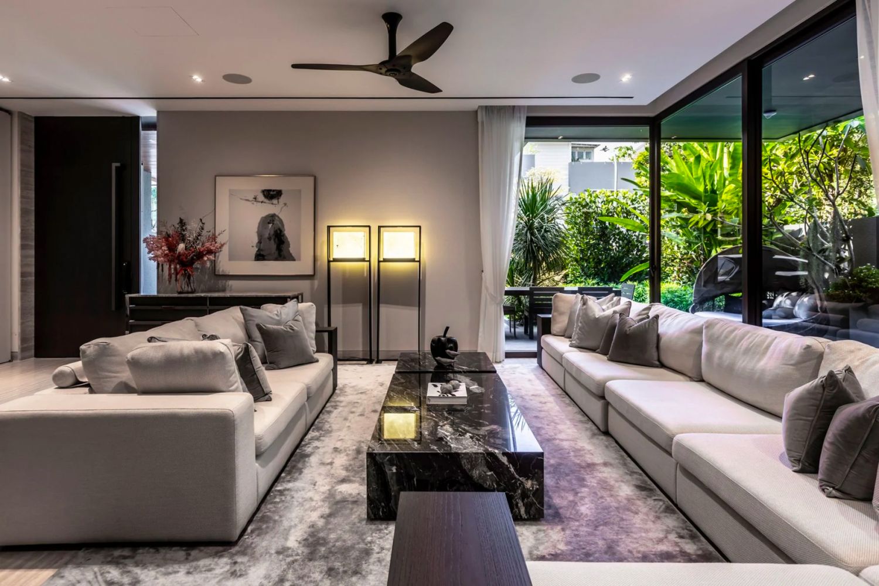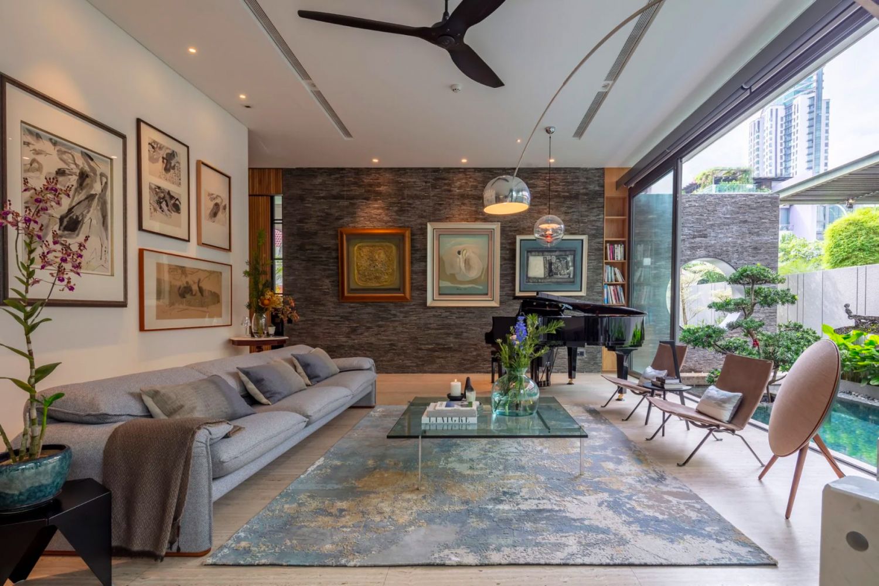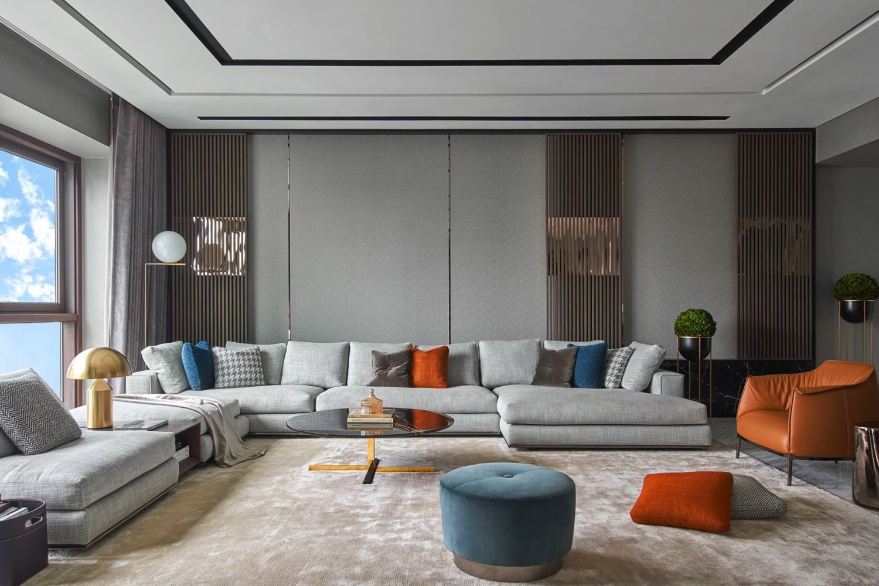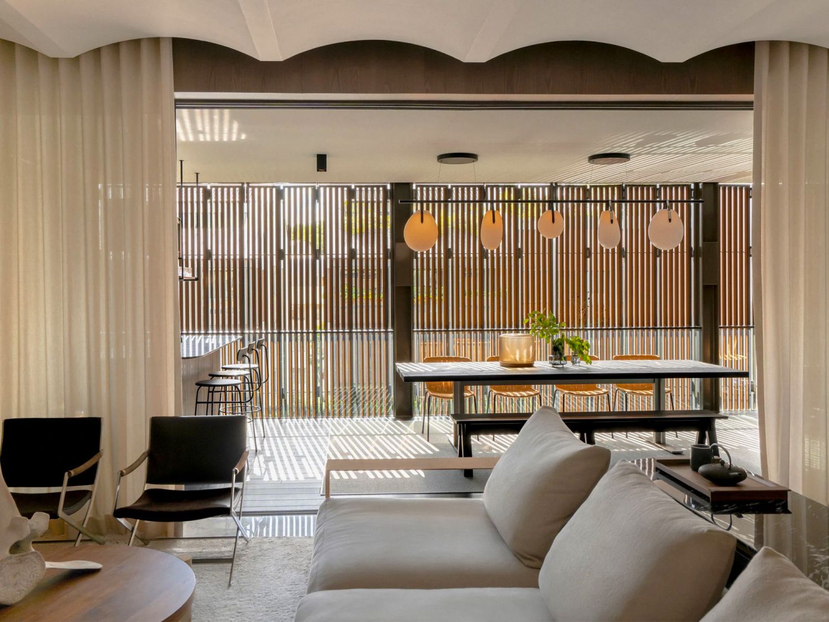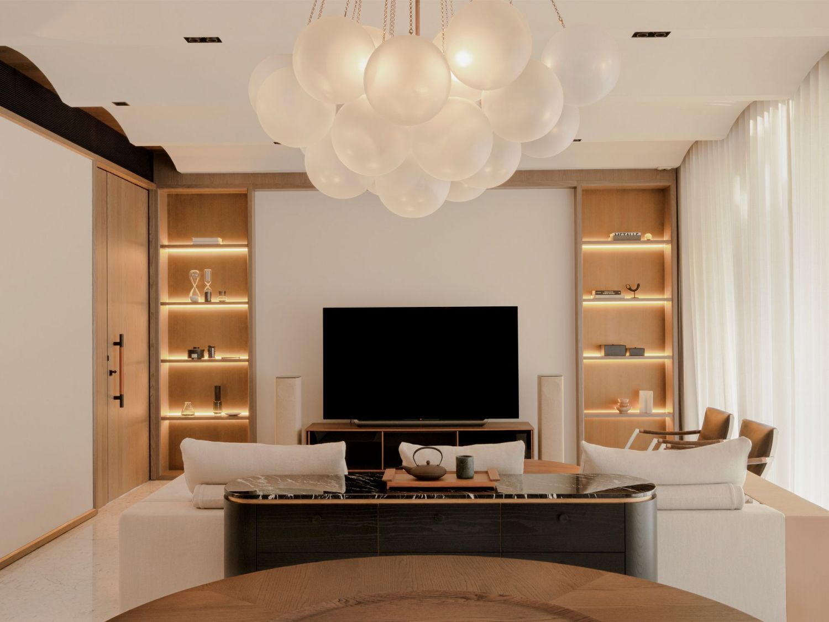Whether it’s a stylish apartment inspired by Italian villas or a tropical-themed residence, these homes in Singapore are a beautiful sight to behold
Since the beginning of the pandemic, our homes have taken on deeper significance for many of us that are spending more time in them than ever before. As we mark the end of the year, we round up some of these stylish abodes that are designed to impress and crafted specially for the needs and lifestyle of the owners.
Don't miss: 5 Beautiful Shophouse Homes in Singapore and Malaysia
1. A Stylish Apartment With Elements Inspired By Italian Villas
The homeowners of this elegant sanctuary had a specific request for this abode: they wanted a mural wall. Terrence Quah, co-founder of Architology Interiors, took on the challenge; he designed an exquisite floral mosaic mural for the home, which also features a tactile mix of materials and textures for a richly layered interior.
In case you missed it: Home Tour: A Stylish Singapore Apartment With Elements Inspired By Italian Villas


