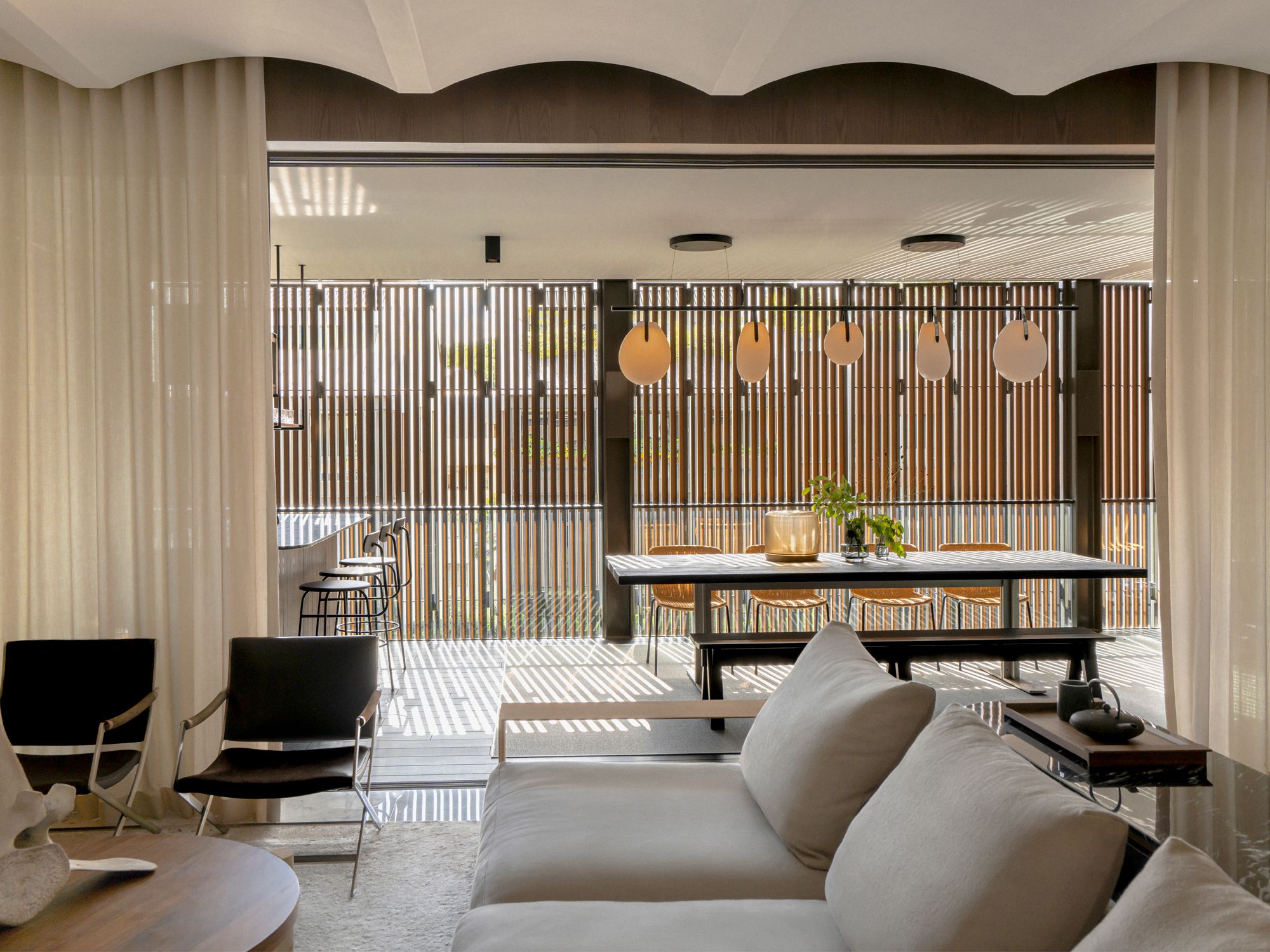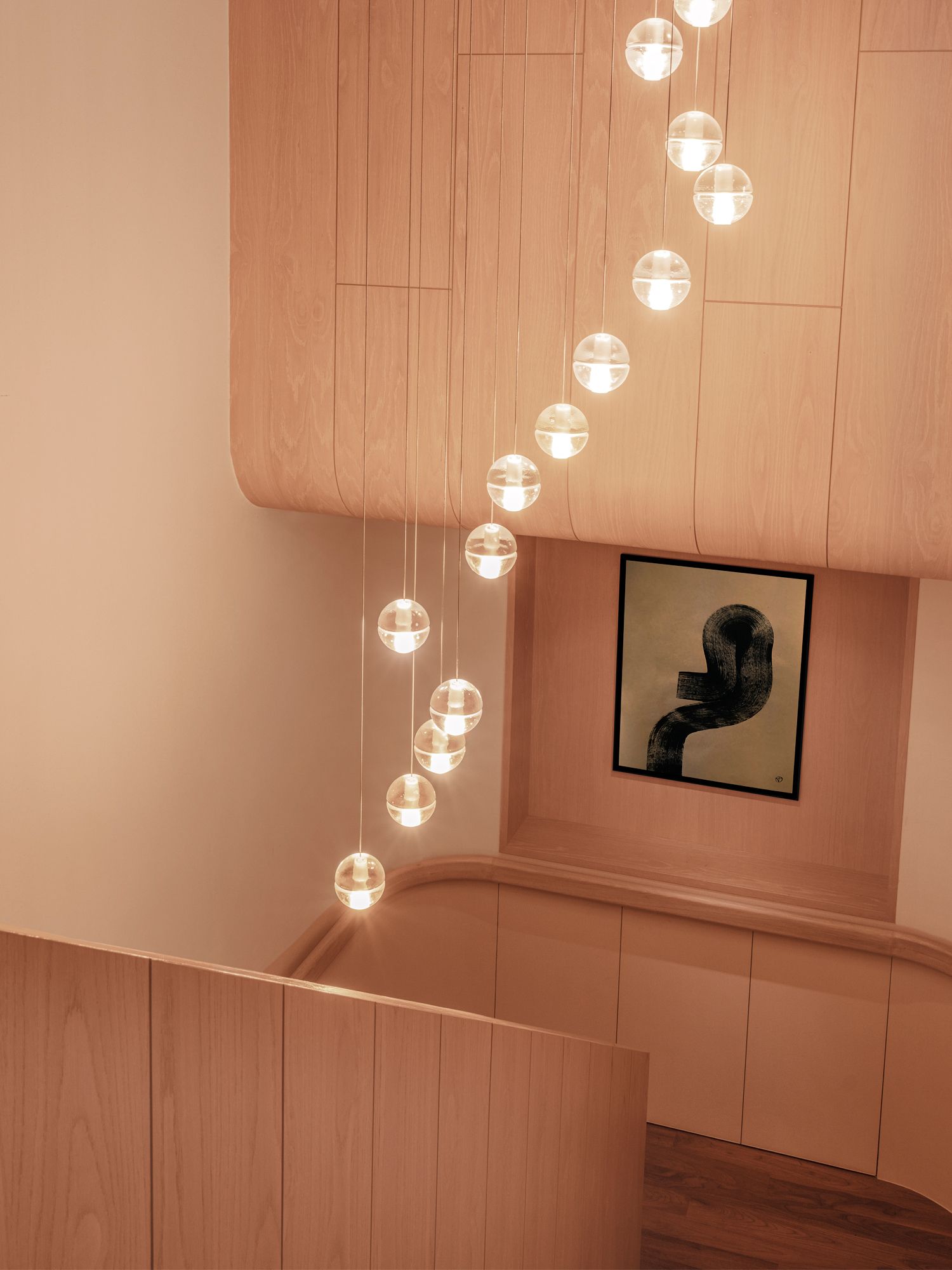Cultural and historic references come together in this penthouse apartment in Singapore by Gabriel Tan, the founder of Antimatter
Gabriel Tan’s interior designs feature a marked international flavour—the result of his product-design training and a career that has taken him across continents. The Singapore-born designer has created furniture collections for brands such as Blå Station, Design Within Reach and The Conran Shop; he is also the creative director of local firm Turn Handles and Japanese furniture brand Ariake.
Tan’s design language draws from both historical references and a certain pragmatism. His ability to translate them across disciplines can be witnessed in his increasing portfolio of interior works, which he conceives under his studio, Antimatter.
His astute knowledge of craft techniques and materials is apparent in the high level of precision and detailing. While he moved to Porto, Portugal, last year to oversee Origin—a craft brand he founded to work with local artisans—he runs his Singapore projects with a locally based team.
See also: Home Tour: Inside Lee Broom's Stylish, Monochromatic Penthouse in New York

This two-storey penthouse in Singapore is a recently completed work. Home to a family of three, the abode features plenty of timber in various grains and textures, which melds well with the surrounding greenery. Scalloped profiles running across the living and dining room ceiling are a delightful touch. The client is a professional in his thirties, who wanted a classic look for his home, while having ample spaces for socialising.
See also: Home Tour: A Contemporary Apartment Designed For a Couple Who Loves to Entertain







