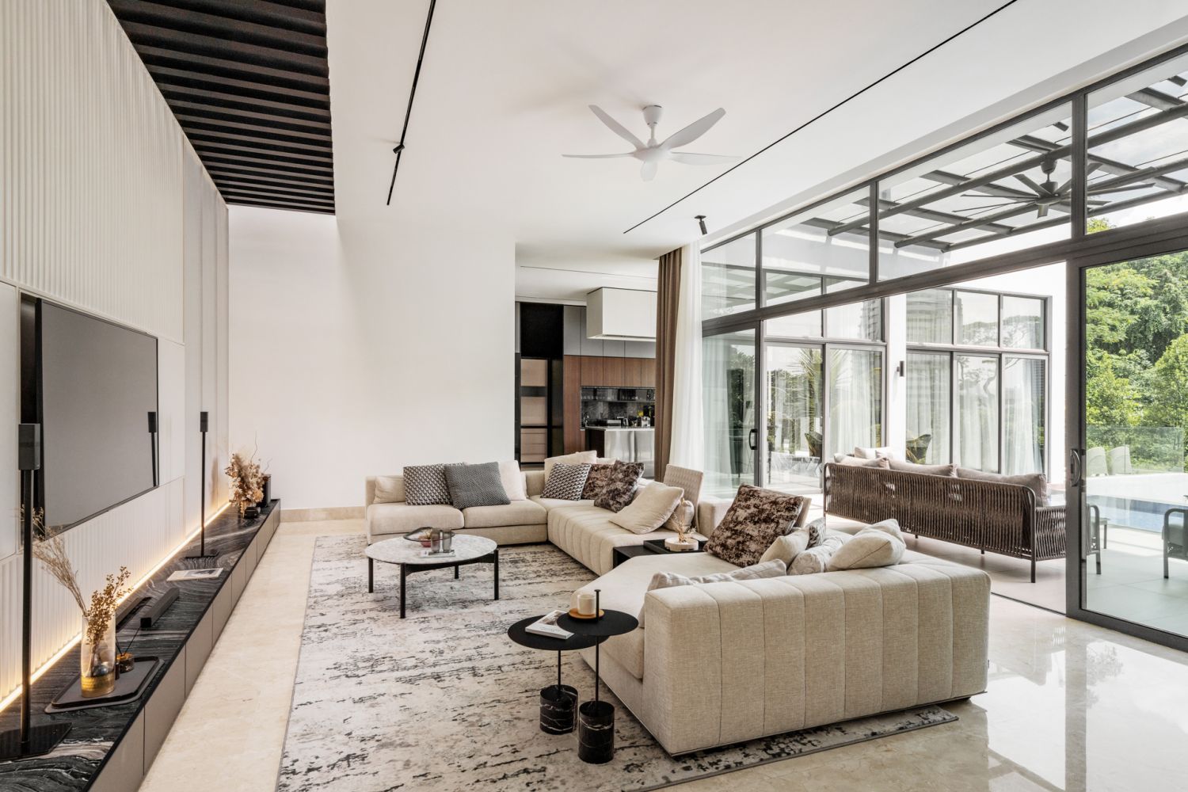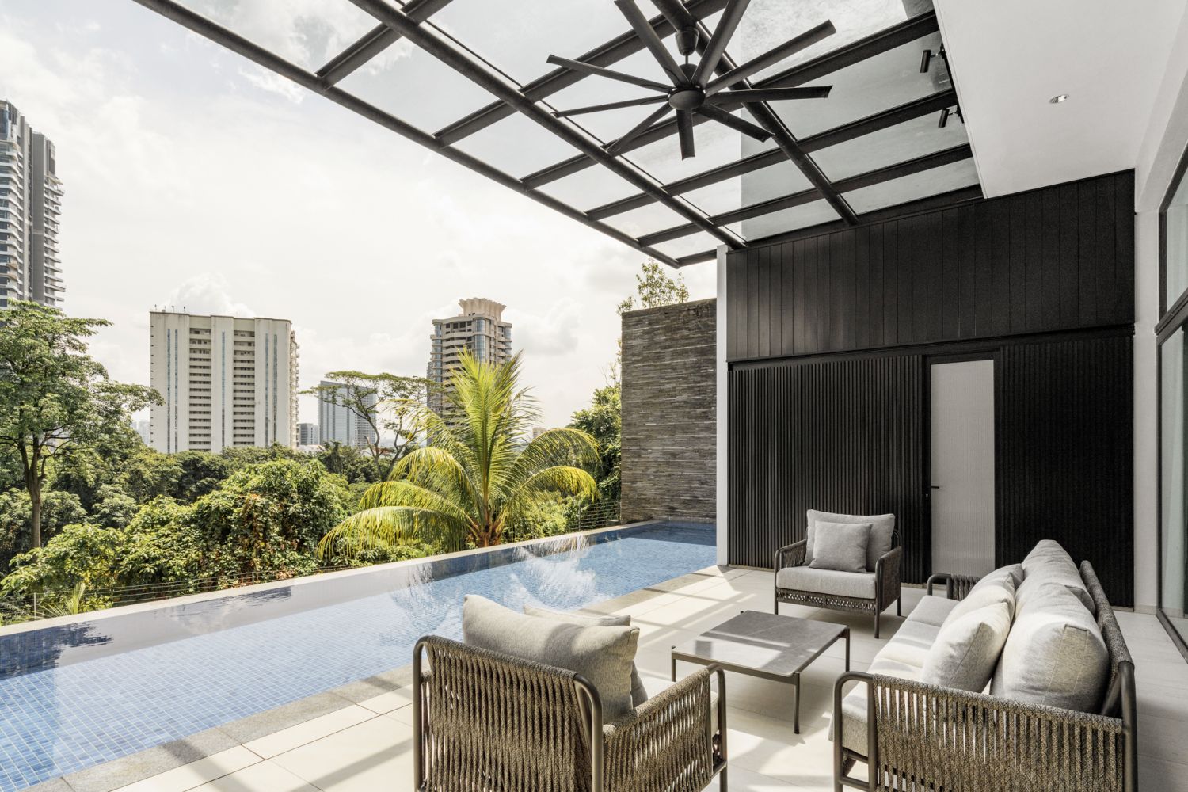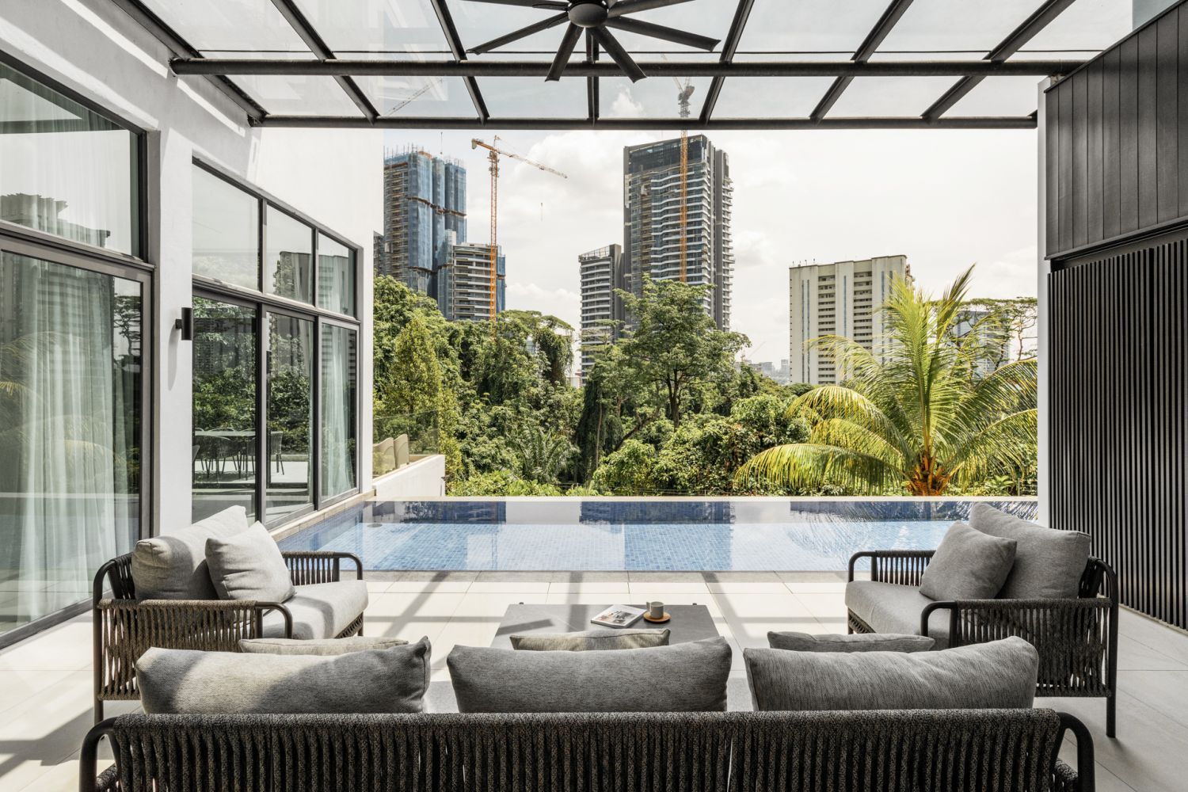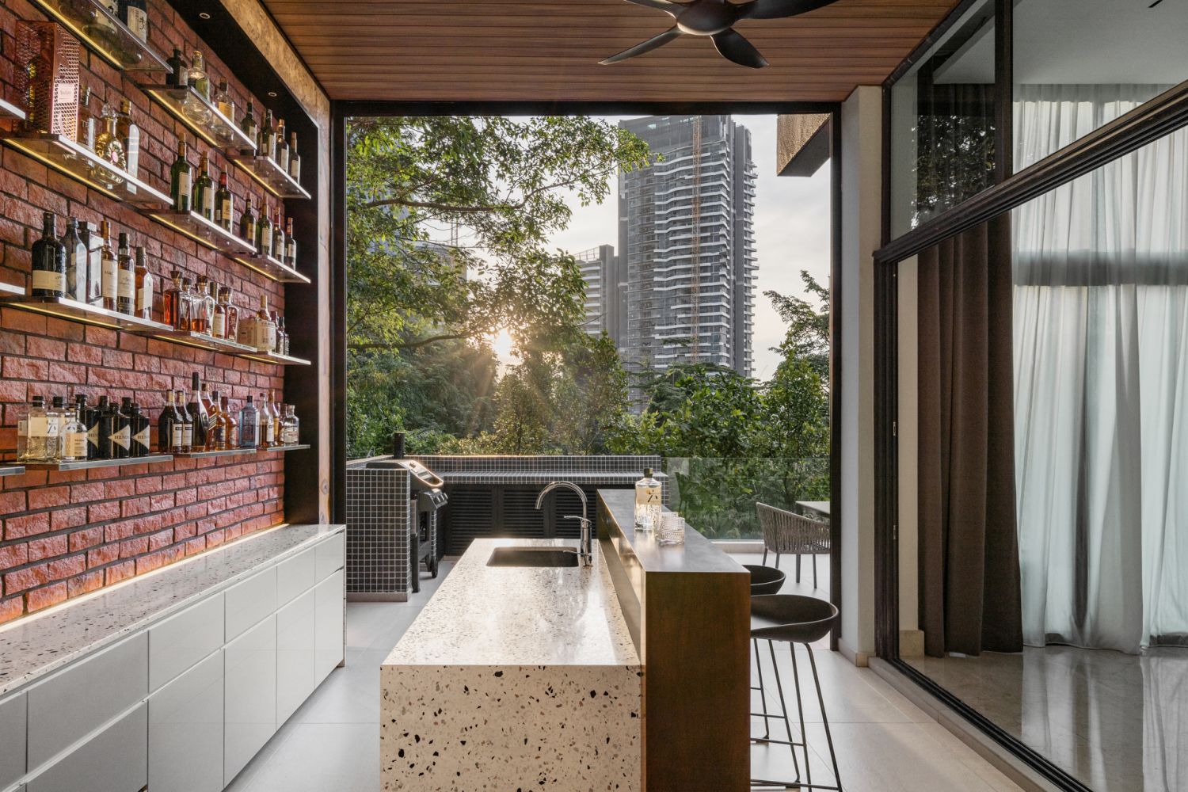Perched on a hill in Seputeh, Kuala Lumpur, an outdated home was transformed with a natural material palette to blend into the adjoining forest reserve
Location is one of the golden rules of real estate, but the environment in which a house is situated can often be an advantage. This was the case with a home in Seputeh, Kuala Lumpur located on the highest vantage point of the whole residential area, which overlooked the rest of the neighbourhood with its very own forest on the side.
The large home with 7,000 sq ft of interior space had been previously renovated more than 10 years ago and occupied by a local architect. While it looked dated, its enviable surroundings had plenty to recommend it.
The new residents are a family of four, including two young kids, and were recommended to YNG Studio by some of the designer's close friends. "Most of the home designs were old-fashioned and could not translate into comfortable living for this young family. So we decided to redesign the whole space from scratch to ensure our client's comfort and needs are maximised," says Aaron Chu, head designer of YNG Studio.
Don't miss: 5 Exquisite Modern Asian Homes in Malaysia
The first time Chun and his team visited the site, they noticed the adjacent forest and were charmed by this.
"This soothing forest inspired our design intention to not stand out from nature but to be one with it. Our colour scheme is skewed mainly towards white and warm earth tones, with material selections including veneer, marble and stone; so that everything goes hand in hand with the surrounding woodlands," explains Chu.
Don't miss: Studio Tour: Sputnik Forest's Lush Penang Studio




























