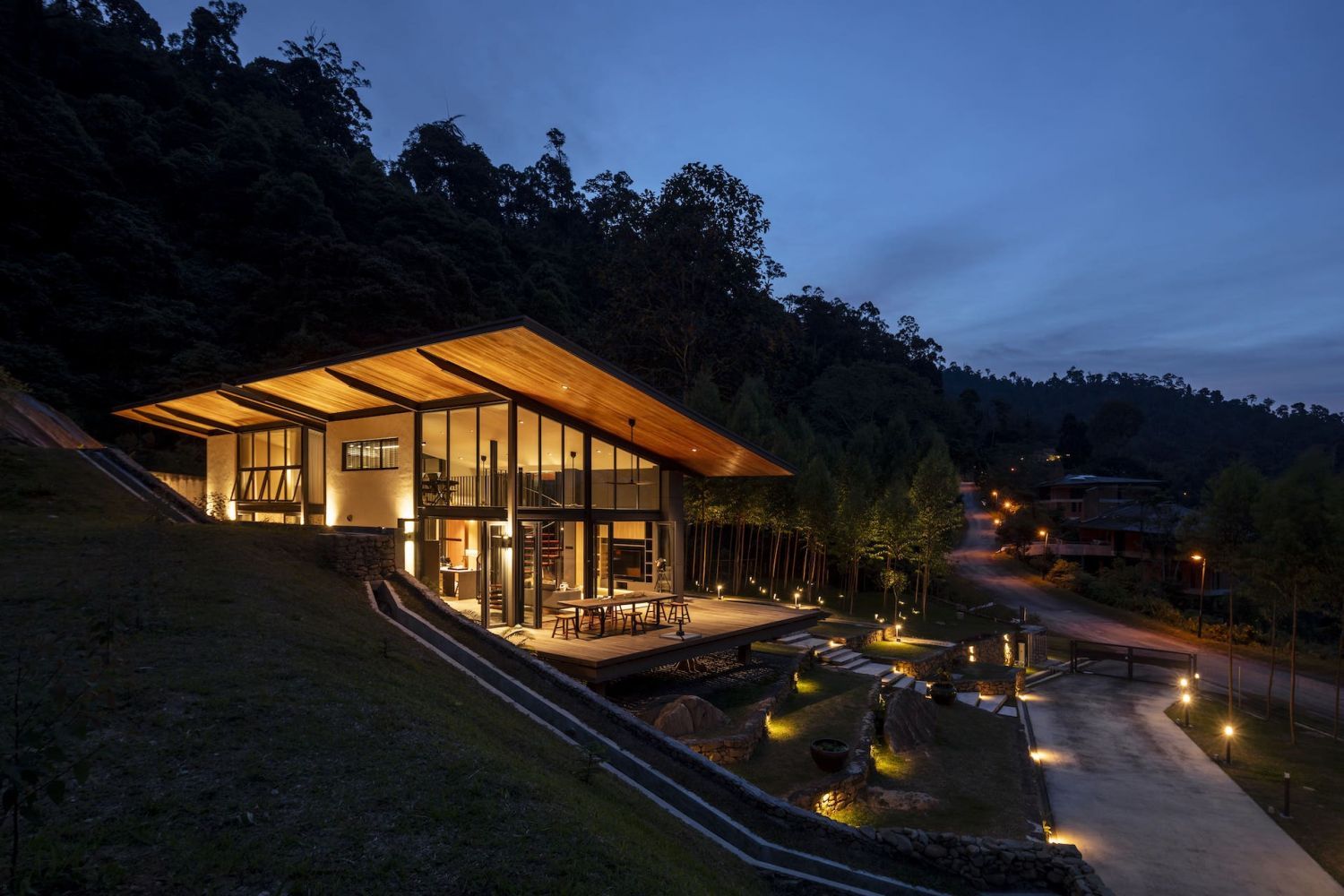From penthouses to holiday retreats, we round up five of the most popular home tour stories this year
If there's one defining trait of the Malaysian homes Tatler Homes featured this year, it's their sheer range. Whether it's in size—we saw large villas to renovated terrace homes—or in style, which ran from modern classic to minimalist to Scandinavian, the line-up is fascinatingly diverse.
They are from across Malaysia. There is a converted Penang shophouses. There are eco-retreats in Serendah and Janda Baik, and even grand homes in Muar and Kota Kinabalu.
The trend for converted terrace houses continues to be popular, with erstwhile cramped and ventilation-challenged spaces now transformed to be wonderfully functional and imaginatively redesigned spaces that are a joy to live in.
To cap off an amazing 2022 of Malaysian homes, we take a look back at five of Tatler's most popular home tours.
1. A Kuala Lumpur home transformed to open up to the garden
The transformation of a once dilapidated semi-detached house in Bukit Antarabangsa by Eleena Jamil Architect is nothing short of inspiring.
It reflects its founder and Tatler's Asia's Most Influential honouree Eleena Jamil's skill in creating 'honest' everyday spaces that make the most of a site's natural features.


















