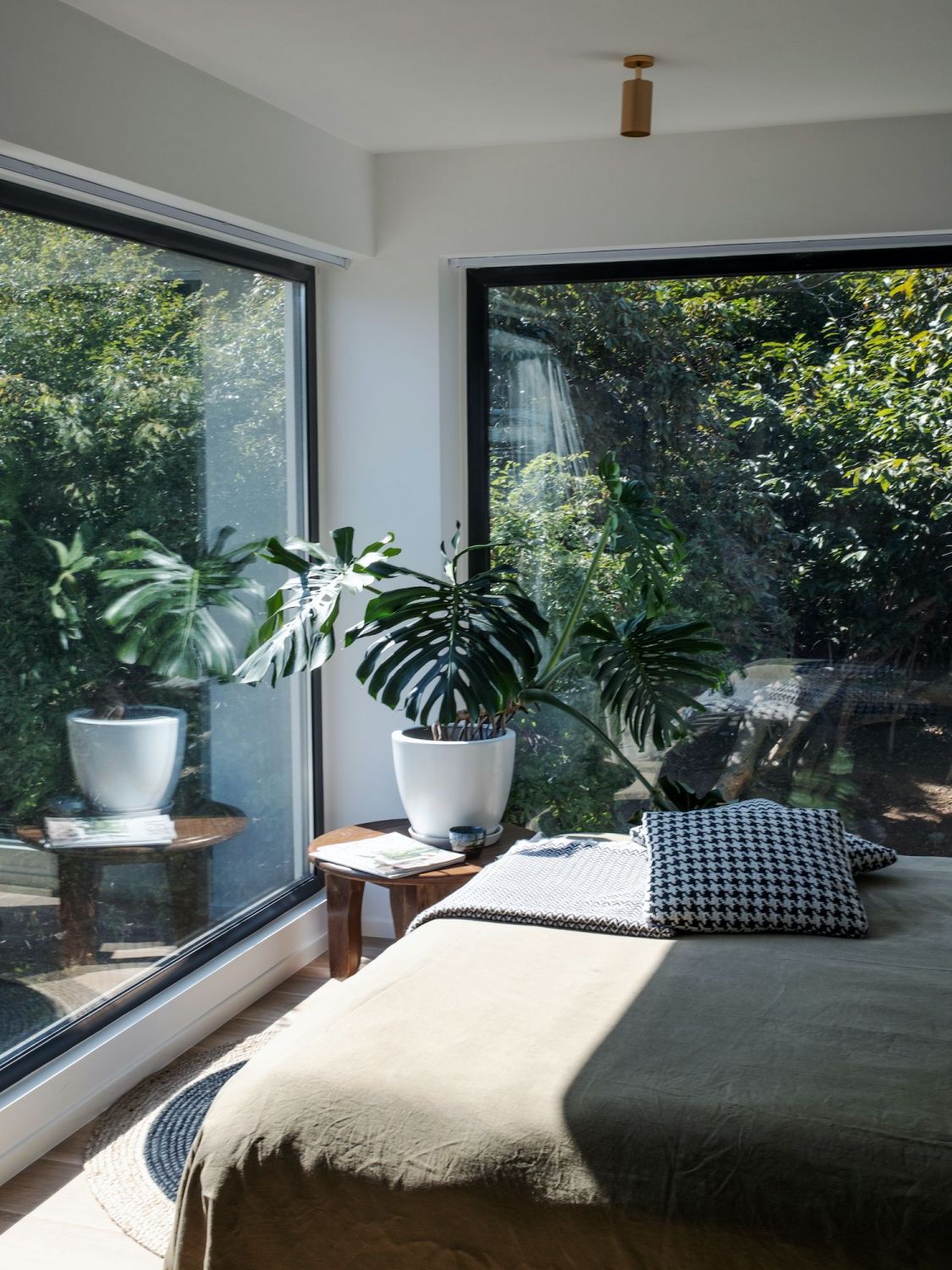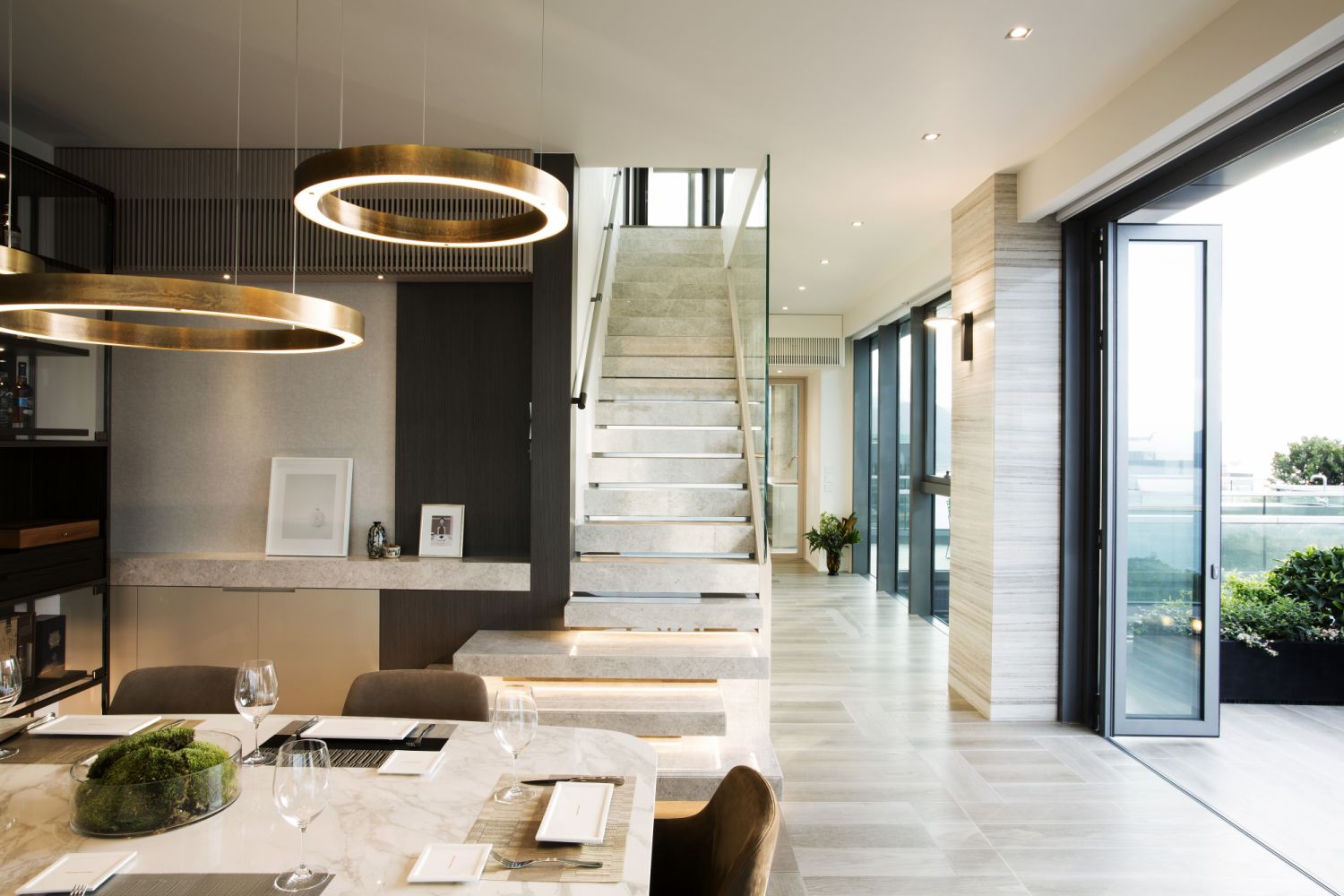From a minimalist island hideaway to a luxurious oceanfront penthouse, take a look at the most popular Hong Kong homes we spotlighted this year
The idea of crafting your very own personal sanctuary has never felt more fitting, thanks to the amount of time we’re spending at home in the Covid-19 era.
As we gear up for the relaunch of Tatler Homes Hong Kong’s print edition in 2022, we’re continuing the mission of inspiring and reshaping how people live—through glimpses into stylish abodes around town with exceptional design and architecture.
Join us as we look back on five of the most popular Hong Kong homes we profiled through the past year.
In case you missed it: The Best Hong Kong Homes On The Market: December 2021
1. A Lamma Island Hideaway
Interior designer Cecilie Koch Larsen was tasked with transforming this home, located in a traditional walk-up on idyllic Lamma Island, into a tropical-inspired paradise.
The 700 sq ft apartment, which has a private rooftop terrace of the same size, underwent a design overhaul. The owners wanted a feeling of “living in the trees”, according to Koch Larsen.
The designer installed large windows to “bring in as much green as possible”, and also removed walls to create an open-plan kitchen. Natural light and views of the greenery are seen at every turn. Cantonese green tiles were put in on the bathroom floor, while a dining table does double duty as a mahjong table—a nod to the owners’ Hong Kong roots.
Read more about it here









