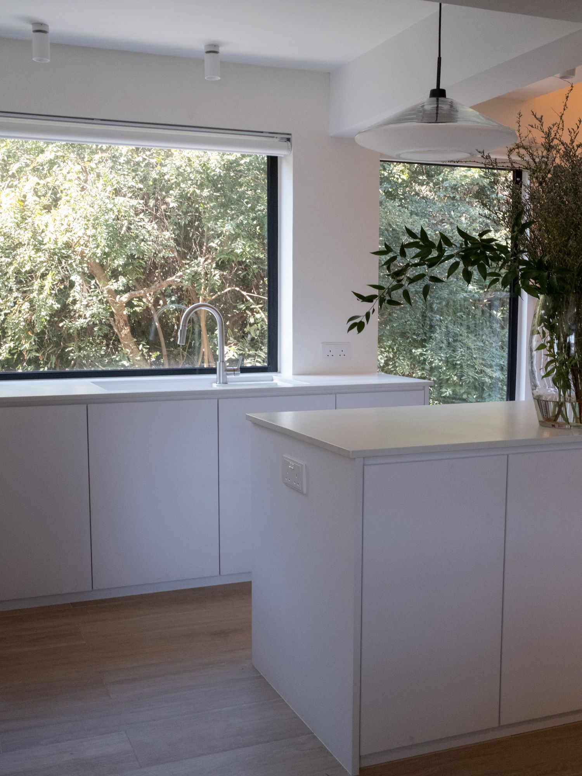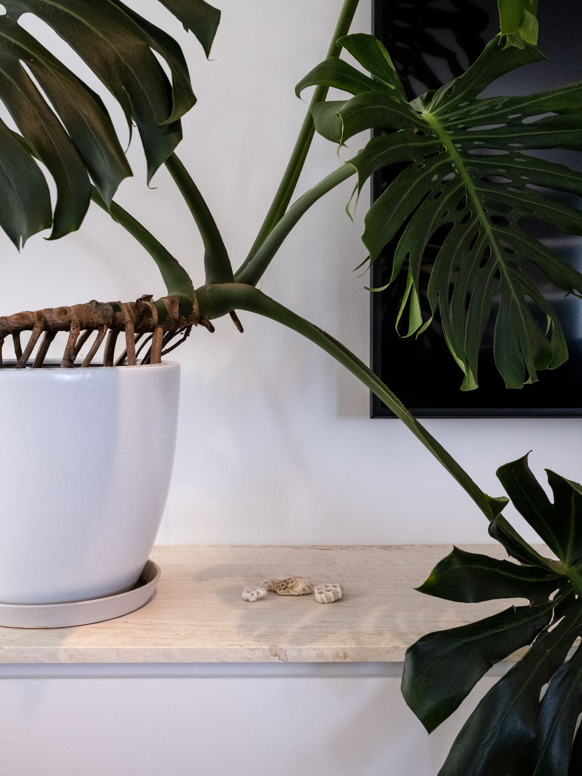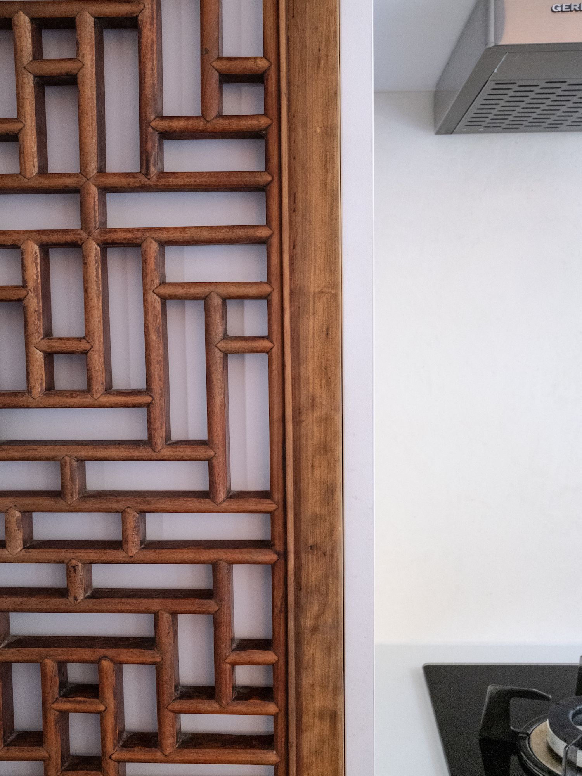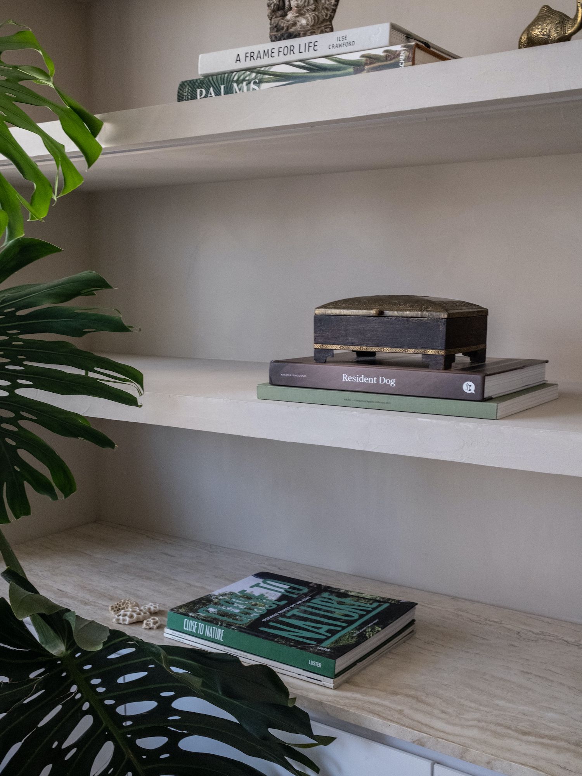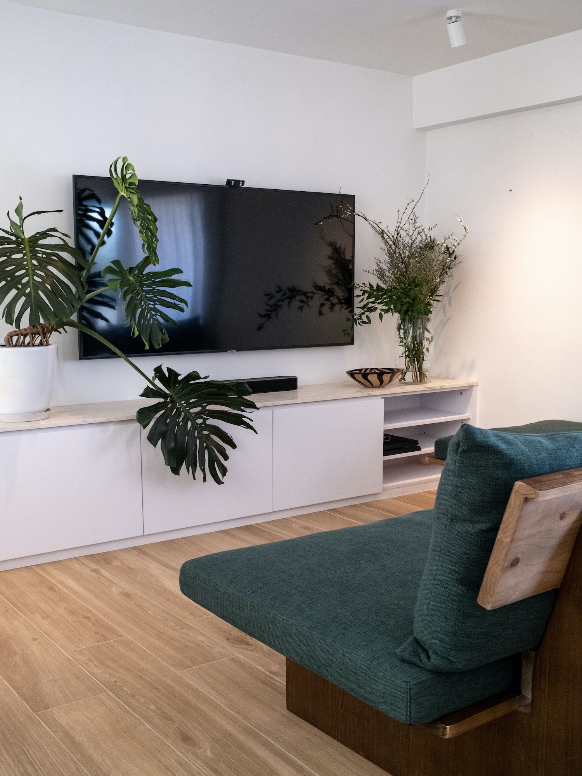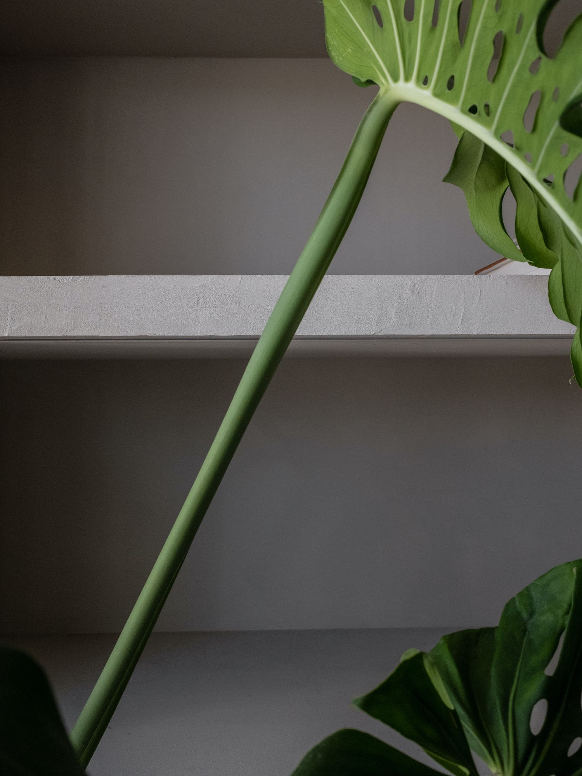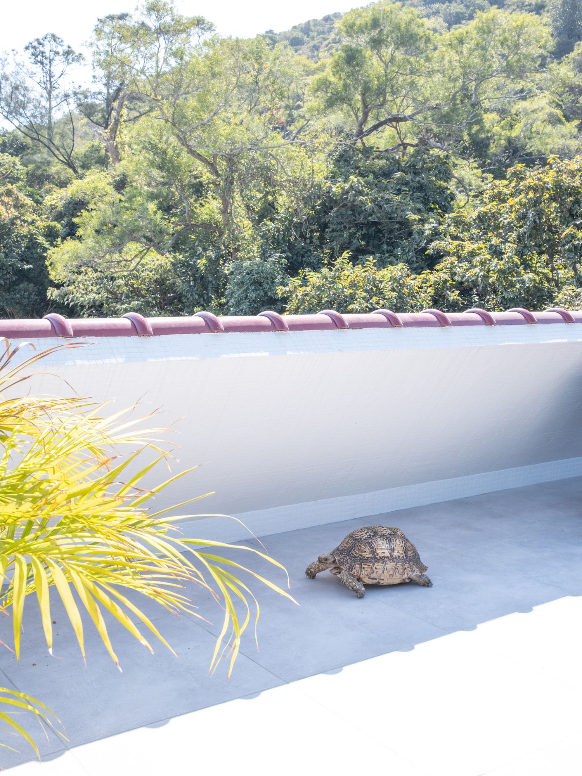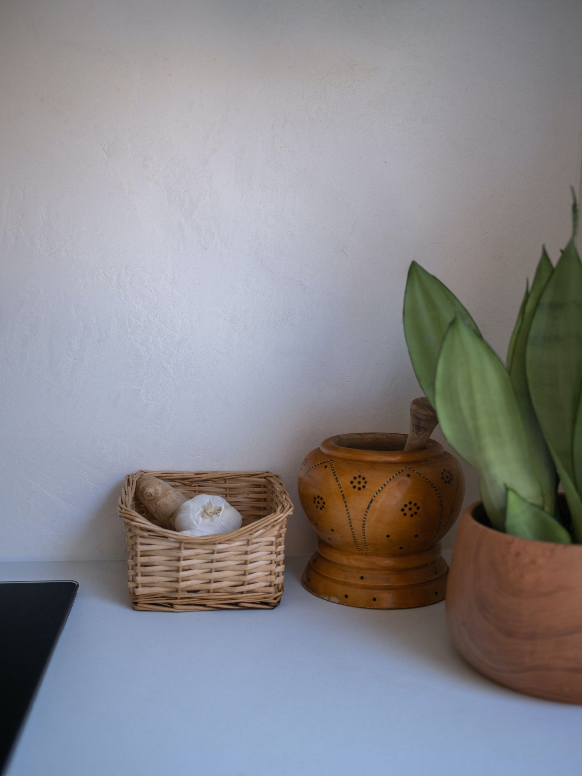Set amidst a “beautiful jungle,” this Lamma Island home inside a traditional walk-up has undergone a complete overhaul
Space and greenery are often hard to come by in Hong Kong, which is one of the reasons more and more urbanites are choosing to move to greener pastures on one of the city’s outlying islands.
This 700sqft, two-bedroom, one-bathroom Lamma Island home, which boasts a private rooftop of the same size, is located inside a classic walk-up building with a distinct layout that's typically found in rural areas in Hong Kong. It’s nestled against a “beautiful jungle,” says Cecilie Koch Larsen, co-founder of Hong Kong-based interior design firm Studio Amal, who designed the space. “The client really wanted to get as much green into the apartment as possible, so they almost have a feeling of ‘living in the trees.’”


Koch Larsen, who specialises in fusing elements of nature into her designs, is a friend of the owners and also happens to be a Lamma resident herself. Taking the owners’ needs into consideration, she carried out a layout overhaul, which maximised the visibility of the green surrounds. She also updated the interiors, going for a modern look featuring Tadelakt, wood, plaster and stone—materials that give the space character.
See also: Home Tour: A Modern Bali Villa Inspired By A Sacred Volcano And Traditional Architecture

