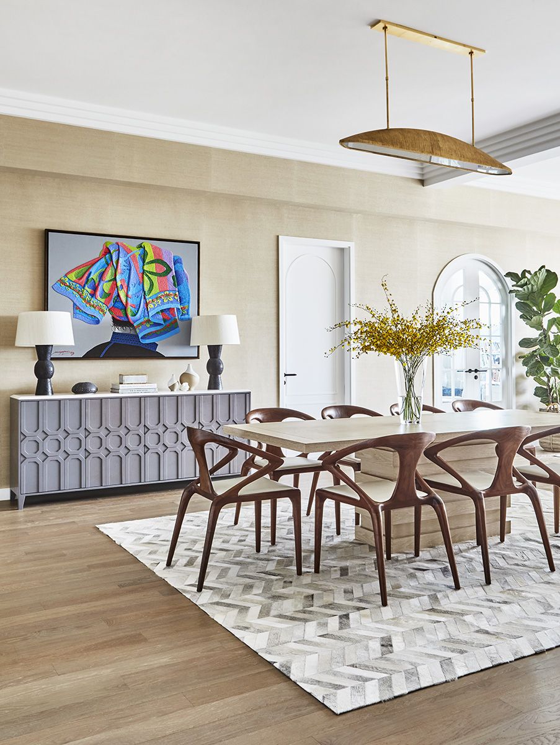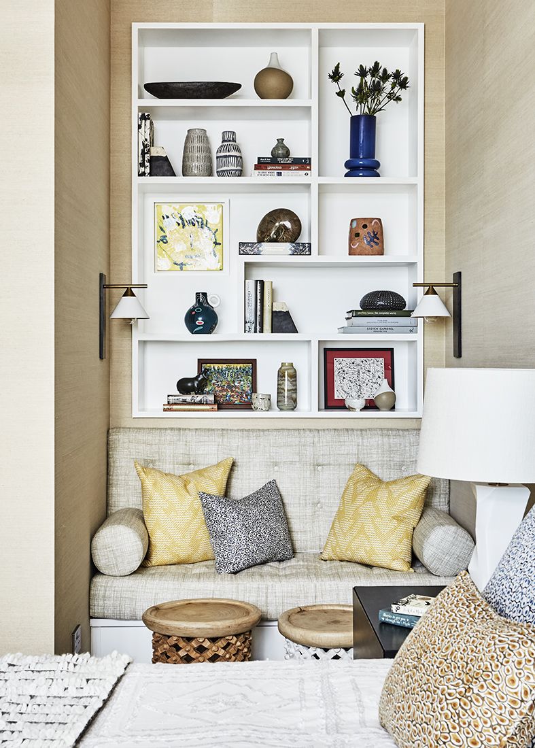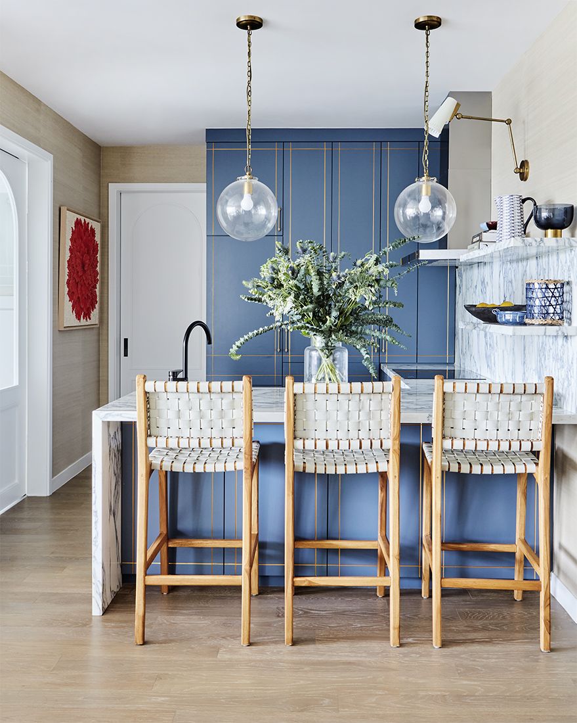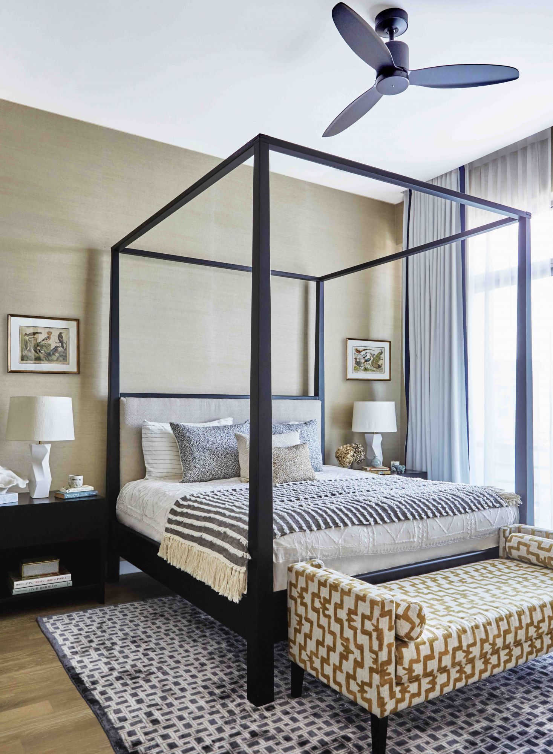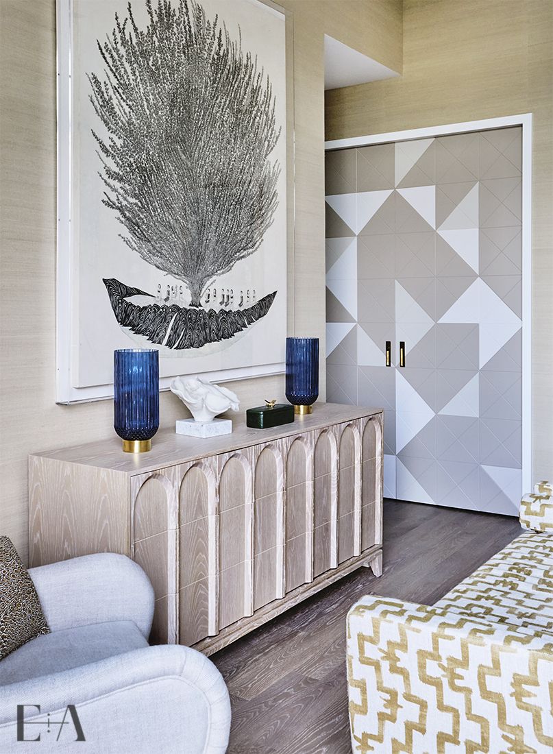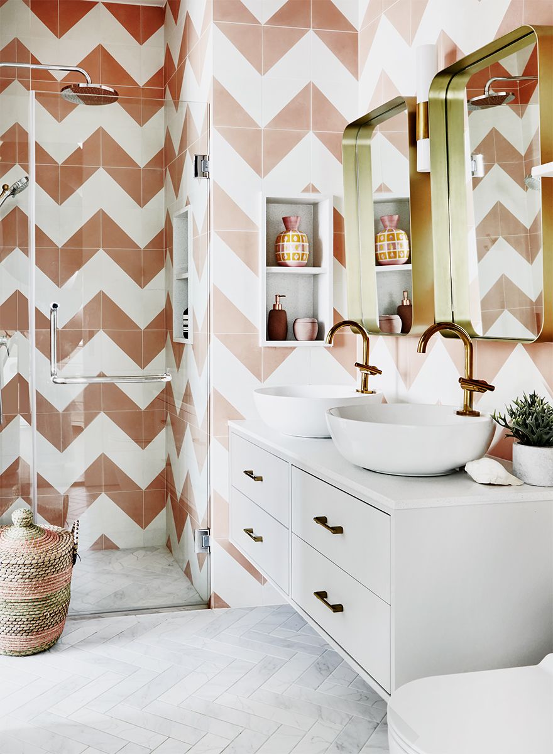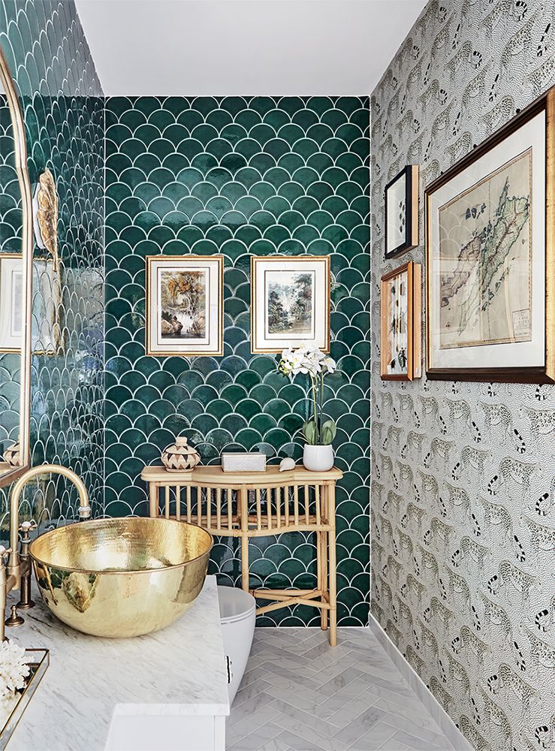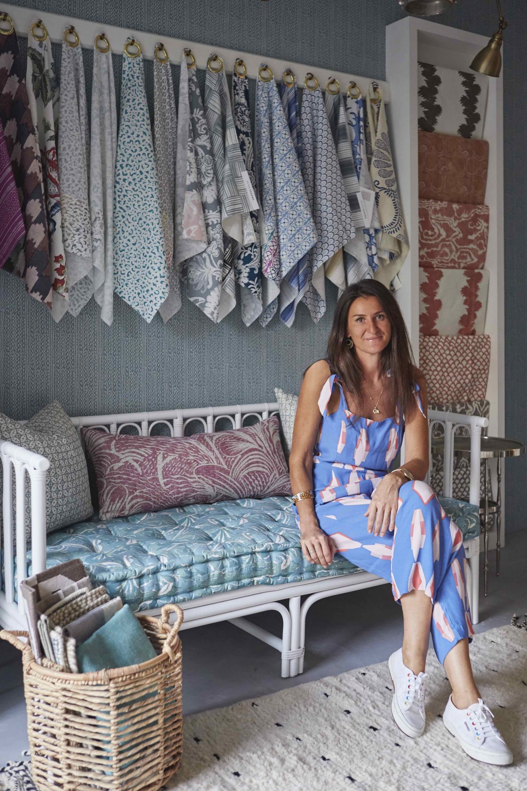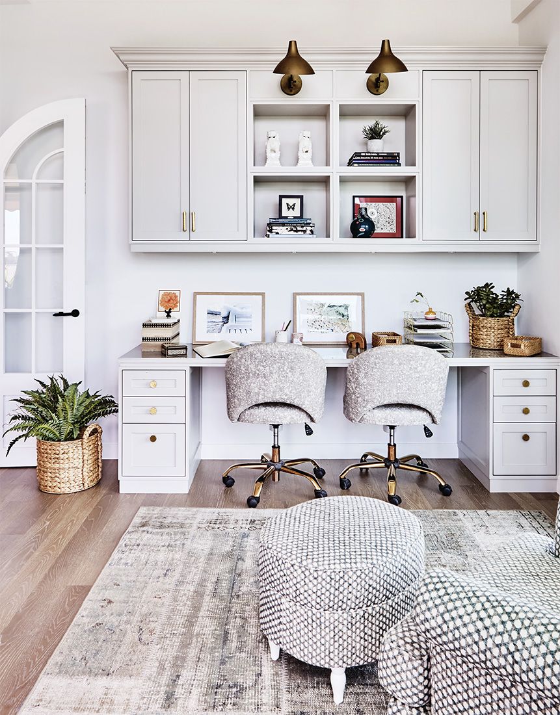Designed by E&A Interiors, this apartment combines a Californian-inspired earthy palette with statement bathrooms. This project has also been nominated for the Best Luxury Concept, as part of the Readers' Choice categories at the Tatler Design Awards
Layering is at the heart of the creative ethos of E&A Interiors. “Pattern, light, materials and furniture all play a strong part in creating spaces with a fresh, exciting and upbeat vibe,” says Chloe Elkerton, the firm’s founder.
This studied mix comes together beautifully in the family home of Evangeline Tan and Clive Lee. The couple live in the 2,500sqft penthouse apartment with their two daughters; they looked to the firm to craft a dream abode that marries mid-century elements with an elegant yet unfussy aesthetic.
“The clients wanted an understated sense of luxury with Californian-inspired touches, layered with neutral tones and luxurious finishes to create a polished look,” shares Elkerton. “This was realised by combining materials such as linen with brass, wood, marble and rattan for a pared-down yet sophisticated feel.”
See also: Home Tour: An Elegant London Townhouse Designed By Katharine Pooley
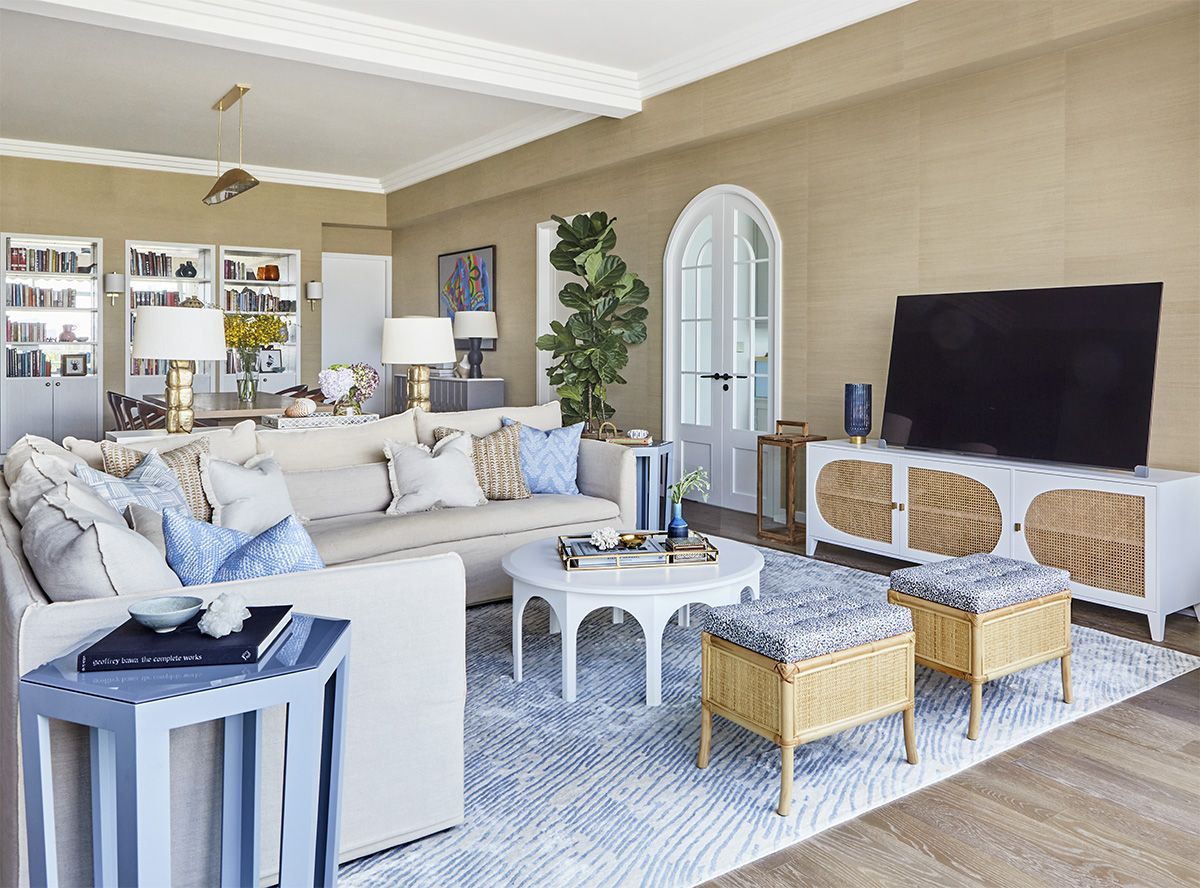
The clients wanted an understated sense of luxury with Californian-inspired touches, layered with neutral tones and luxurious finishes to create a polished look

