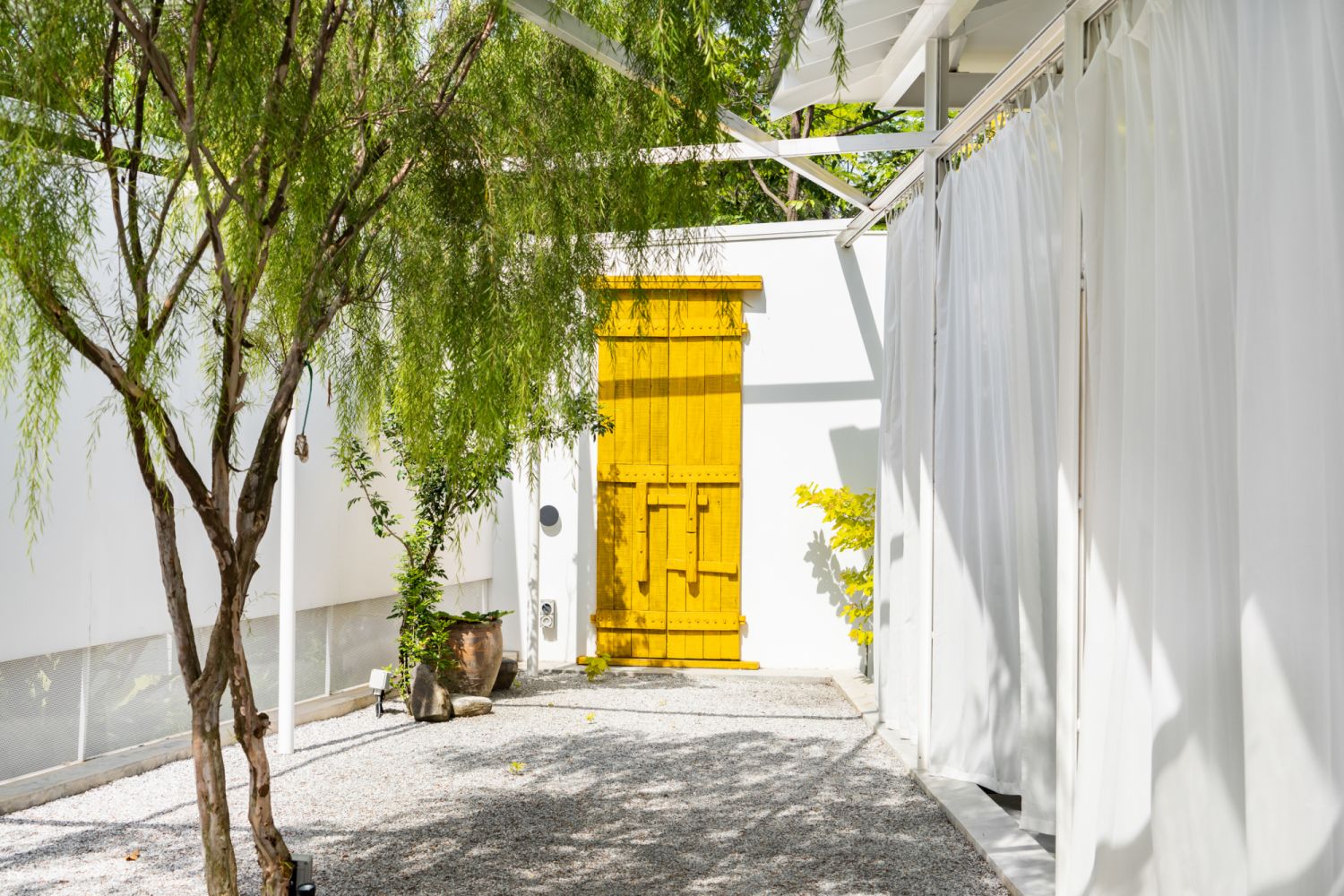Renovated during the two-year pandemic, this family home has an introverted ethos but with exuberant results
The two-year pandemic was a time of self-reflection for many, taking the space to rethink the way we live as we remained locked down in our homes. For architect Chun Hooi Tan, director of Core Design Workshop and his wife, an art gallerist, it was an opportunity to renovate their home into a space which expressed their shared passions.
The house in question was a modest single-storey semi-detached house in a suburban township developed and built in the 1970s outside Kuala Lumpur. Sharing the home with their four-year-old son, the couple initiated this project in 2020. From inception, conceptualisation, and design to long-haul construction, it spanned through the entire two years of the pandemic.
Don't miss: Meet the Japanese architect responsible for Tokyo's Olympic Stadium
Nicknamed "Introverse", the home defies social norms and puts a new way of living to the test where a home is organised in an introverted manner, contrary to normal outward-looking houses.






















