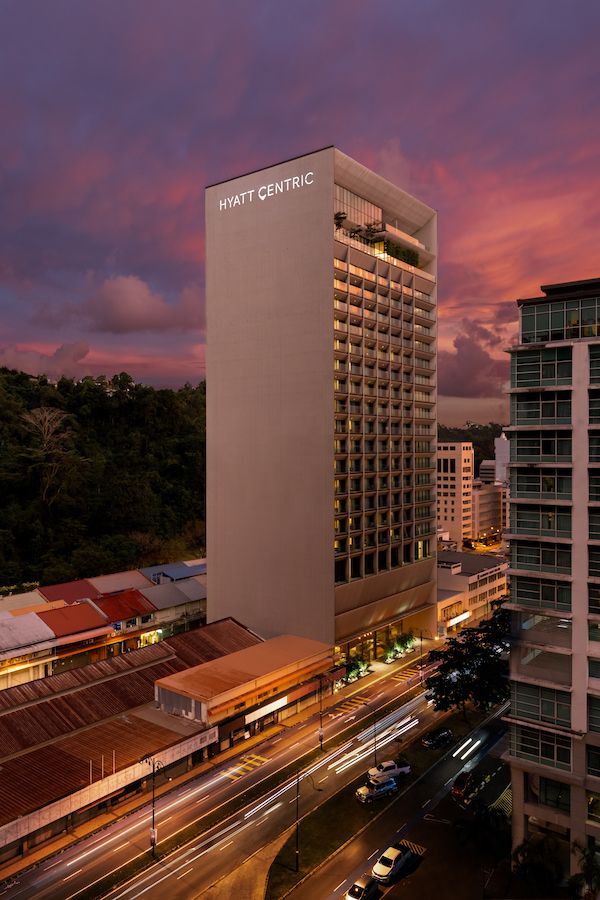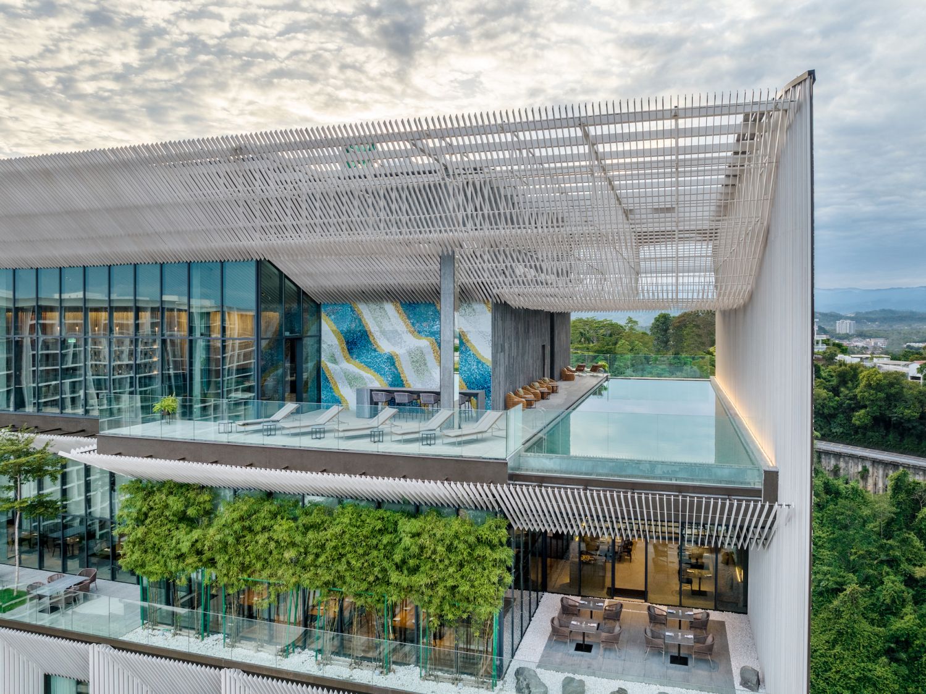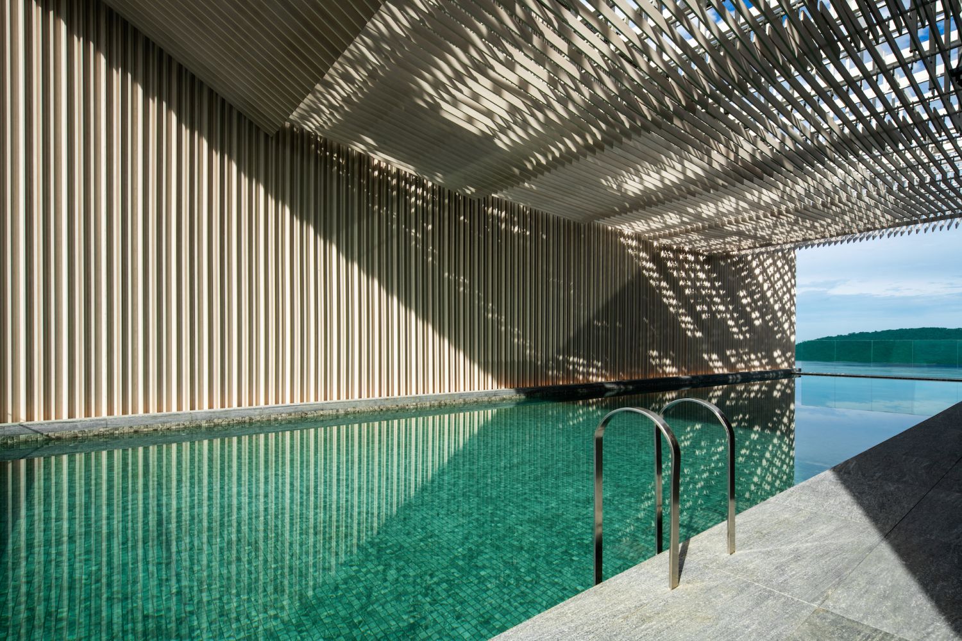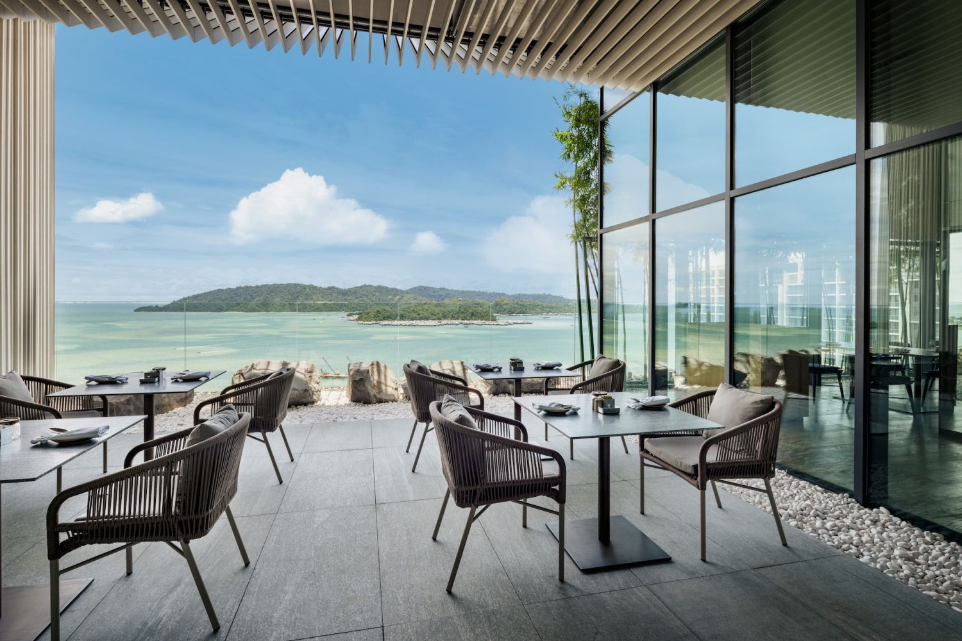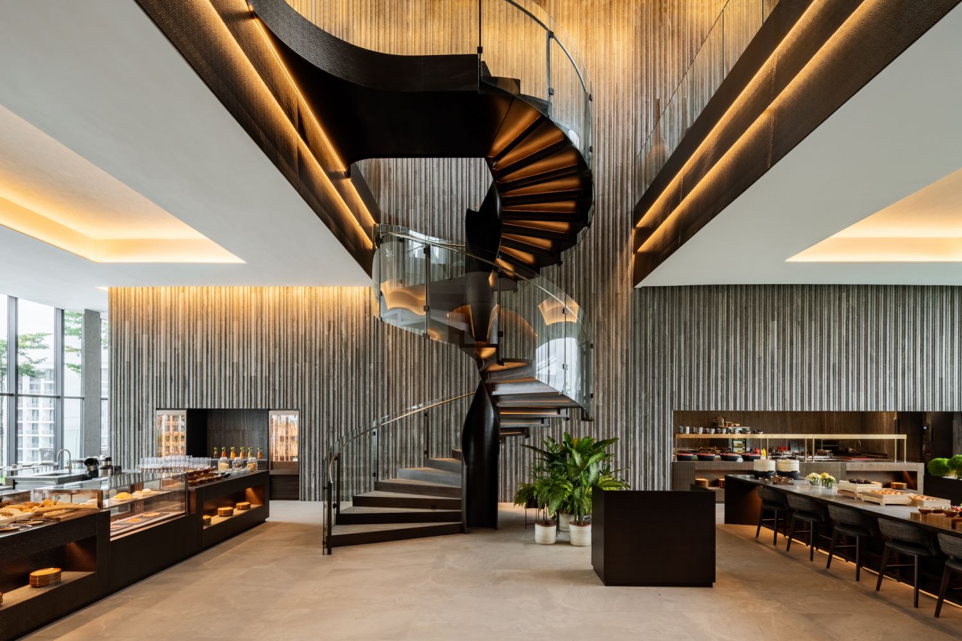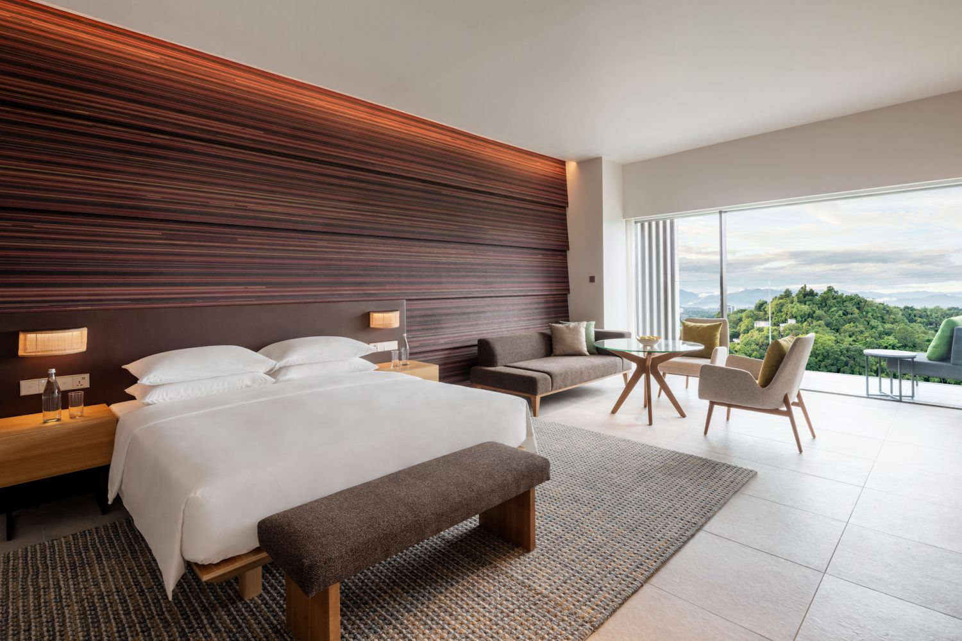Renowned architect Kengo Kuma who designed Tokyo's Olympic Stadium talks about his dedication to sustainability and infusing nature into the Hyatt Centric Kota Kinabalu
Natural is the best word to describe the work of Kengo Kuma. The renowned Japanese architect, who designed the stadium for Tokyo Olympics 2020, has always eschewed flashy forms in favour of buildings in harmony with their environment.
But this modest approach doesn't mean Kuma’s designs aren't memorable. Instead, his poetic use of natural materials and constant innovation in building sustainably has ensured his work is much admired.
Indeed the architect, whom The New York Times called “the most famous Japanese architect Americans have never heard of", is greatly sought after, not just in his home country.
Don't miss: Explore a small art gallery with big ideas in Kuala Lumpur
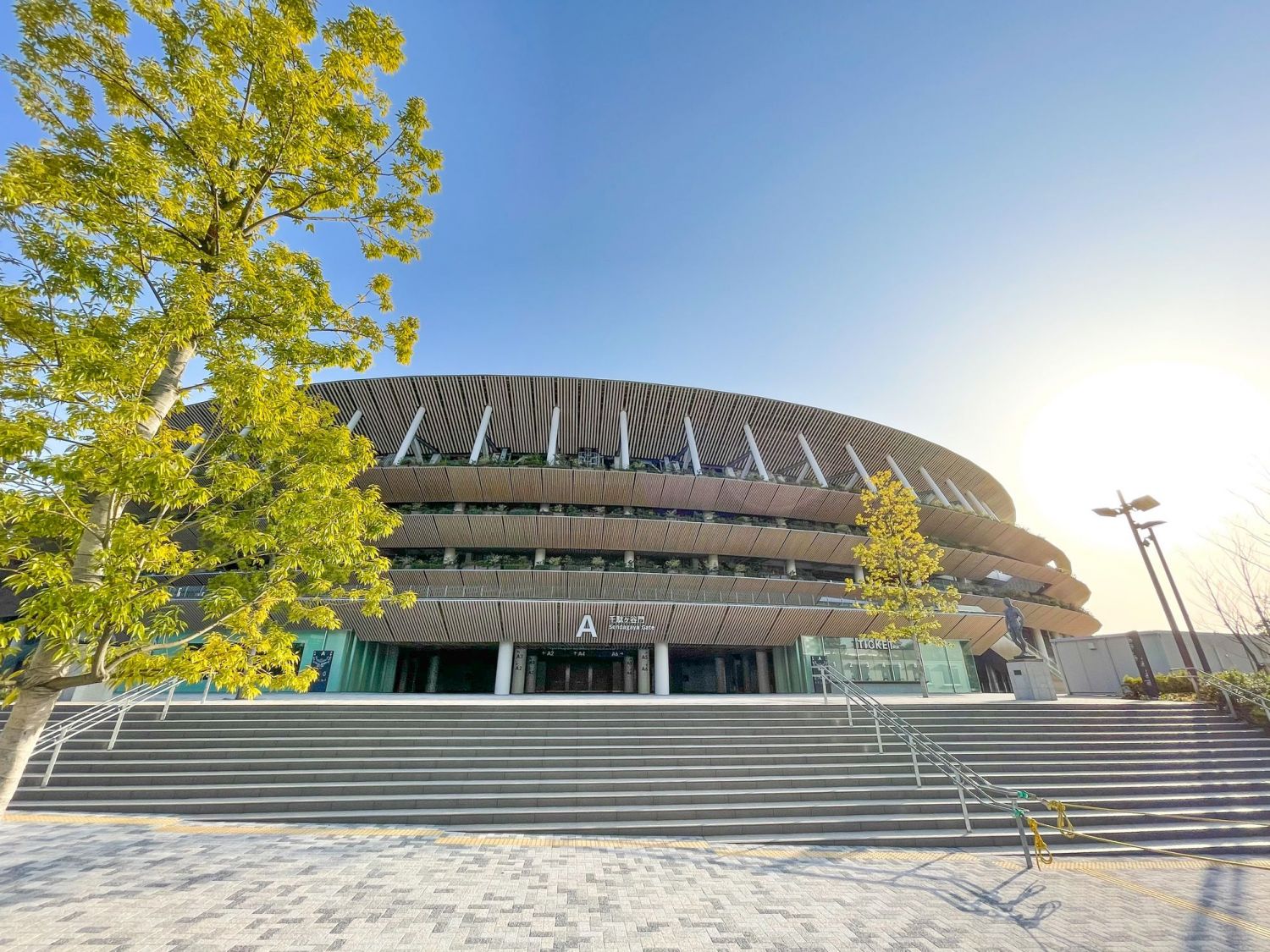
He has built a wide range of structures like the Suntory Museum of Art and Asakusa Culture Tourist Information Center in Tokyo, V&A Dundee in the UK, and The Exchange, Sydney in Australia.
His eponymous firm’s work-in-progress list is impressive, having also recently won the bid to build the ambitious Founder’s Memorial in Singapore with K2LD Architects as well as its first residential project in the US, the Aman Miami.
Don't miss: Home tour: A beautiful Brisbane house inspired by Italian palaces

