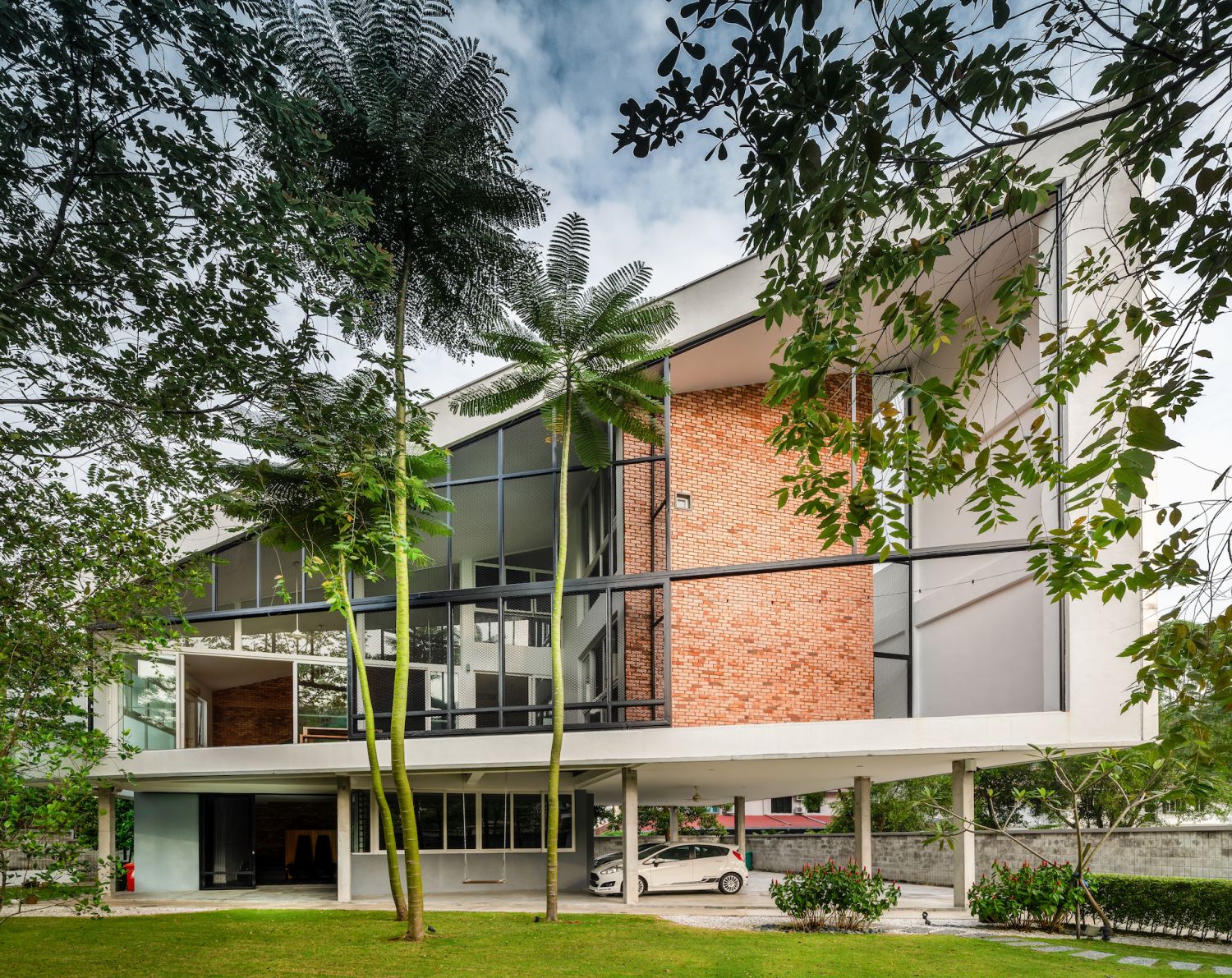Designed by an architect for himself, his wife and several cats, this airy open-plan house in Kuala Lumpur brings the outdoors in
Designing your own home from the ground up is a unique opportunity, an opportunity which architect and co-founder of Design Collective Architects, Chan Mun Inn explored to its fullest for his home, fondly known as 38Mews.
Located in Kota Damansara, the land is a compact 9,000 sq ft adjacent a forest reserve. Chan and his wife had been living in a 1,000 sq ft apartment for eight years with an increasing number of cats and one dog.
"Eventually I had to take the dog to my parent’s house which has a garden so they could take care of the dog, We still had four cats to share the apartment with and it started to feel crowded. That’s when I decided to start looking for a piece of land to build our new home. I wanted to give the cats a bit more space to move about," he recalls.

From the outset, Chan was certain he didn't want a big house which led to the built-up of the house to be a neat 3,000 sq ft which provided a good ratio of built-up to land size. The house's intended functions informed its design and that was to have sufficient place for the couple to work at home and ample and secure indoor/outdoor space for the cats to roam freely.
To this end, the ground floor is isolated as a working area away from the living quarters while the residential unit is located on the upper floor with two bedrooms and a large open terrace. The large open terrace has a sliding gate which provides the cats with a large outdoor area within the house to roam freely and securely.
The sloping roof provides for a double volume space that flows vertically into these second-floor master bedroom and study. The roof continues to slope into the bedroom itself and terminates at the large picture window that overlooks and frames the views of the adjacent forest and hills.
Don't miss: Ask a Designer: How to Turn Your Balcony Into a Resort-Style Haven














