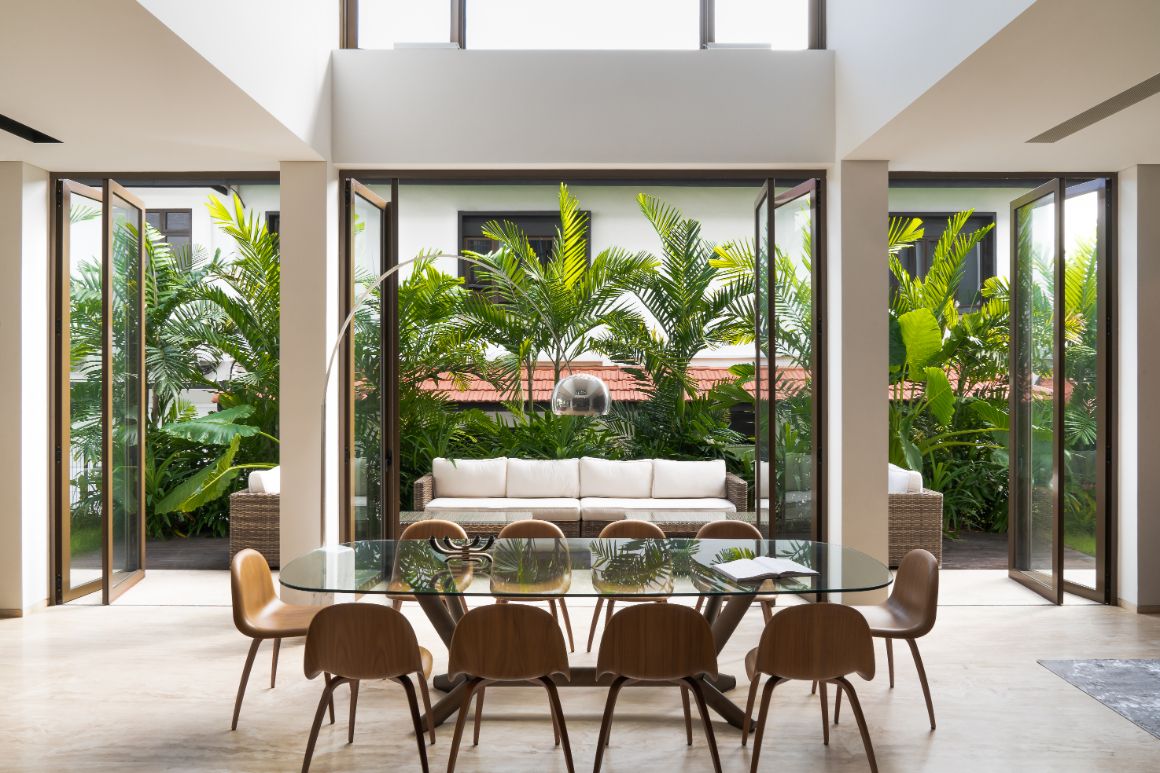Singapore architect Sharne Sulaiman crafted this home for his family from scratch with bespoke design touches that are timeless and consider the environment
Many will say that the home is where the heart is, and rightfully so, as the ritual of designing one’s place of relaxation can offer a tangible representation of one’s personality. For architect Sharne Sulaiman, the construction of this Singapore bungalow is a milestone close to his heart, especially as it involved building the property from scratch with his time-honoured craftsmanship techniques for him and his family, who enjoy feeling connected to nature.
Located in the Sembawang Springs neighbourhood, the 7,800 sq ft house is dubbed the White House. It caters to the lifestyle and needs of a family of four, and captures the essence of the tropical modern design style. Trained under the mentorship of WOHA Architects, Sulaiman became a self-declared ‘eco-convert’ during this formative stint and wanted to do his best to incorporate the biophilic strategies he gathered from his experience there for this pursuit. In addition to this, his educational background at prestigious institutions from the likes of NUS, UCL Bartlett, the Architectural Association, and McGill have also fostered his passion for architectonic design that has been channelled into numerous projects during his professional career at local architectural firms such as DP Architects, RSP Architects Planners & Engineers, and SAA Architects.
Don’t miss: 10 designer home brands going the eco-conscious route

After looking for the perfect site to build a home to call their own, Sulaiman and his family came across a listing after about two years and found “a flat and rectangular plot of land with an old house ready for demolition.” The rest was history as Sulaiman began designing a three-storey family residence in eighteen months with natural materials, energy-saving features, and the necessary personal amenities for the homeowners.
“The house embodies a very placed architecture, both culturally and ecologically. It responds to the local climate by reinterpreting vernacular architecture through a modernist lens,” reflects Sulaiman. “My family wanted to create a bespoke piece of architecture that would best serve our needs while catering to future expansion. We knew no existing house had a design with such aspirations and hence sought to forge a path ourselves.”














