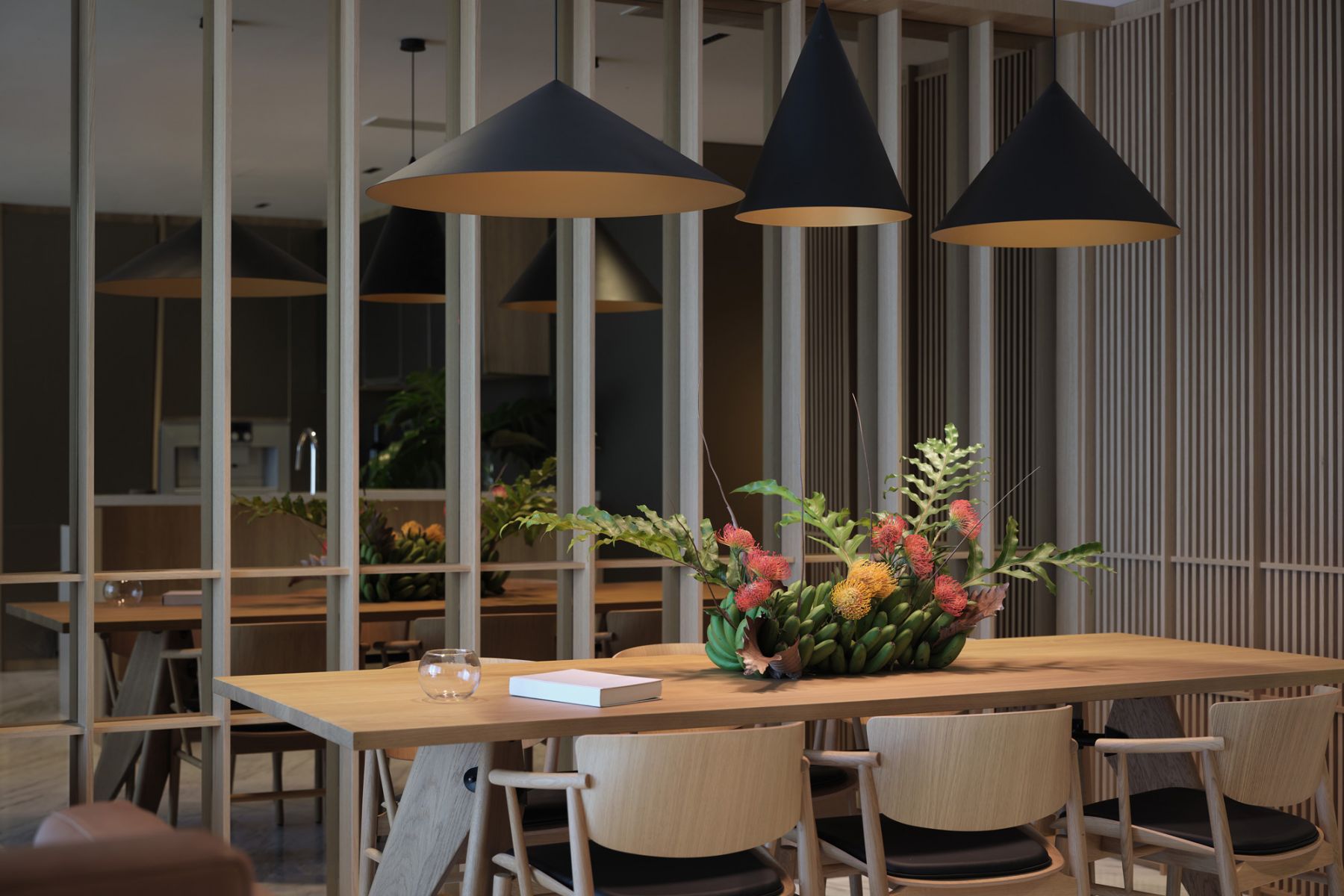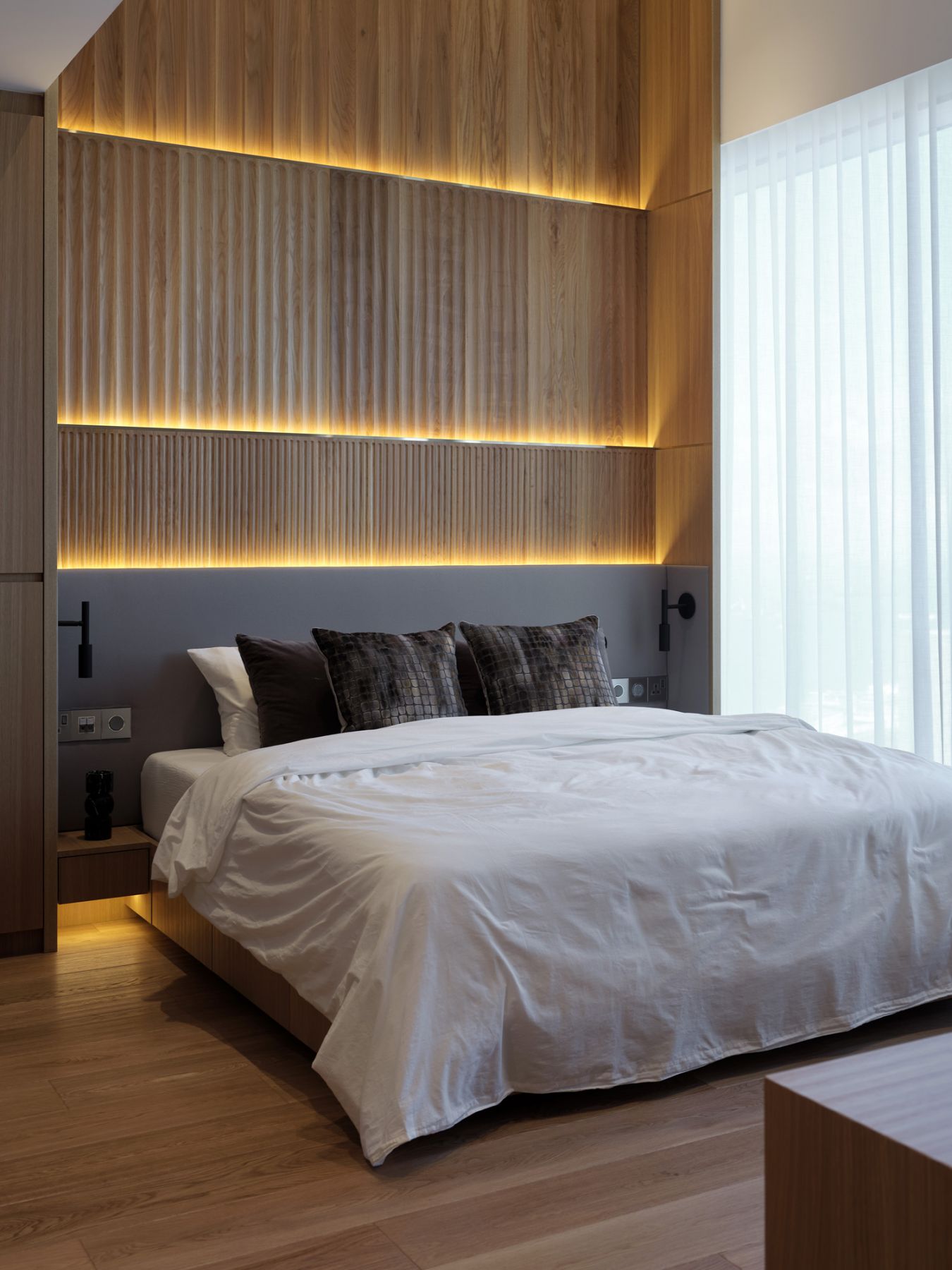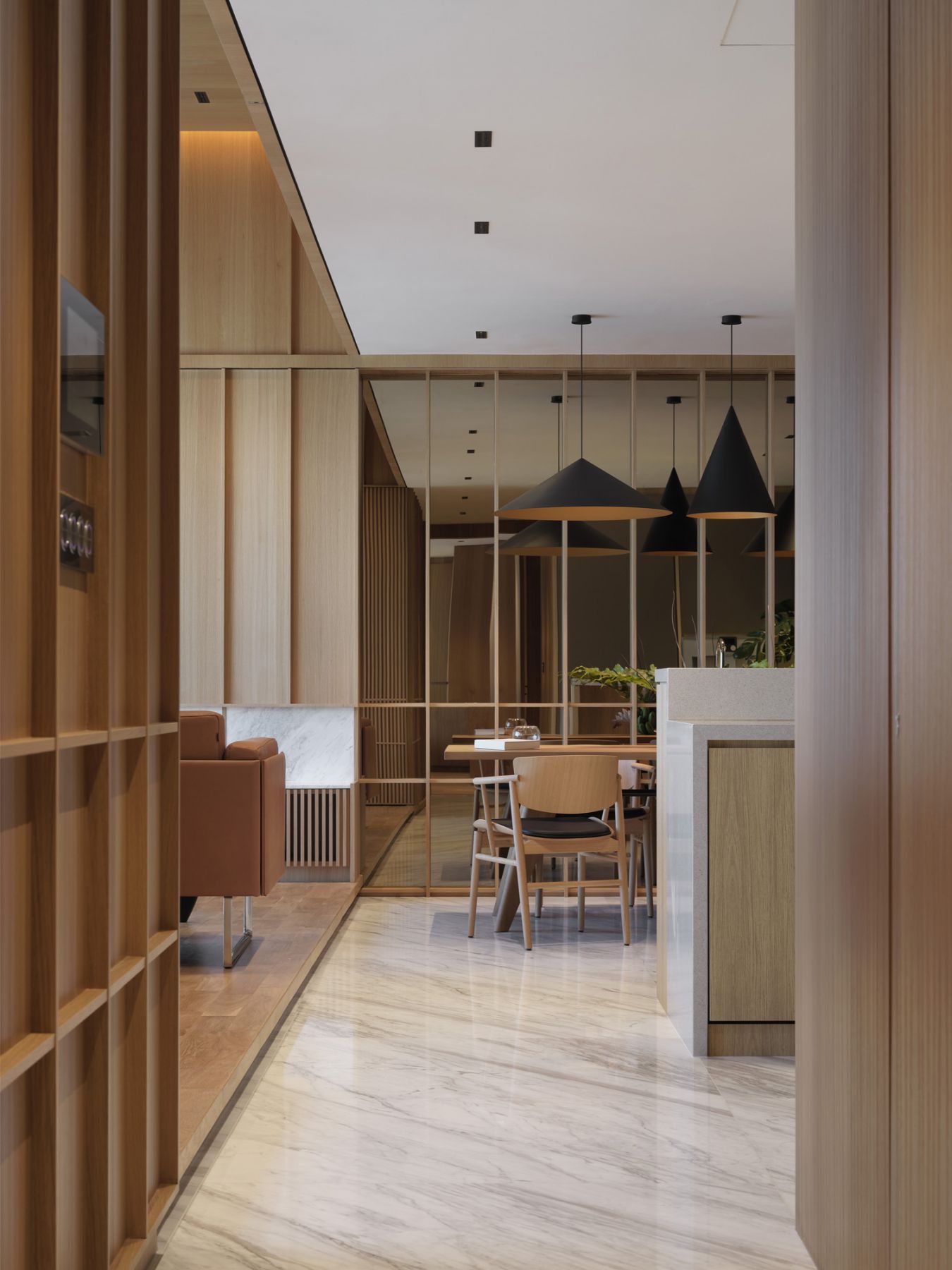This apartment designed by Singapore-based firm Super Assembly draws inspiration from the calming nature of Japanese aesthetics; sliding doors also allow part of the communal area to be converted into a guest room when needed
“We always seek to discover and inspire possibilities (in order to serve as) the client’s impetus to challenge the current state (of their interiors); working together with the client towards achieving an alternative and desired state, ” says Iskandar Idris, the principal architect of local architecture firm Super Assembly.
With this philosophy in mind, Idris, together with Super Assembly’s director Patrick Siah and designer Rubina Aw, crafted a contemporary abode that serves as a haven of serenity for a couple. Nestled within GuocoLand’s luxury apartment complex Wallich Residence, the 1,195sqft unit offers a sprawling scenic view that the design team sought to highlight.
“The clear unobstructed view of the sea horizon when one enters the property was the first thing that struck us when we saw the unit,” Idris reveals. “It was also the impetus that led the client to decide on purchasing the property.”
Don't miss: Home Tour: A Japanese-Style Apartment in Singapore that Minimalists will Love

Large windows that frame the picturesque panorama line the length of the living room, bathing the space with natural daylight that streams in. “To further accentuate and give prominence to the view, we decided to demolish the adjacent room to the living area; this enlarged the living space and extended the window view horizontally,” says the architect.
Read more: Home Tour: An Elegant Townhouse With Glamorous Colour Accents







