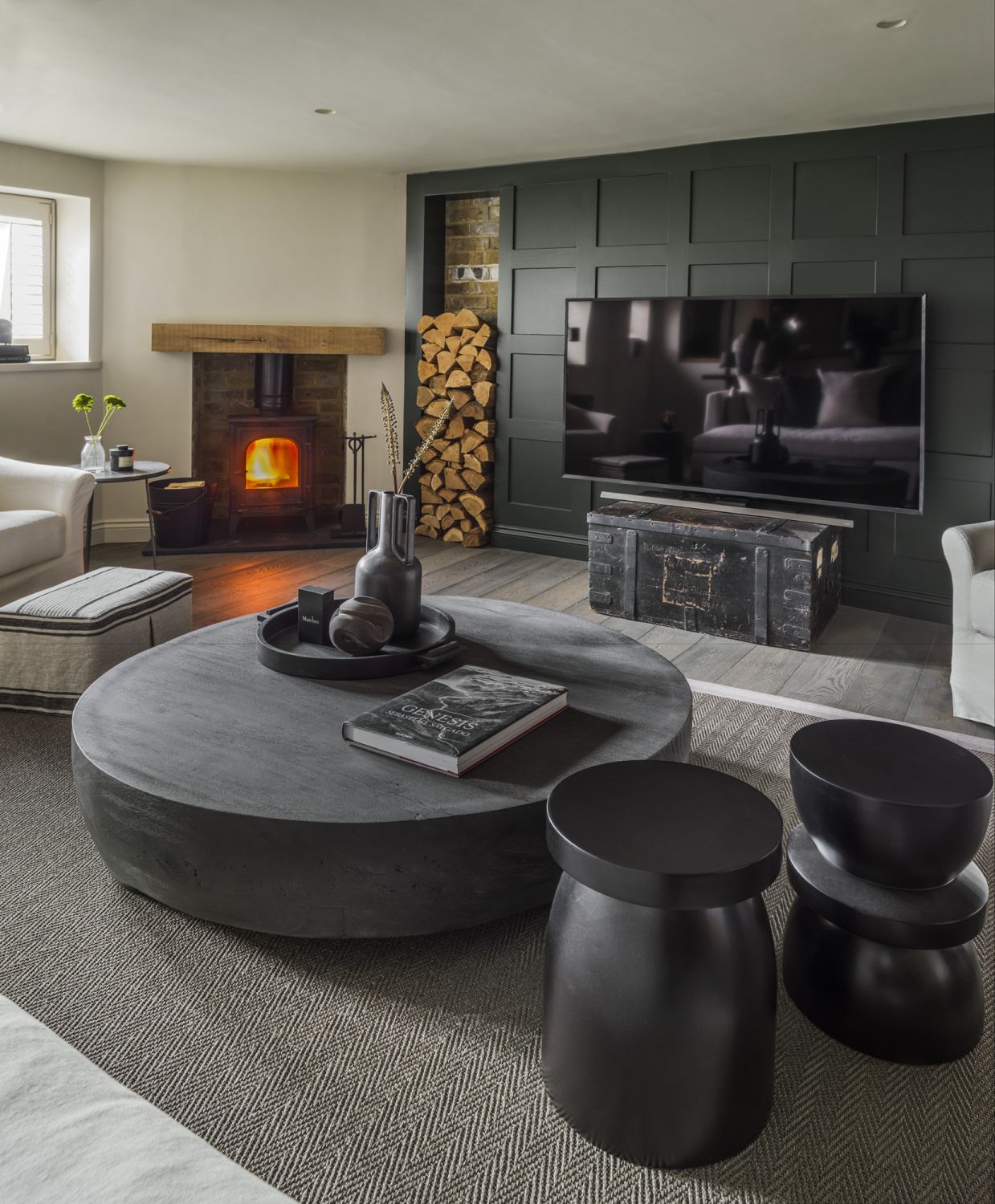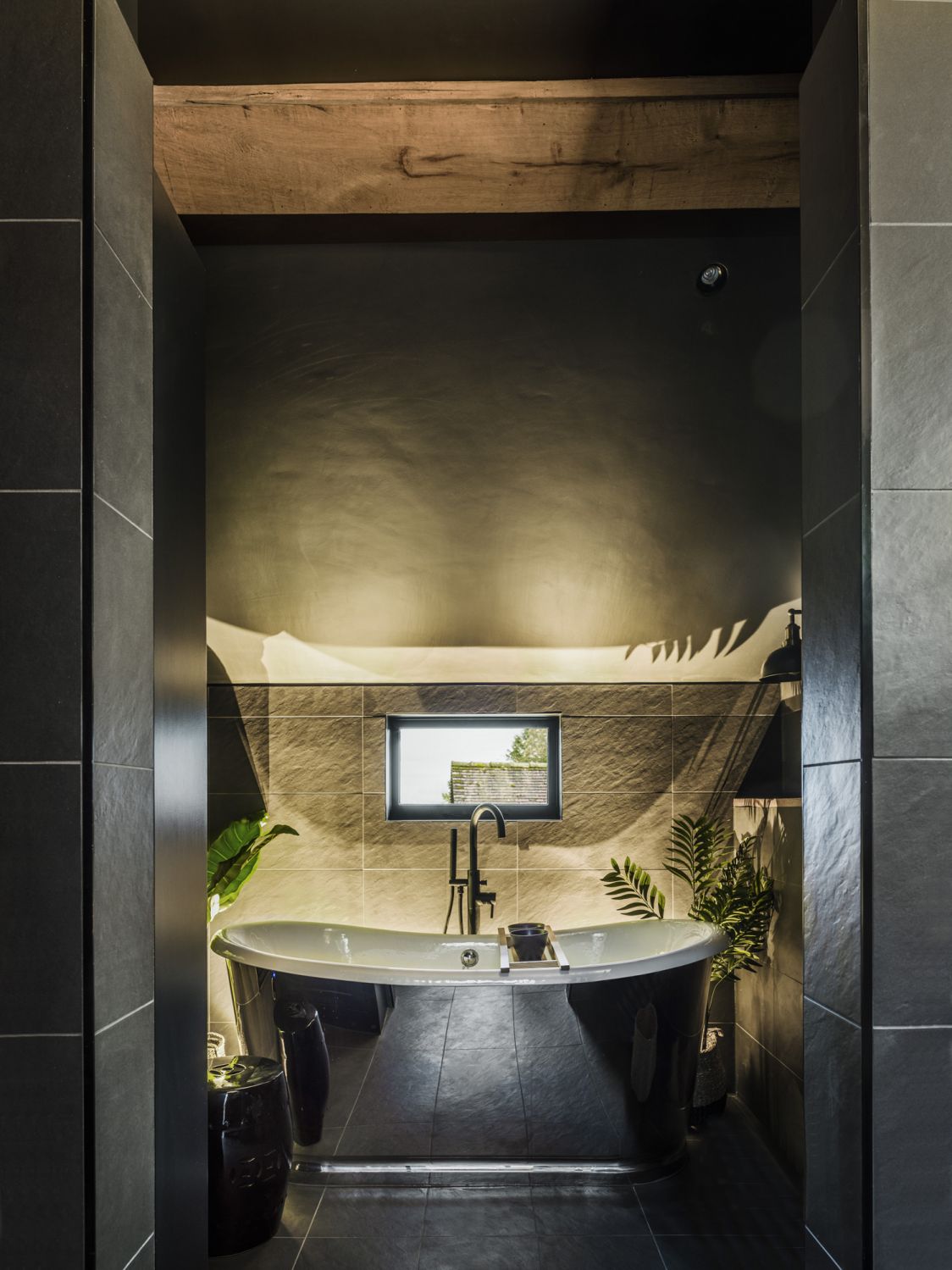The award-winning British designer masterfully reimagines a weekend retreat into a luxuriously cosy, modern rustic abode that embodies the essence of cottagecore
Nestled in the heart of the English countryside, this country house exuded quaint British charm. But the well-loved home was in need of a refurbishment and a modern update for its interiors. So the homeowners enlisted top British interior designer Kelly Hoppen to create the perfect weekend retreat spot for them.
“The client wanted somewhere peaceful to go for a bit of respite from the hustle and bustle of London. We made sure to balance the space for having guests over but also to keep it really cosy and personal so it feels like a home away from home,” says Hoppen, a recipient of the prestigious British CBE award for making a positive impact through her work.
In case you missed it: Home Tour: Kelly Hoppen’s Countryside House Has a Modern Rustic Look We Love
Known for her signature East-meets-West style and her modern minimalist leanings, Hoppen drew on key hallmarks of her design work, such as a harmonious blend of neutral tones and a lush mix of interesting textures to create a homey, inviting space to luxuriate in.
“I wanted to blend that English countryside cottage charm with a contemporary, Belgian artistic feel,” says Hoppen. “The interiors are laidback and charming; the curious sculptural pieces and textures throughout keep it captivating and adventurous.”
Don't miss: A Home That's Beautiful and Functional? Award-Winning Designer Kelly Hoppen Shares Her Best Tips














