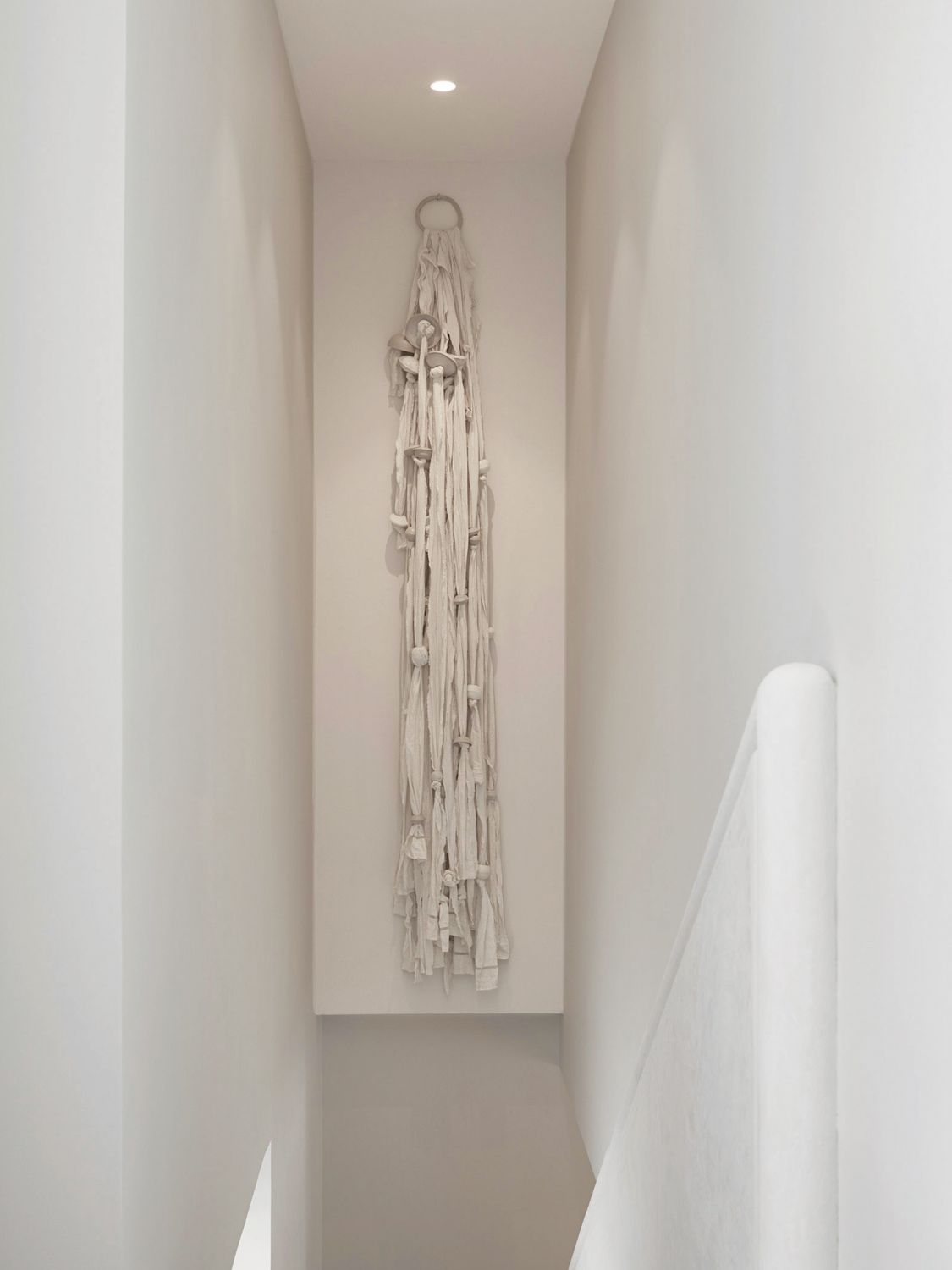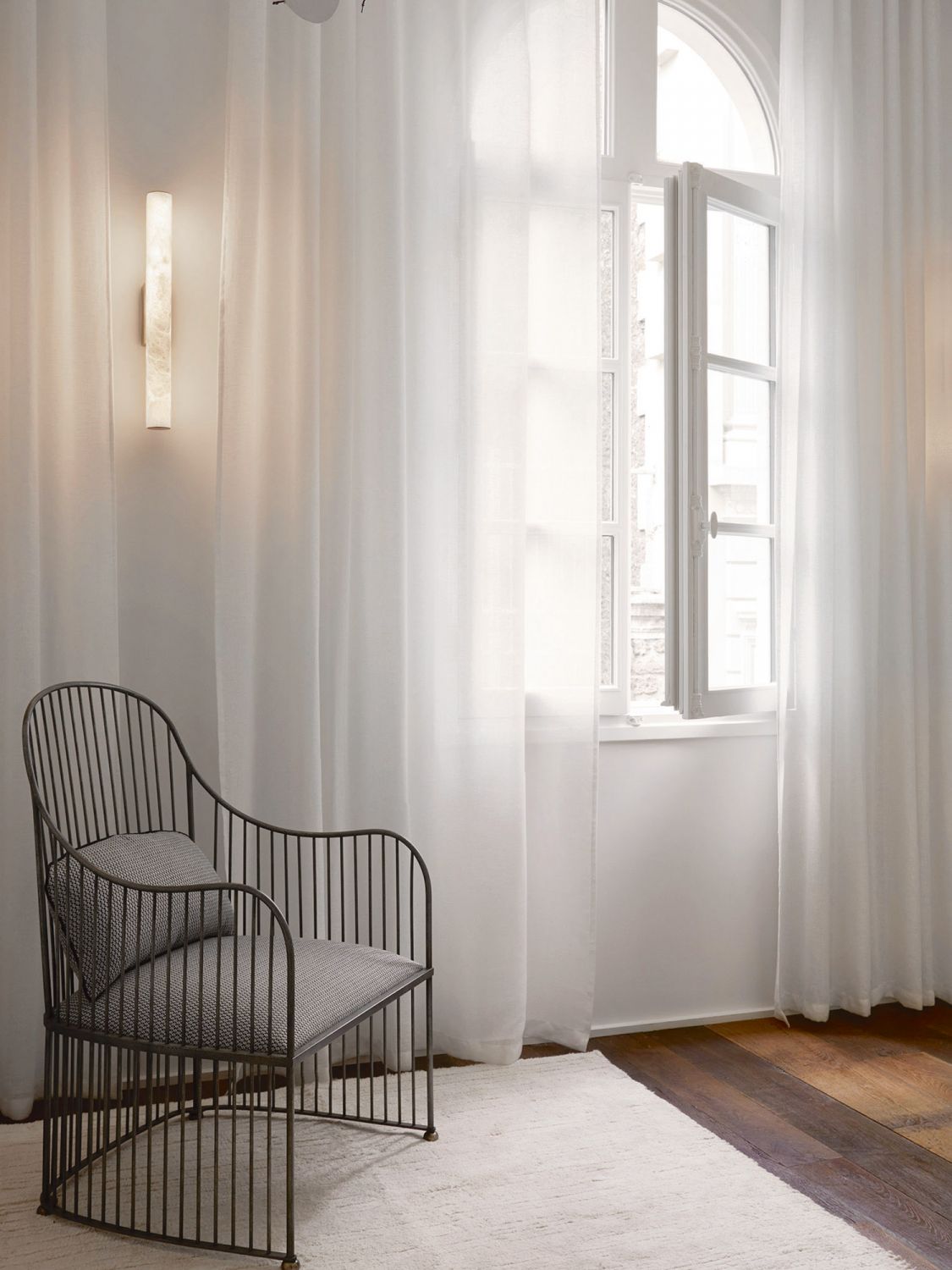The former Parisian home of a famed French stage actor is reinvented by French interior designer Émilie Bonaventure as a modern abode that nurtures creative and intellectual contemplation
When French interior designer Émilie Bonaventure was tasked to work on a project right in her own backyard, she was immediately drawn to it. The brief from the homeowners was to renovate a hôtel particulier located in the artistic New Athens neighbourhood in Paris; this French townhouse once belonged to 18th-century actor François-Joseph Talma.
“I live in this area, which is very dear to my heart, so everything was instinctive. The area is so rich in creative history that this unique feeling had to be maintained inside this home,” says Bonaventure, who holds a degree in art history from the Ecole du Louvre in Paris and founded her interior design studio, Be-attitude, in 2005.
Don't miss: Home Tour: Modern Tropical Bungalow in Shah Alam, Malaysia, Built on a Triangular Site

This district flourished particularly in the 19th century, when the intellectual and artistic elite of Paris such as writers, musicians and painters settled there and had large houses built, she explains.
“My approach to design is that it must always make sense within its location and environment. One of my main aims was to uphold the location’s theatrical heritage and also to commemorate the vibrant setting of the house’s surroundings. My clients are very cultured, so I wanted the space to represent that, but without being too showy. We were all in agreement that we would make the space a ‘countryside in Paris’, and reintroduce the spirit of New Athens.”
In case you missed it: Home Tour: A Minimalist House Built With Eco-Conscious Materials











