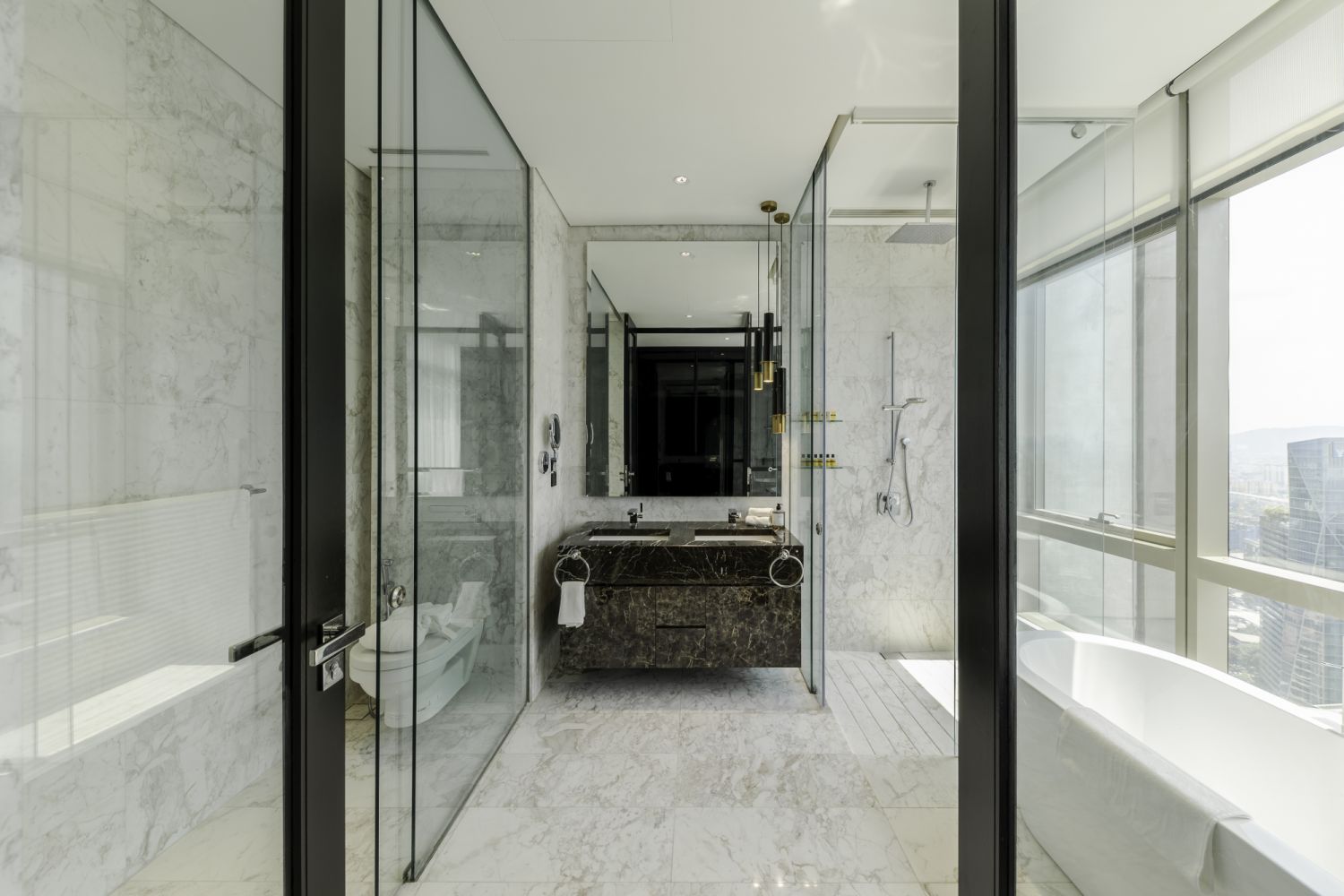Morphe Design’s sleek yet cosy residence in the heart of the city is a bold modern take on an unlikely inspiration
The extremely elegant Banyan Tree Residences in the heart of downtown Kuala Lumpur may be the last place you would imagine finding a home inspired by cave-dwelling but Morphe Design has created just that. In fact, the apartment's design feature was what drew the designers to the project. “The residence is approximately 2,200 sq ft and comes with basic fixtures in the kitchen and bedrooms.
However, the house layout is quite special. The living hall has a curved wall fitted with glass windows that offer a stunning 180-degree view of the KL skyline. "All the surrounding signature and iconic towers are right in front of your eyes,” enthuses Patrick Goh, design director of Morphe Design
This panorama of modernity further inspired Goh to ponder about life today which informed the project’s design concept. “Historically, people used to dwell in caves, but slowly as we became more civilised, we made our way into brick-walled houses and high rise dwellings, just like this project which is surrounded by skyscrapers and buildings. This modern life is now a busy fast pace synonymous with the city lifestyle,” muses Goh.
“When our client enters the house, we want them to be able to feel relaxed, slow down, enjoy the ambience and connect with family and friends. So our concept for our design can be described as City Escape in the Cave. Basically, when they go home, they experience a totally contrasting lifestyle within these walls, just like in ancient times where humans stayed in a peaceful and serene cave.”
Don't miss: Inside 7 Luxury Homes in Asia with Amazing City Views

























