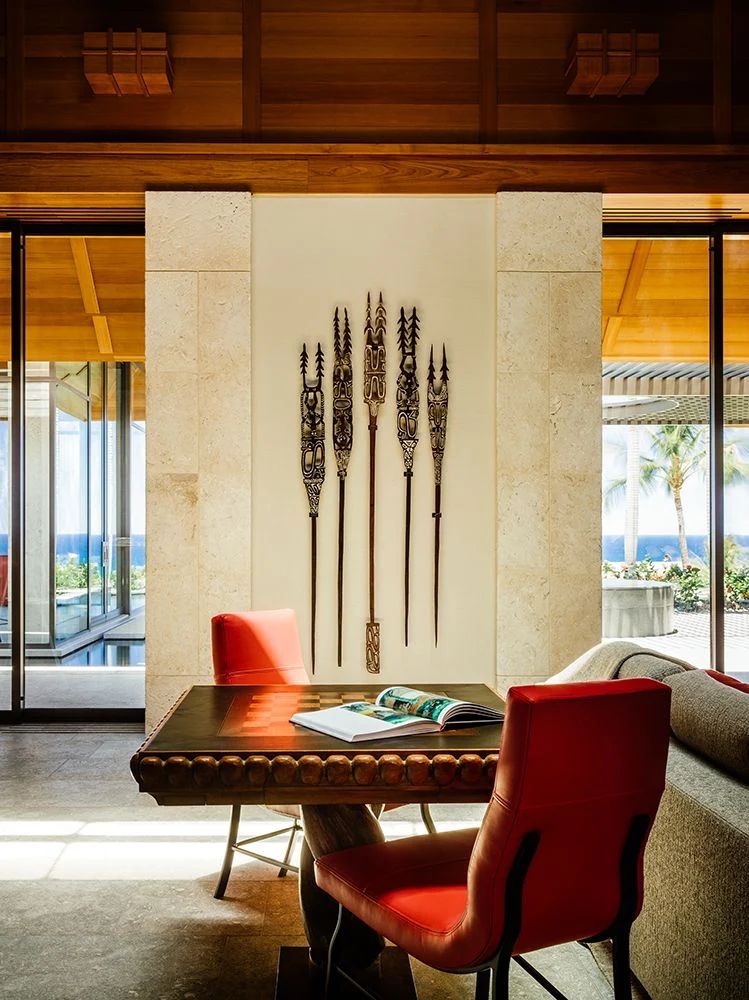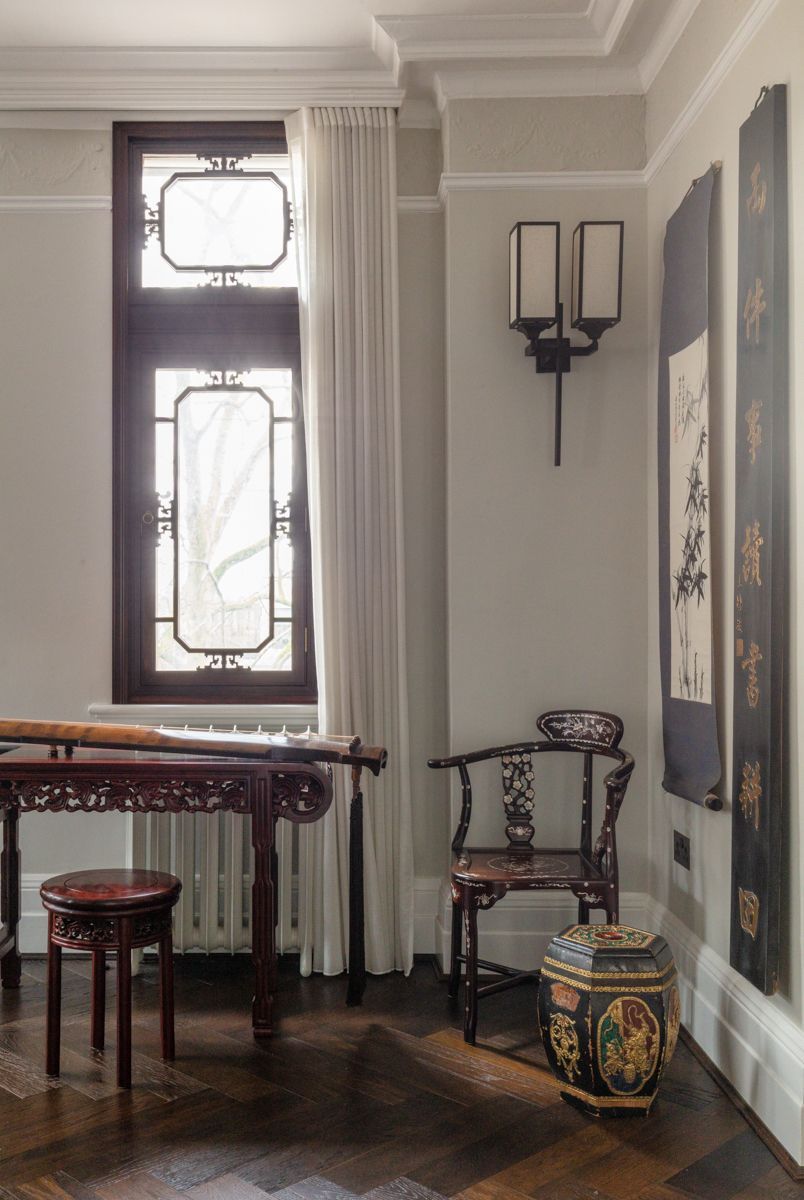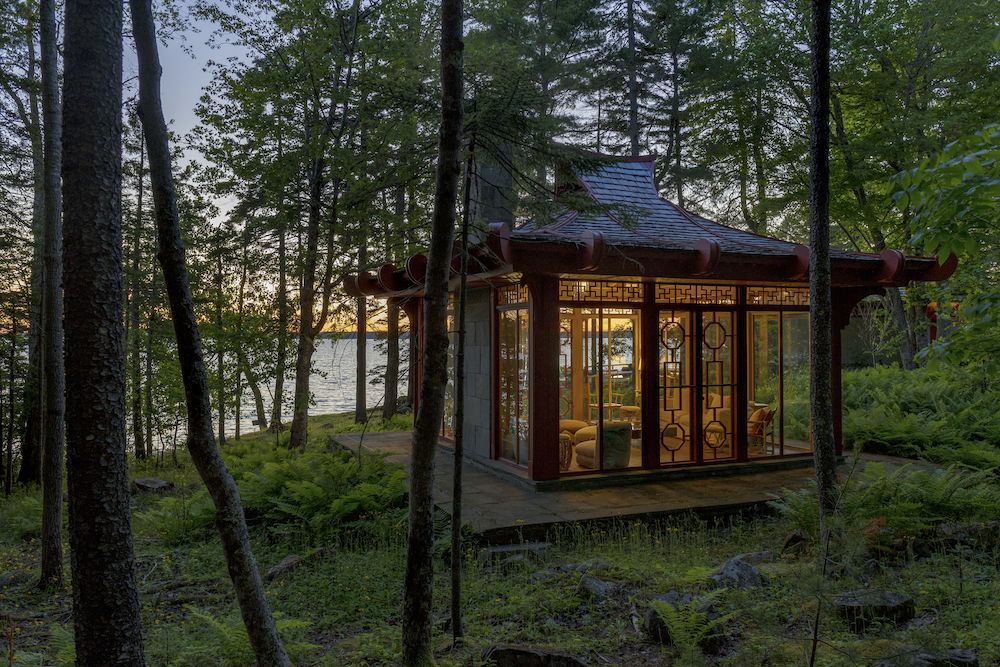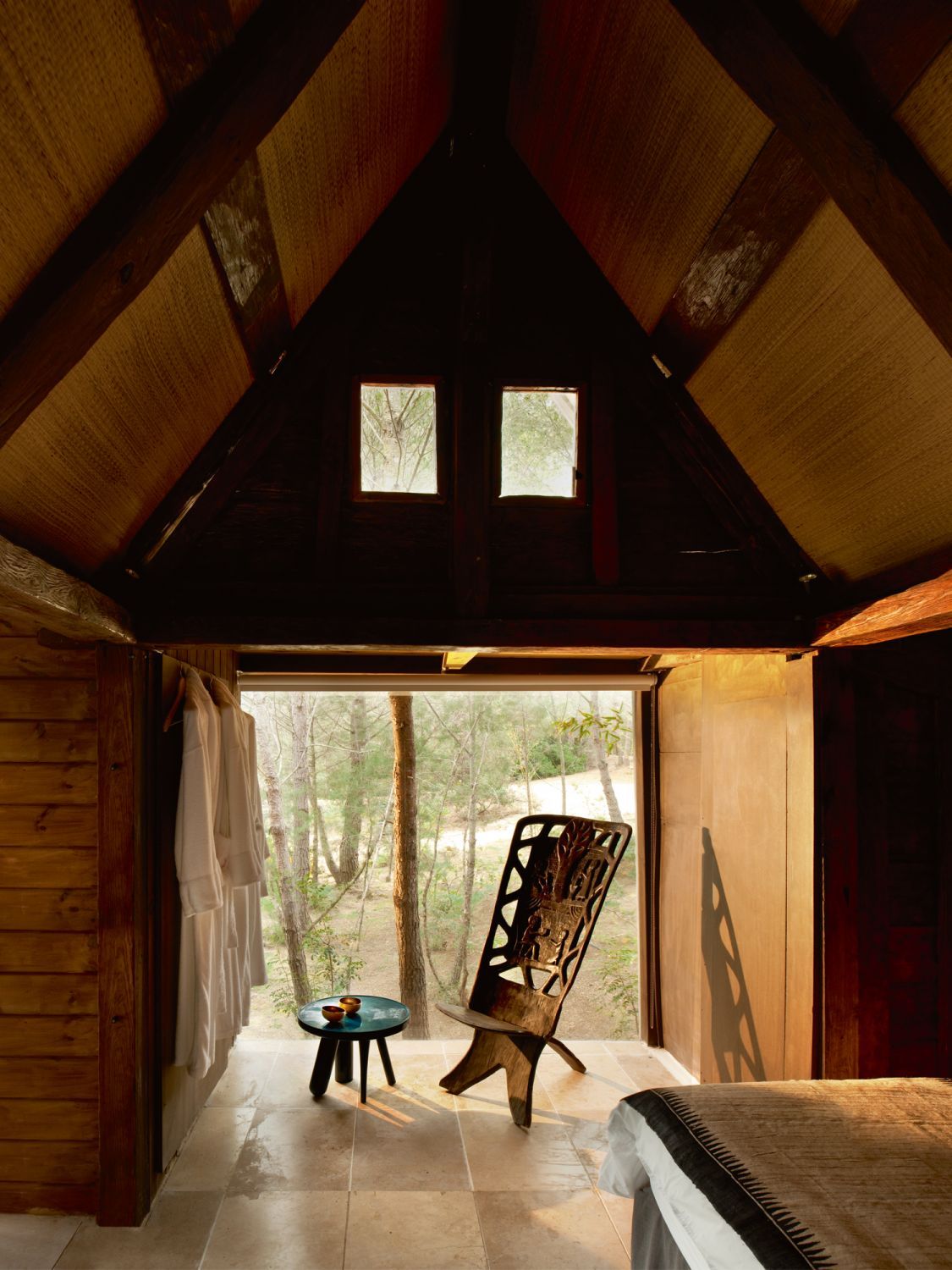Take a closer look at Tatler Homes’ coverage of the most stunning Asian-style private residences across the globe
From Bali-inspired villas on the sunny isles of Spain and Hawaii to sprawling houses and apartments in England and America that pay tribute to Chinese philosophies, step inside these uniquely designed homes that were created with the cultures and architecture of Asia in mind.
In case you missed it: Inside 5 of Asia’s Most Extraordinary Oceanfront Homes
1. A Hawaiian Private Paradise Inspired by Bali


A stunning estate comprising six pavilions linked by a series of external corridors, Kauhale Kai in Hawaii is surrounded by beautiful water features, which cascade into a swimming pool.
Taking up 9,902 sq ft of interior space, the private residence was built from the ground up by owners who have a strong affinity for design, modern art and the culture of Polynesia, as well as an appreciation for Balinese architecture.











