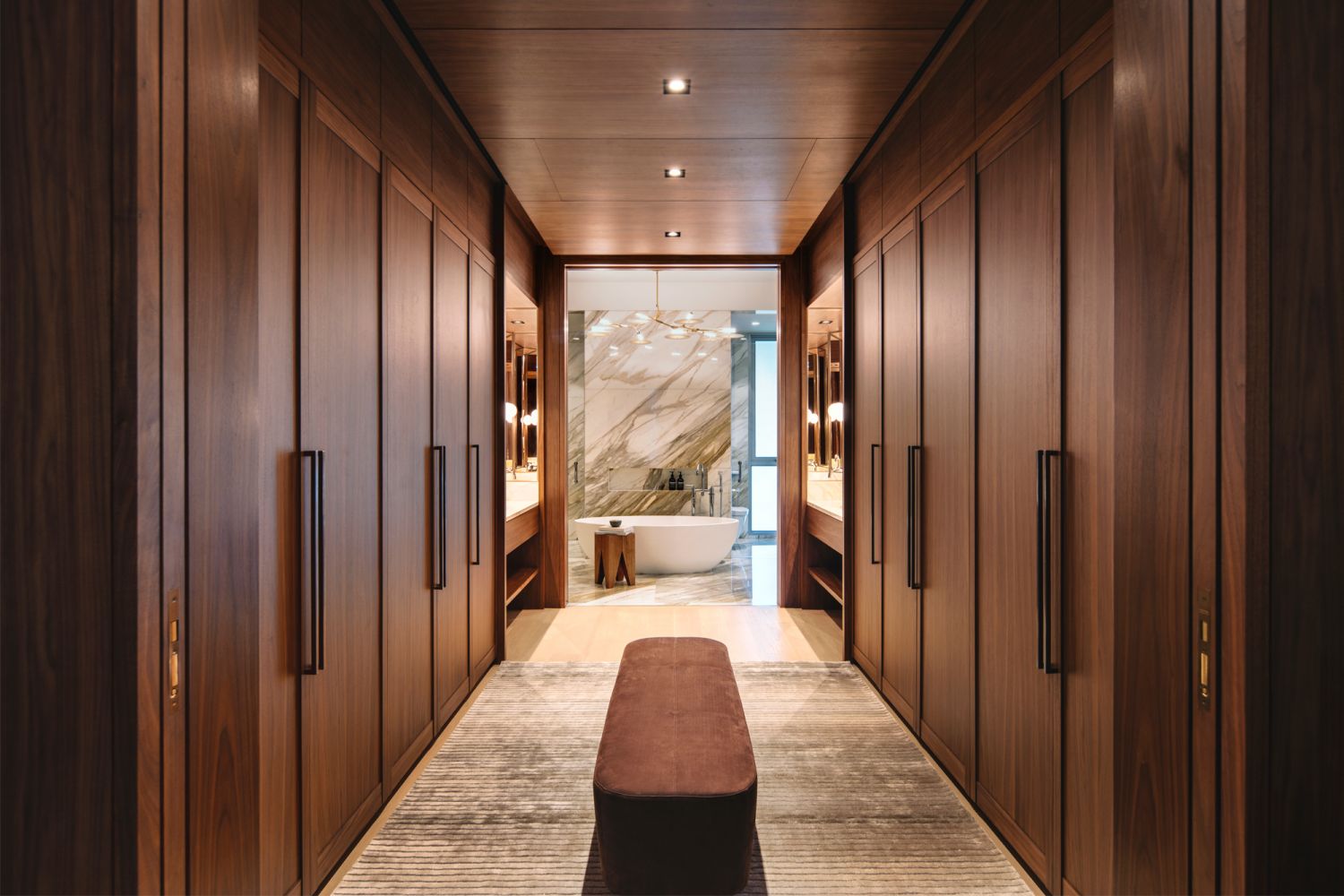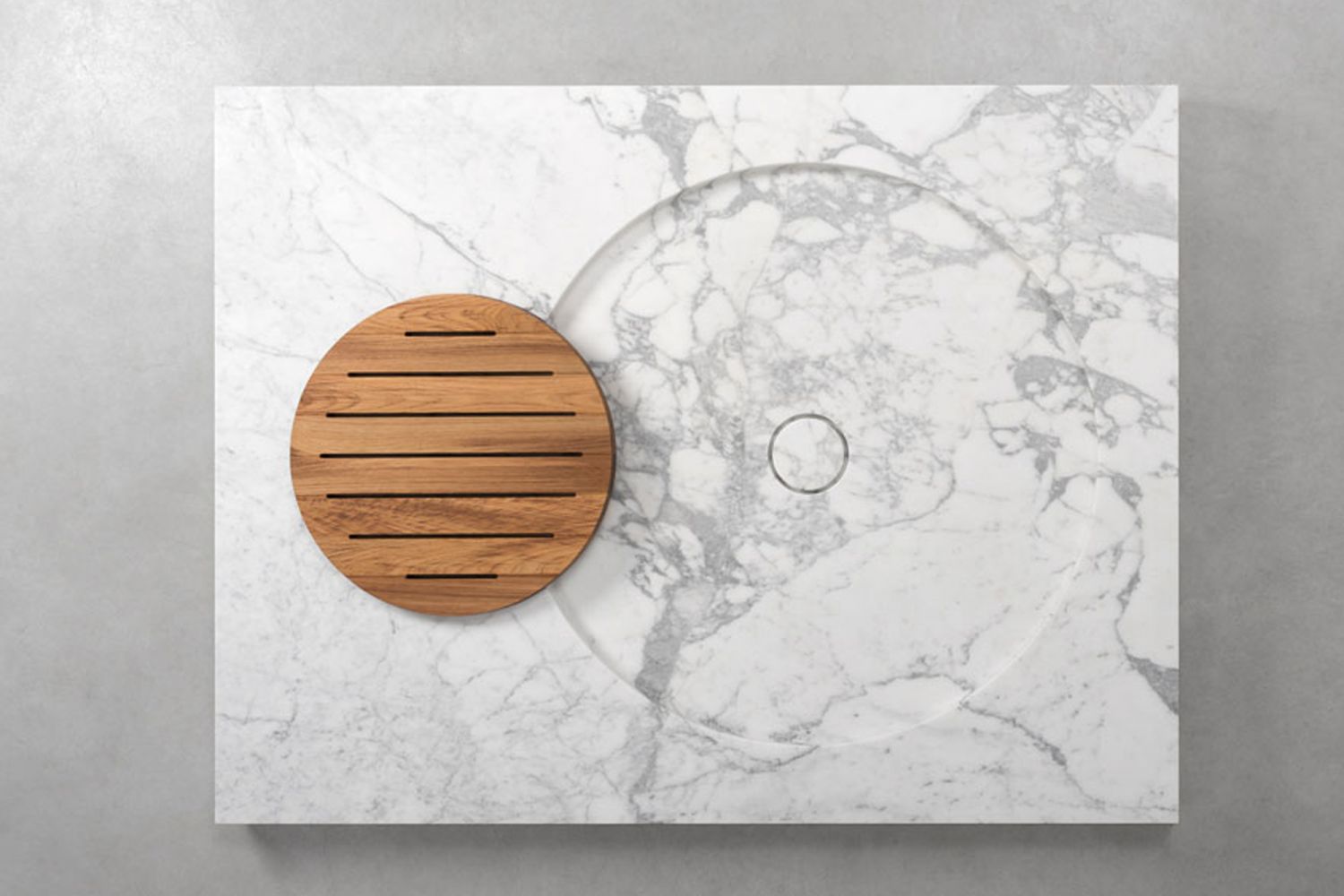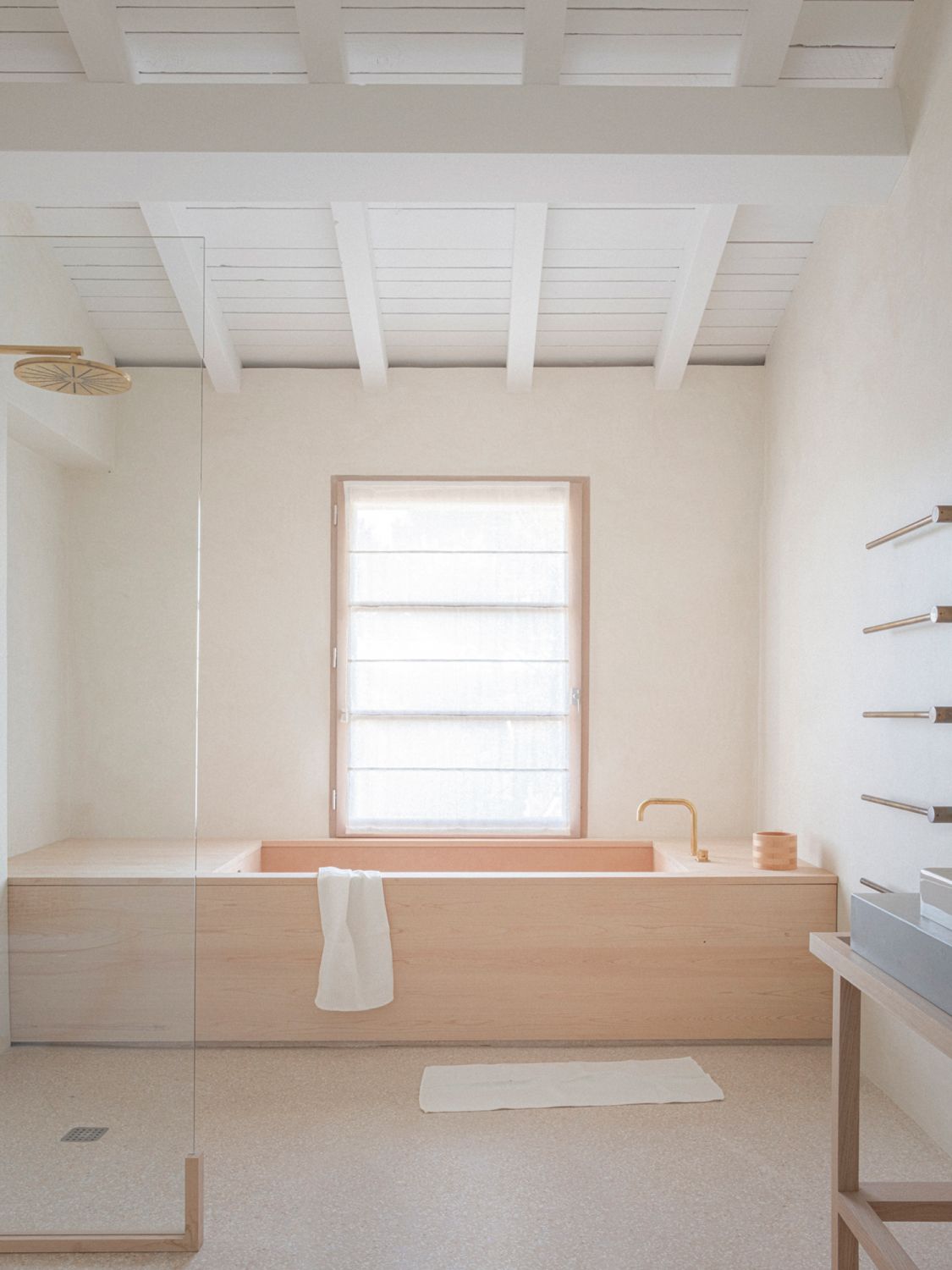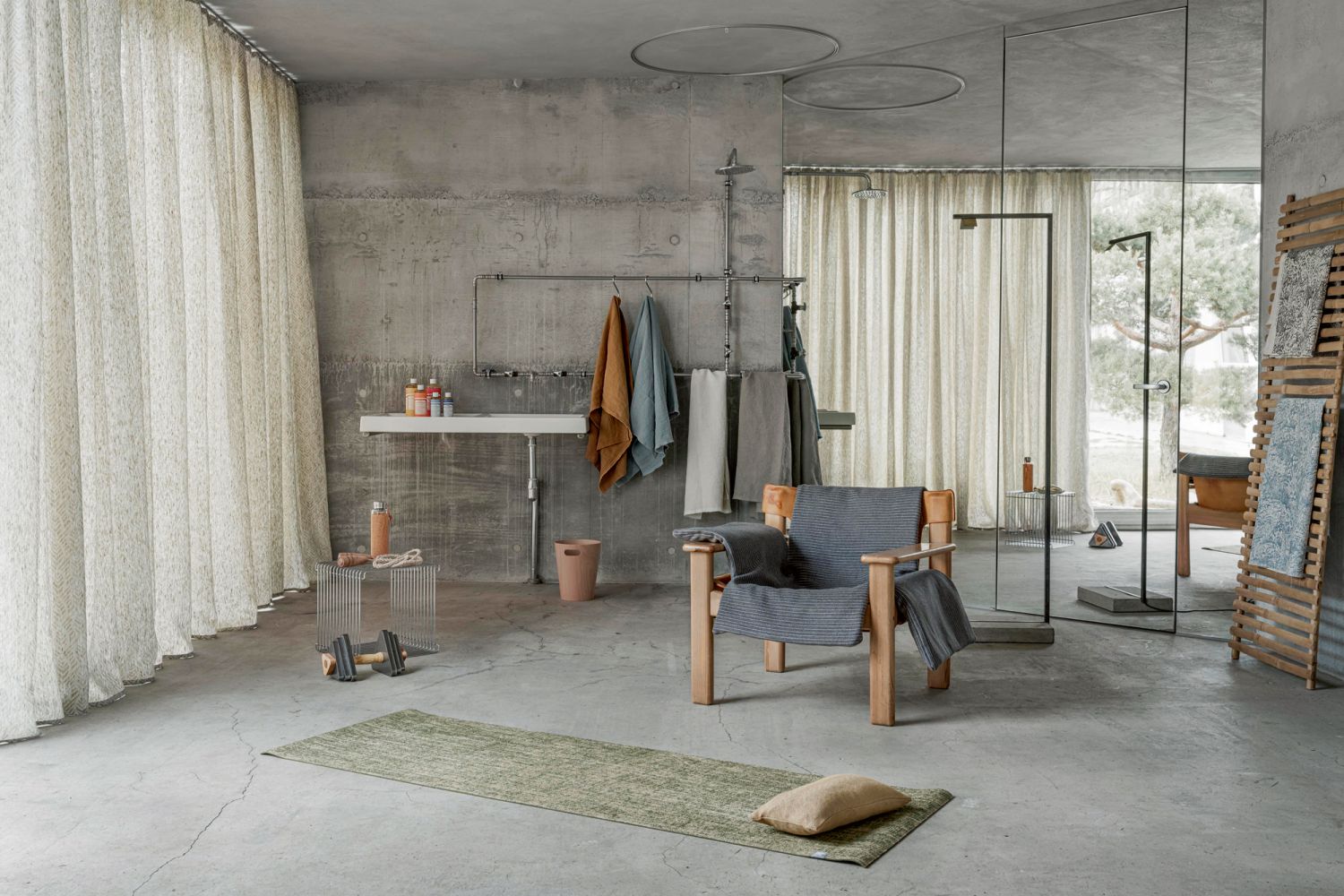If privacy is not a concern when it comes to your ensuite bathroom, consider a modern open-plan layout for a daring wow-factor in your space
Additional reporting by Cheryl Lai-Lim.
While we have all heard of open-plan living rooms and dining areas, open-concept bathrooms are a harder find. More commonly seen in luxury hotels rather than the everyday home, open-plan ensuite bathrooms can visually enhance your space space to feel bigger and brighter. For master bathrooms that are tucked in small, awkward spaces, an open-plan bathroom can allow light to enter and bounce off the surroundings to create an illusion of space.
There are, of course, plenty of considerations to factor in if you're thinking of building your own hotel-inspired open-concept bathroom—it's much more than just simply knocking down the walls. Here, we chat with interior designers and industry leaders on material choices and clever design solutions to consider.
Don't miss: How to Design a Stylish Hotel-Inspired Bathroom
1. Opt for a semi open-plan layout

For those that are hesitant to completely expose their bathroom, consider a semi open-plan bathroom that can still visually enlarge the space whilst fostering a sense of sensual intimacy in the bedroom. By installing glass panels or a doorless entrance, you can create a seamless connection between the two areas.
“When a bathroom is visually connected to the bedroom, the space looks bigger and brighter,” says Robert Cheng, founder of Brewin Design Office. “Functionally, it helps to reduce the size of the wet area, for example with our Nassim Park project, the vanity is part of the dry area next to the wardrobe.”
In case you missed it: 7 Minimalist Bathroom Designs We Love




