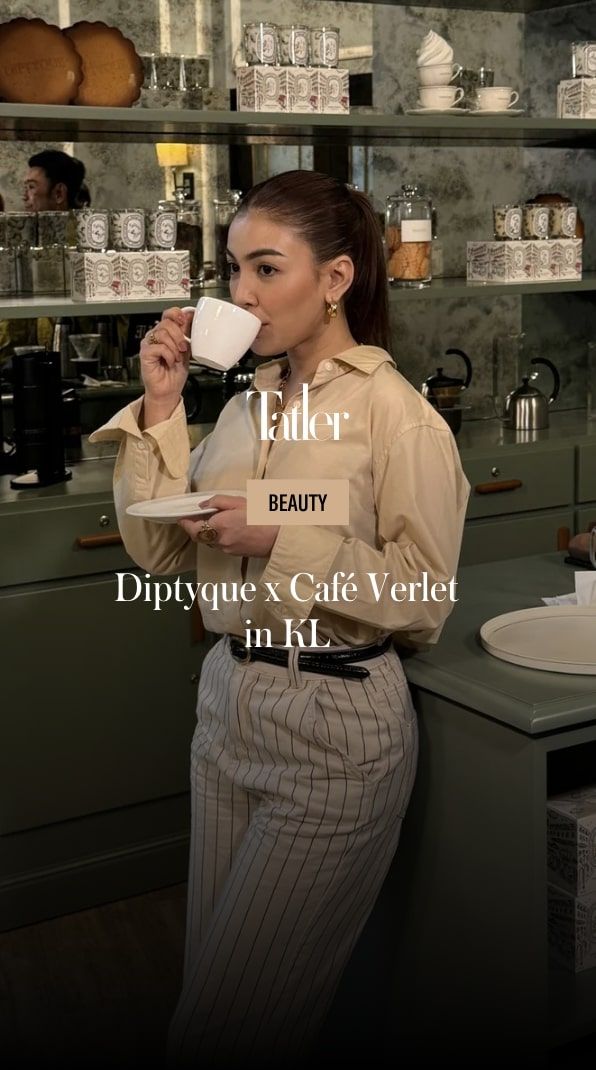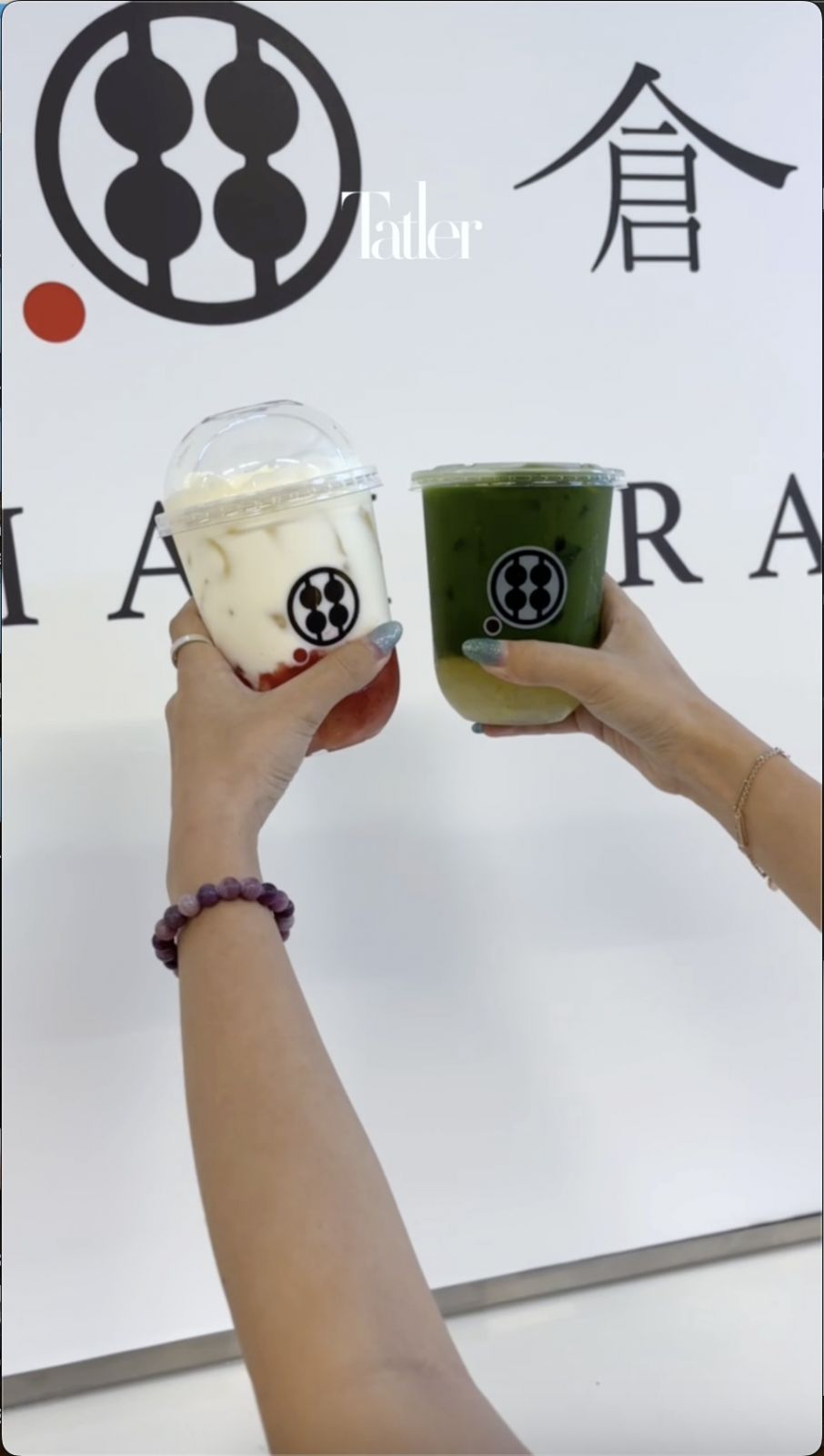Works Office and Gillian Segal Design partner up to create this modern masterpiece at Toronto’s The Annex
Looming over its residents with a grand four floors and 3800 square feet of space, this beautiful 4-bedroom and 4-and-a-half bathroom Victorian-styled home is nestled within The Annex, one of Toronto’s most vibrant and historical neighbourhoods, a primarily residential area littered with Victorian and Edwardian houses that were built in the late 1800s to early 1900s.
Looking at the mansard roof and quirkiness of the front facade, these distinct architectural features are common features of their time and transport you straight back into the Victorian era.
Read more: Home tour: An artistic Vancouver apartment with amazing sea views

Their client is a family of four, a husband-wife duo living there with their two kids, an older son and a toddler daughter. Having purchased this house as a full-time family home, Works Office of Brian O’Brian Architecture was hired to help complete their renovation efforts.
Seeing the need for an interior designer to complete their client’s vision functionally and aesthetically, O’Brian contacted Gillian Segal, chief designer and founder of Gillian Segal Design, for her expertise.
“The client engaged us when she had already been working with Brian for some time and needed an interior perspective,” says Segal. “When we came onto the project, their concept was already very exciting and fresh: modern updates to a traditional Toronto home with art deco references. We immediately fell in love with the project and were ready to start working from the get-go.”
See also: Rex Penang: Why this art deco cinema should not be demolished
































