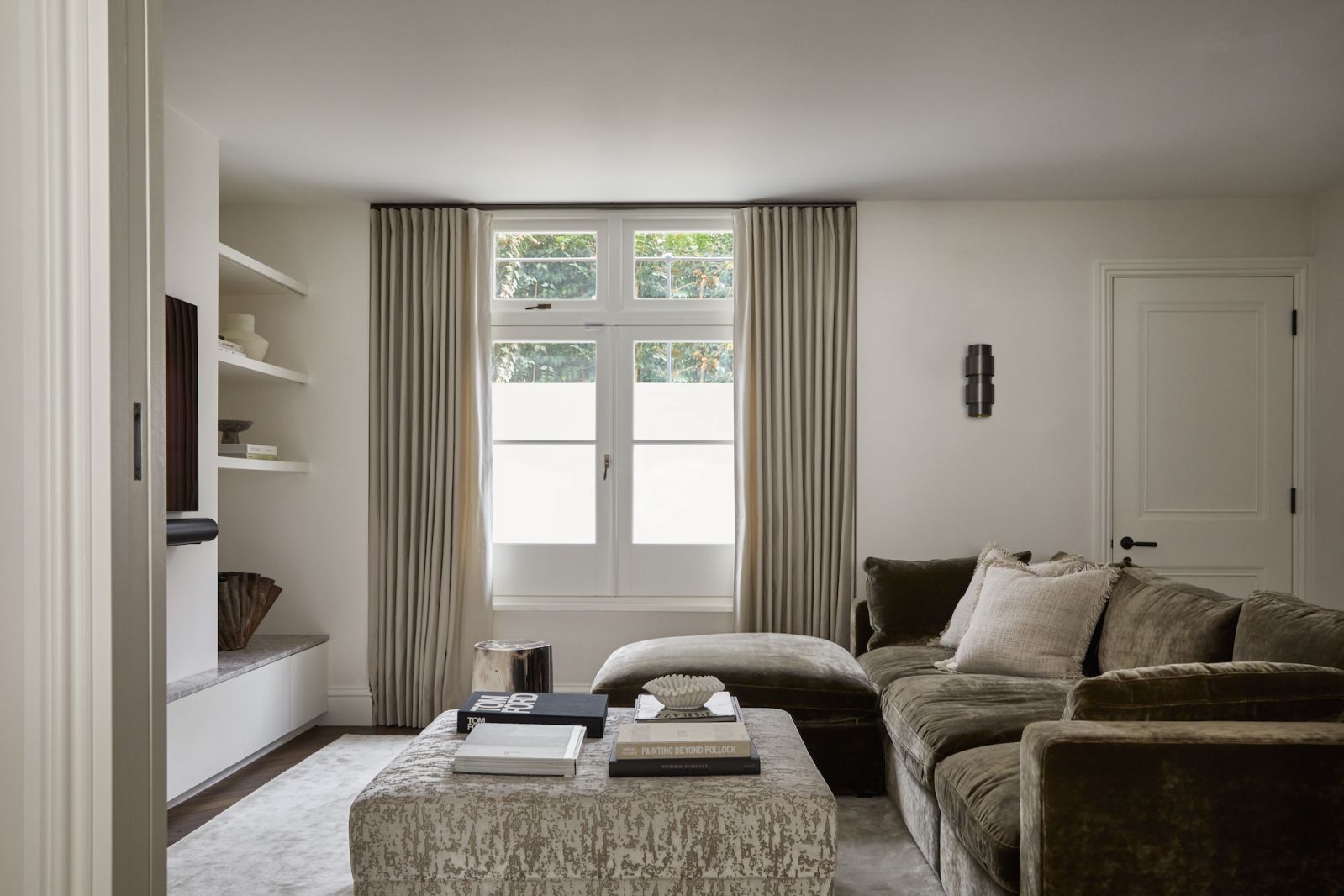Located in stylish Notting Hill, this heritage home had been restored to its former glory—with considerations made for modern family living—by the interior design studio Covet Noir
This townhouse, located on a quiet, tree-lined street in London’s covetable neighbourhood of Notting Hill, features elegant finishes that echo its Victorian heritage. But for the last six decades, it had an entirely different look and feel.
Prior to its new owners commissioning London-based interior design studio Covet Noir to carry out an overhaul of the spaces, the 2,500 sq ft home, which has four bedrooms and five bathrooms across five storeys, had been in the previous owners’ family for six decades. Not only was the home very dated, says Covet Noir co-founder Maria Lindgren, the previous owners had “unfortunately done away with all of the original period features, such as the typical decorative plasterwork of cornice and ceiling roses, as well as the corbels in entranceways”.
In case you missed it: Home Tour: How This Hong Kong Colonial Home Was Transformed into an Urban Sanctuary


The clients asked for an inviting, elegant family home with spaces that would work for family living and entertaining, while also recreating details in a nod to its heritage. The original layout was also not suited to modern family life. The first floor was being used as a living room, while two bedrooms were placed in an awkwardly laid out basement. “Victorian architecture is often ornate, while townhouses typically have high ceilings, but are narrow and spread over several floors,” says the studio’s co-founder Adele Lonergan. “Redesigning them for modern family living can be a challenge.”














