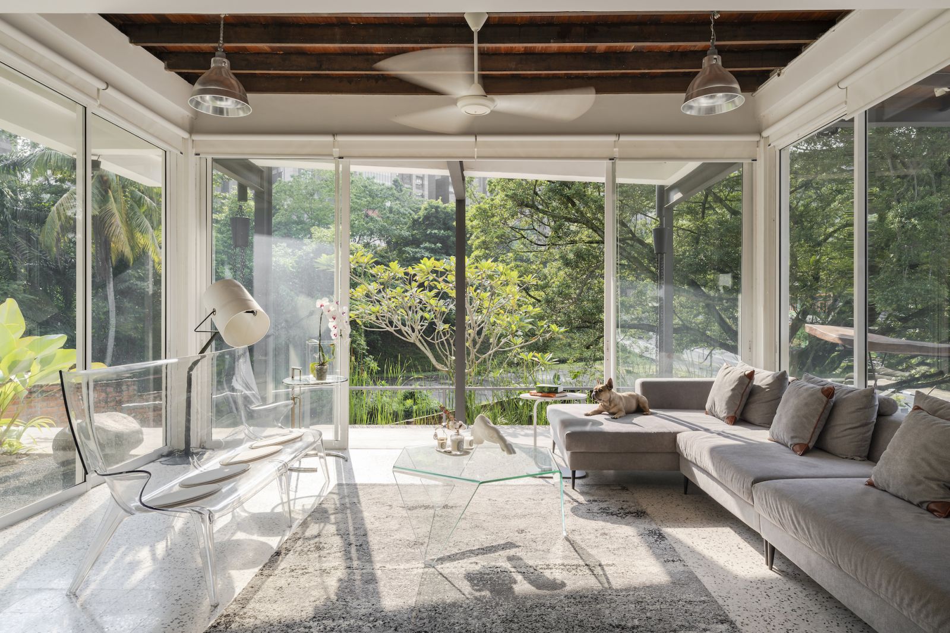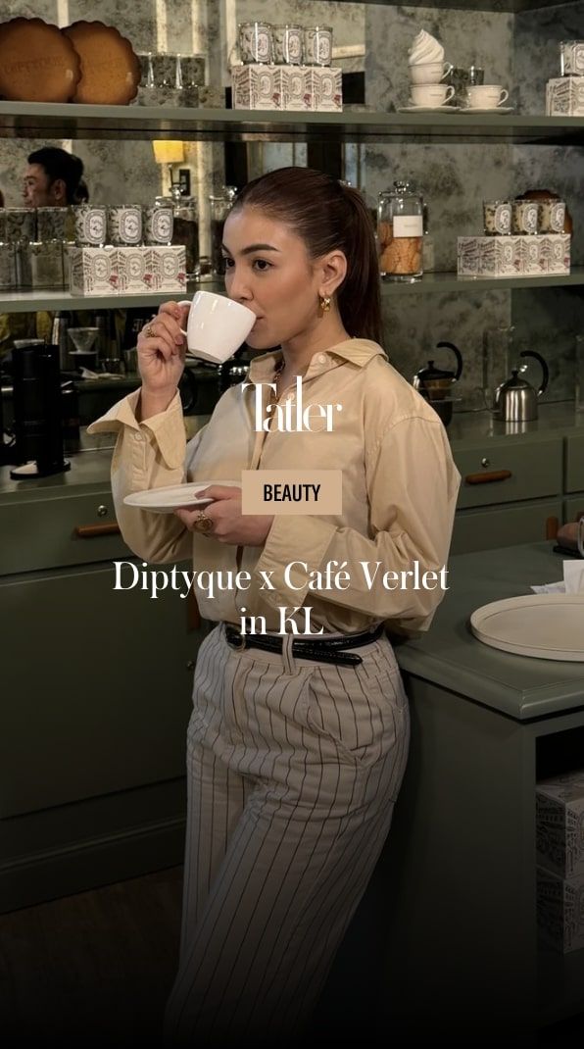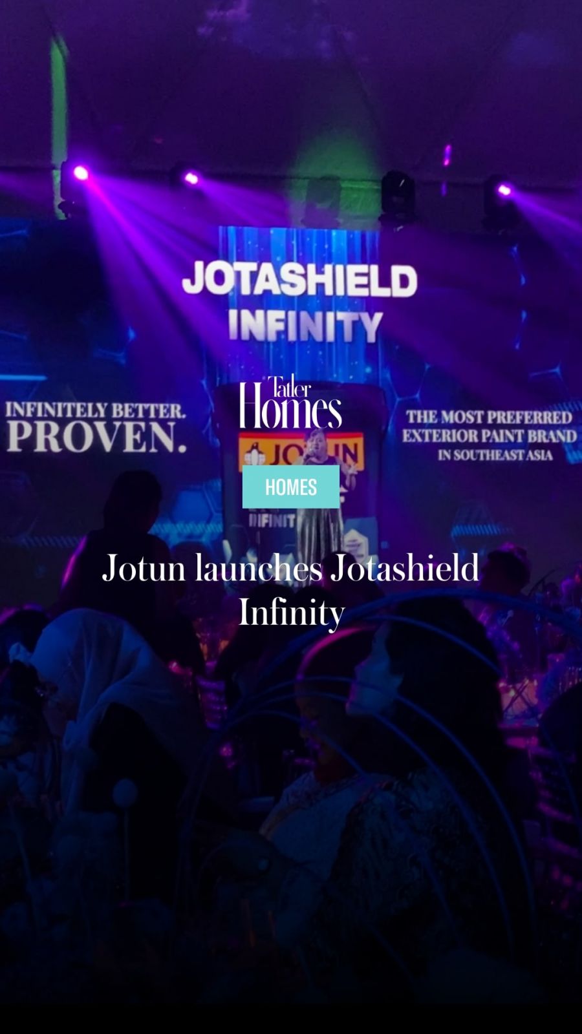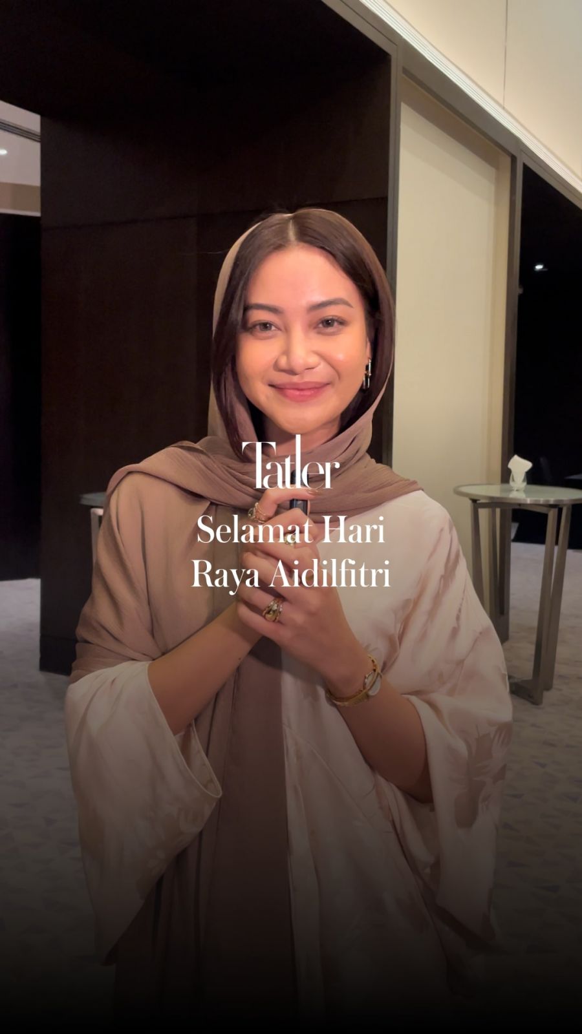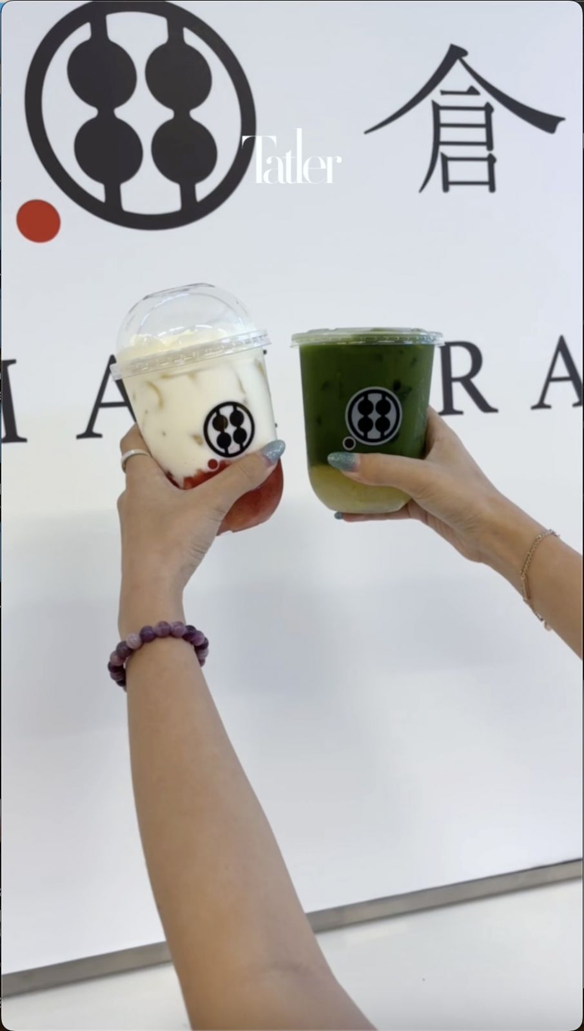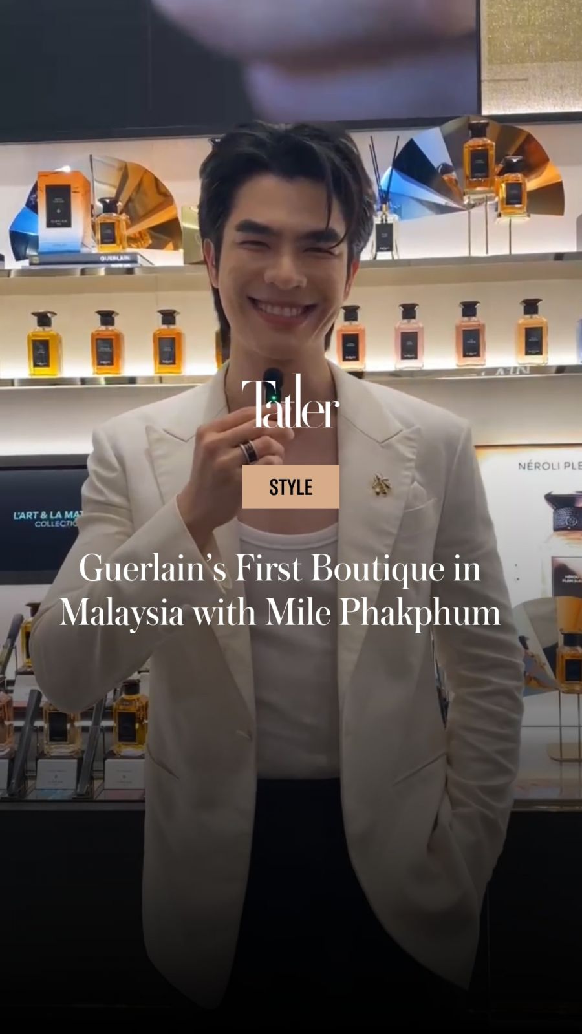Streetwear entrepreneur Hugh Koh’s urban haven in Kuala Lumpur has had many lives before its present serene incarnation
Unassuming on the outside but filled with personality on the inside, this compound of around 11,000 sq ft houses a 4,575 sq ft bungalow of two and a half floors with its sprawling garden is the Damansara Heights home of Hugh Koh, co-founder of Malaysian-owned clothing brand Pestle & Mortar.
Designed by John Koh Architect, which Koh’s father founded, the family has owned the house since the 80s. The house has undergone many transformations over the recent years—starting as a family residence for the first three decades, Koh turned this house into a home office and event space for Pestle & Mortar.
Read more: 5 magnificent multi-generational family homes in Malaysia


Once the business was relocated into another office, the house became an Airbnb and event space known as Wanaka the Bungalow, named after the Wanaka Willow in New Zealand.
After three years, the house has now been turned back into a private residential home currently occupied by Koh, his wife, Yi Ling Wong, and their French bulldog, Baraka.
See also: Press paws: 3 beautiful pet-friendly spaces in Malaysia
