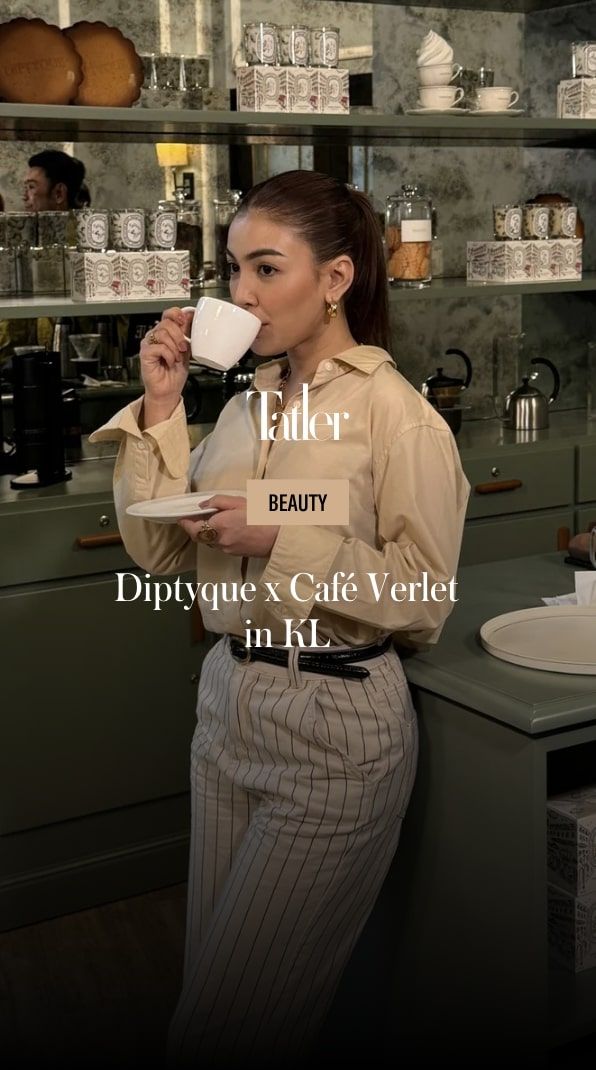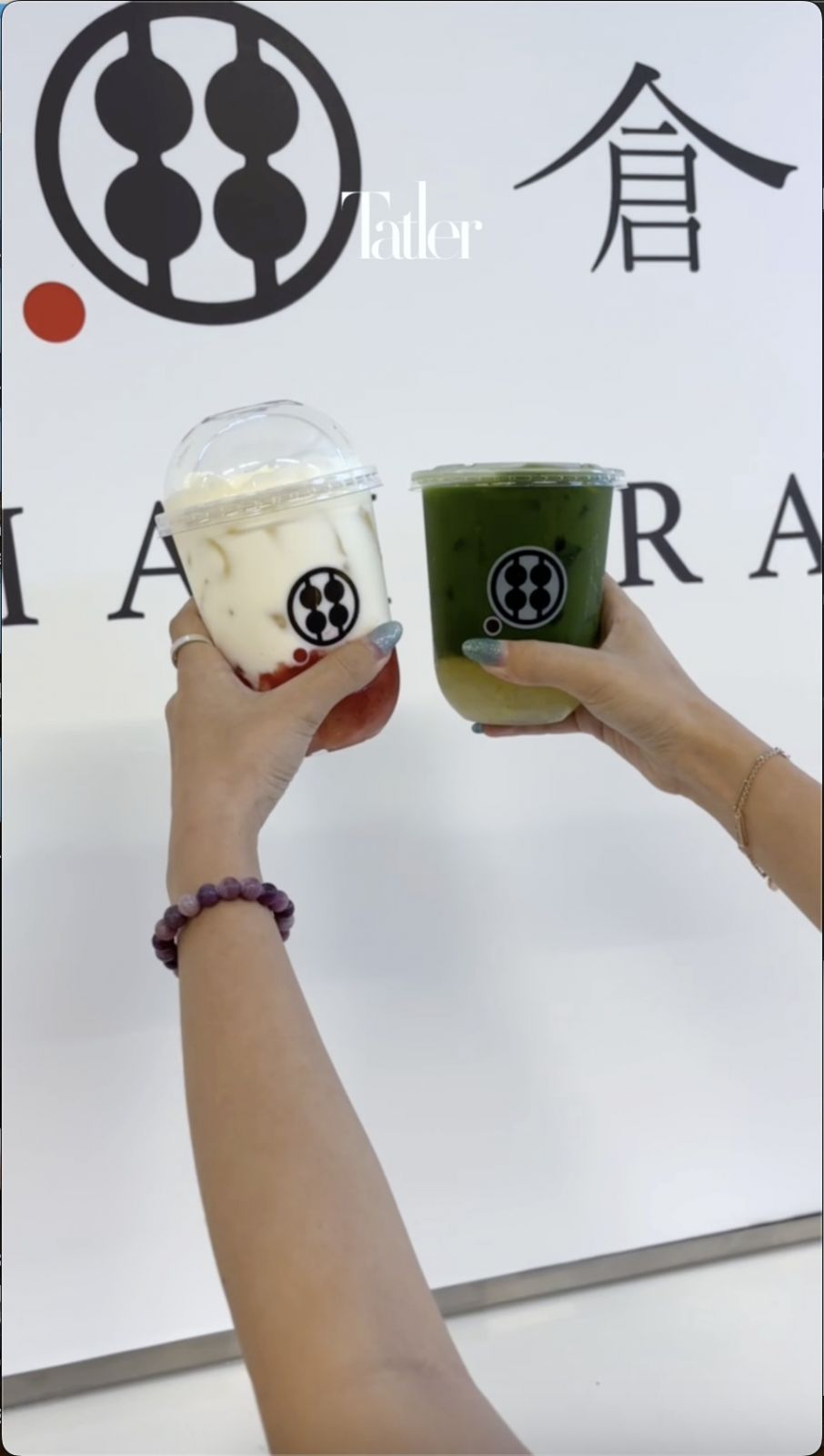J House Studio designed a house in Sibu, Sarawak for a newlywed couple inspired by wabi-sabi
Located in Sibu, Sarawak, a young professional couple in their early thirties were preparing their a home to move into as newlyweds. To bring their marital home dreams to life, they engaged in transforming the double-storey semi-detached corner unit with a build-up of approximately 4,500 sq ft.
“The house was newly built and empty when we visited it. What attracted us to the project is the house is totally bare, so we have plenty of freedom to play around the design,” recalls Joyce Wong, founder and lead designer of J Hous Studio.
“Our scope was to design the entire house. We arrived at a wabi-sabi design concept that emphasises a sense of serenity and authenticity within a space.”
Read more: Home tour: A husband-and-wife architects’ wabi-sabi home in Kuala Lumpur
Upon entering the house, the designers noticed the extra-height ceiling on the ground and first floors.
The significant extension at the rear of the house gave the house two additional compartments that need to be planned and designed into functional spaces.
See also: 5 Japandi-style hotels to get cosy in
































