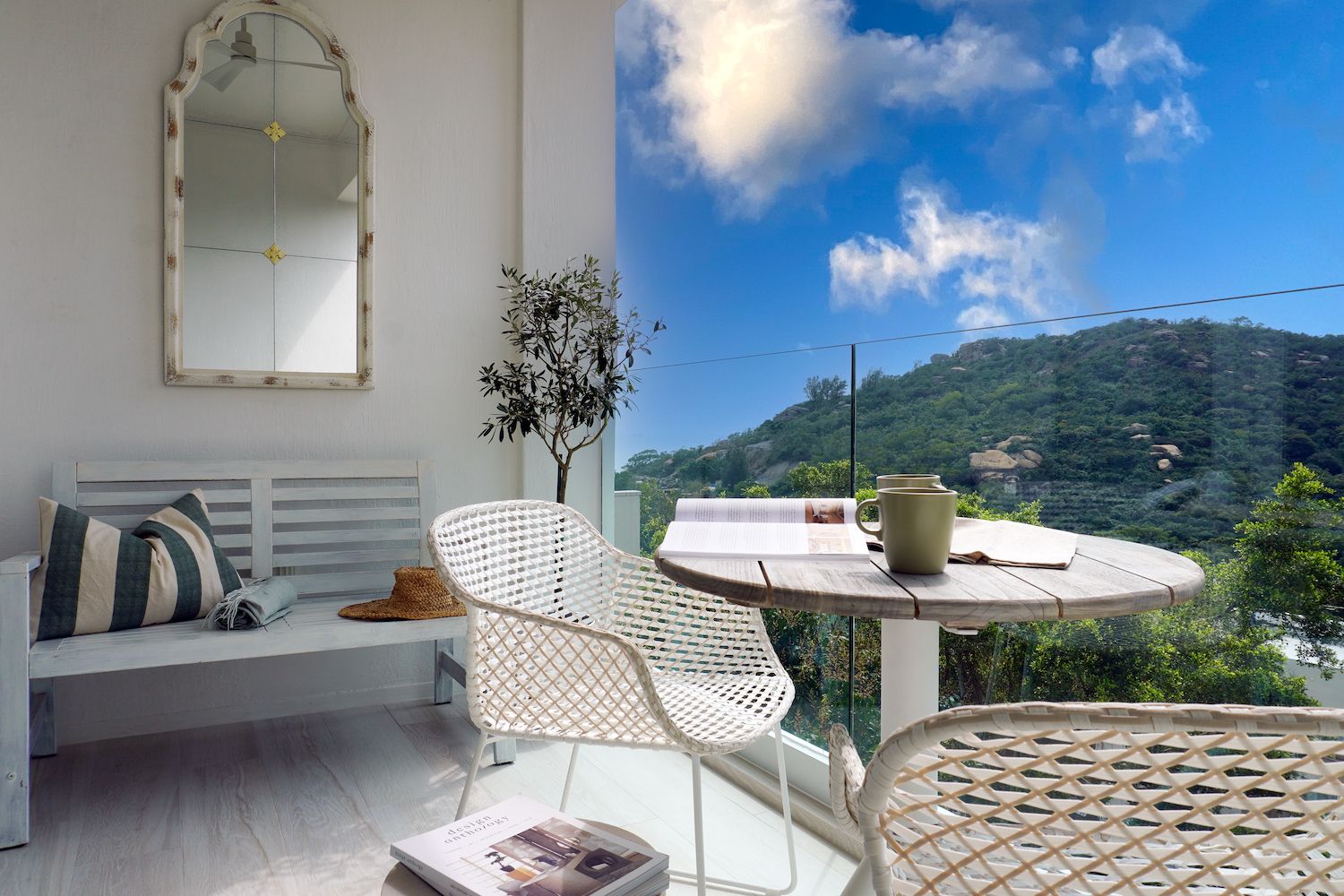Hong Kong-based interior design studio EM Bespoke revamped a luxury home in the prestigious neighbourhood, adding features that celebrate its natural light and picturesque scenery
When Emma Maclean of Hong Kong-based interior design company EM Bespoke first visited this apartment in Hong Kong’s coastal neighbourhood of Stanley, its architectural features and plentiful sunlight immediately stood out to her.
“The building is a low-rise apartment from the 1960s, so it had fantastic bones—very high ceilings; an open, spacious layout; and great access to natural light—all the elements you need for a beautiful home,” says Maclean.
The layout and spatial arrangement didn’t take advantage of these features, however, adds the designer.
Spanning 1,600 sq ft, the three-bedroom, three-bathroom apartment, purchased last year by an European couple, originally featured a dark colour scheme, with small openings, limited storage solutions and outdated appliances.
In case you missed it: Home tour: How a Hong Kong firm turned an old Melbourne property into a beautiful courtyard house

Over the course of nine months, Maclean and her team reworked the proportions and flow of the apartment. The idea, explains the designer, is to emphasise the space’s height and draw even more natural light in.
The master bedroom’s entrance is extended into the living area. This has resulted in what the designer describes as a more private, corridor-like entrance, which allows for the expansion of wardrobe and storage spaces.
Another important change is in increasing the height of the doorways. This results in a more balanced ratio between the doors, the walls and high ceilings. Custom, built-in cabinetry with concealed finger grooves are incorporated in the bedrooms and study: not only does this offer plenty of storage space, it also offers the spaces an understated, polished look. The guest bathroom is enlarged, accommodating a bathtub.








