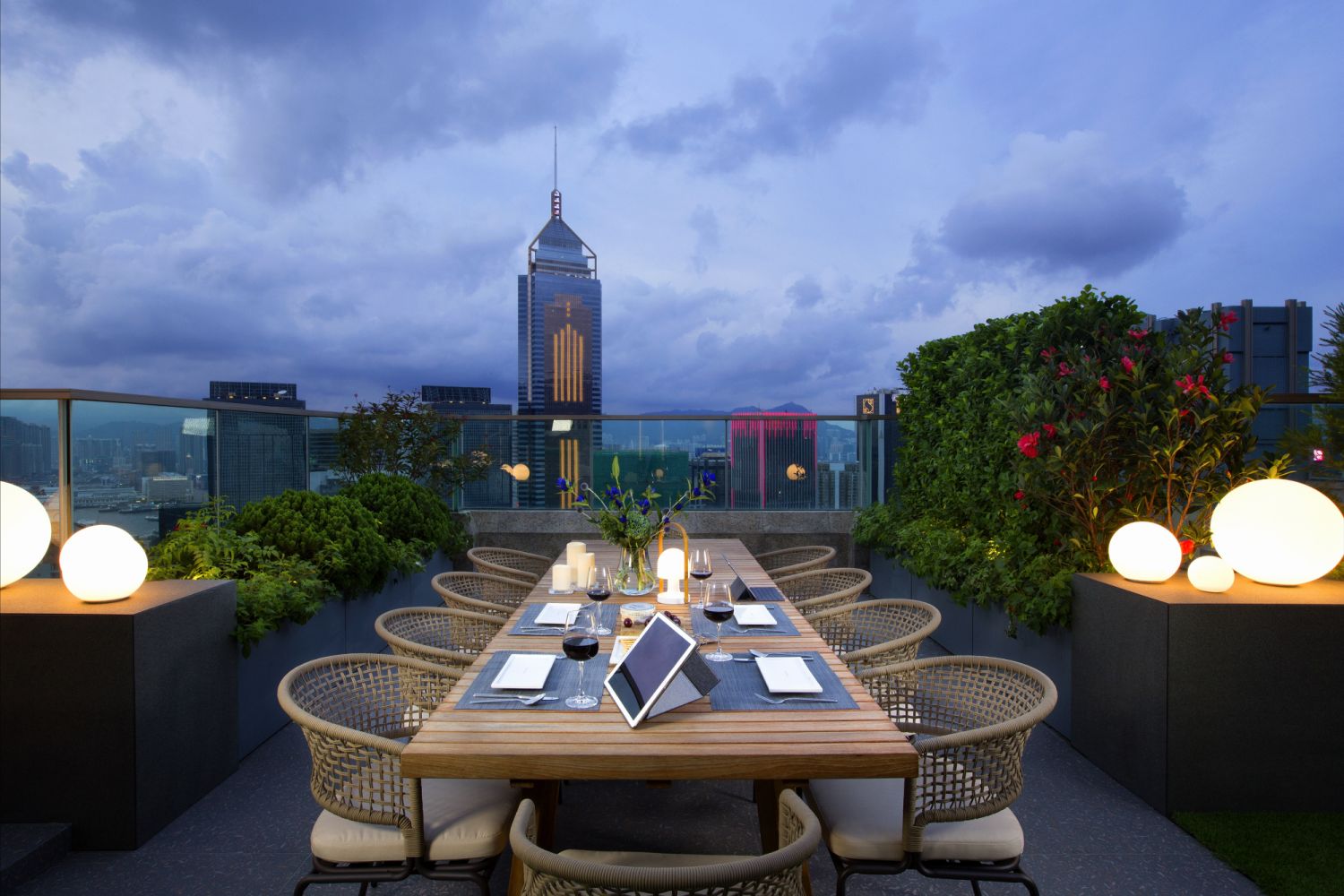Sleek top-floor private residences around the region with opulent features—think expansive ocean views and stylish art displays
Take a look at some of the ritziest penthouses we’ve profiled at Tatler Homes.
In case you missed it: Inside 5 of Asia’s Most Beautiful Hotel-Inspired Homes
A Hong Kong Penthouse Made For Working From Home

This 2,500 sq ft penthouse in Hong Kong’s Wan Chai district has plenty of enviable features—from panoramic views of the city’s skyline to a rooftop garden that measures an additional 1,500 sq ft.
A revamp by Hong Kong-based Adapa Architects means the four-bedroom, five-bathroom residence—which also has two balconies—is now transformed into a place dedicated to work and play.
The owners of the home are based overseas, explains Ada Leung, founder of Adapa Architects. They wanted a home that has spaces dedicated to working, as well as dining and gathering, whenever they were in town.
She and her team “played with paint colours and textures”, plus added bespoken wooden elements, water features and lighting. The new look was created with combining aesthetics with functionality in mind: “We designed to blur the boundary of work and leisure,” she says.






