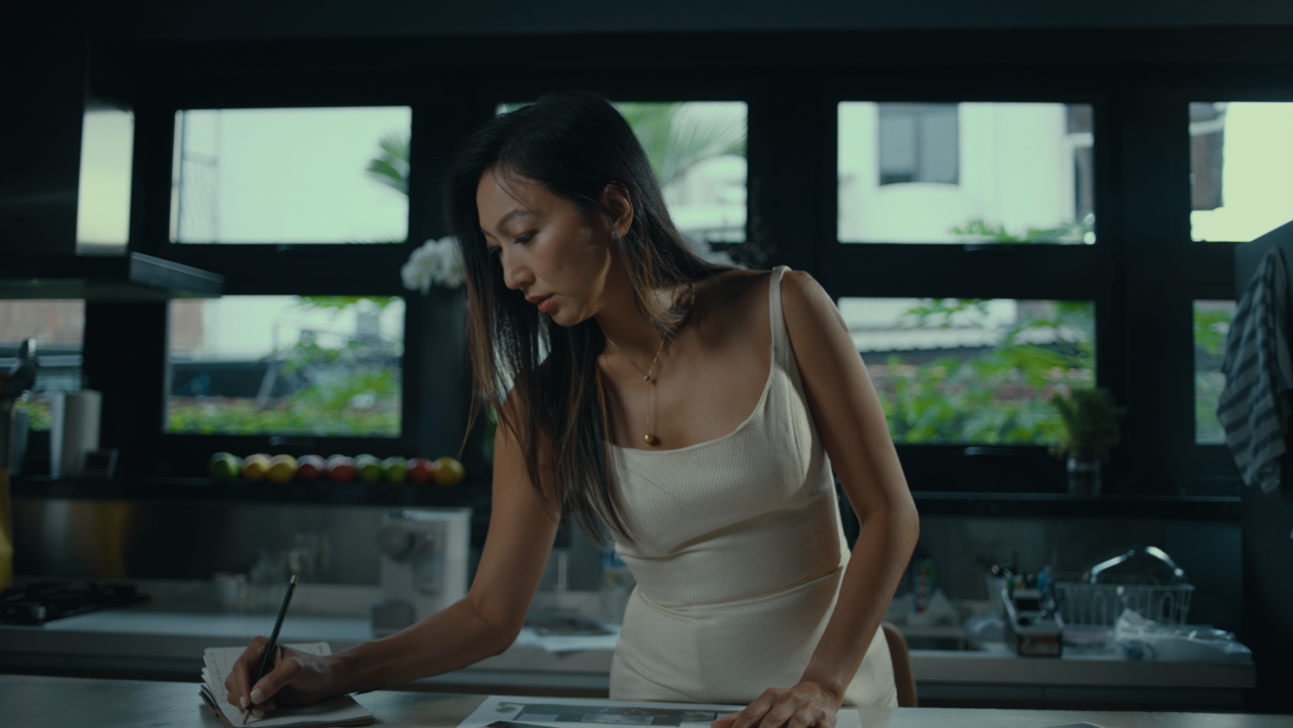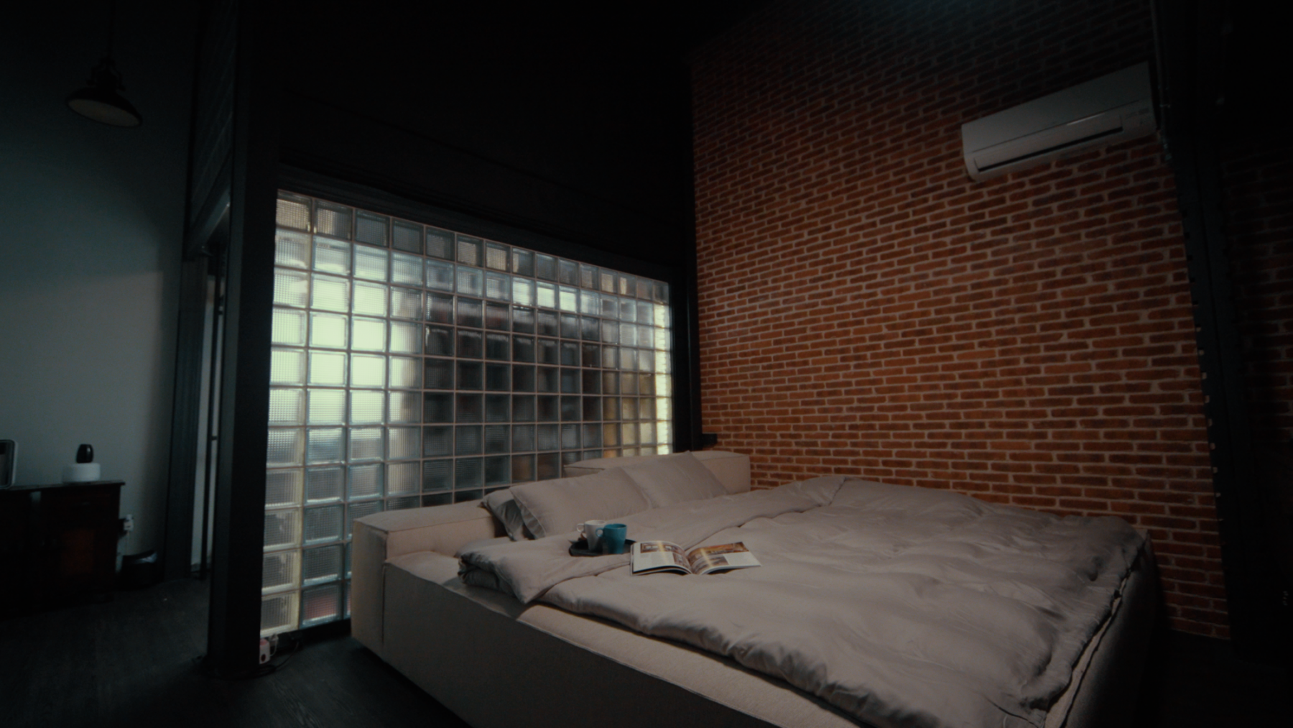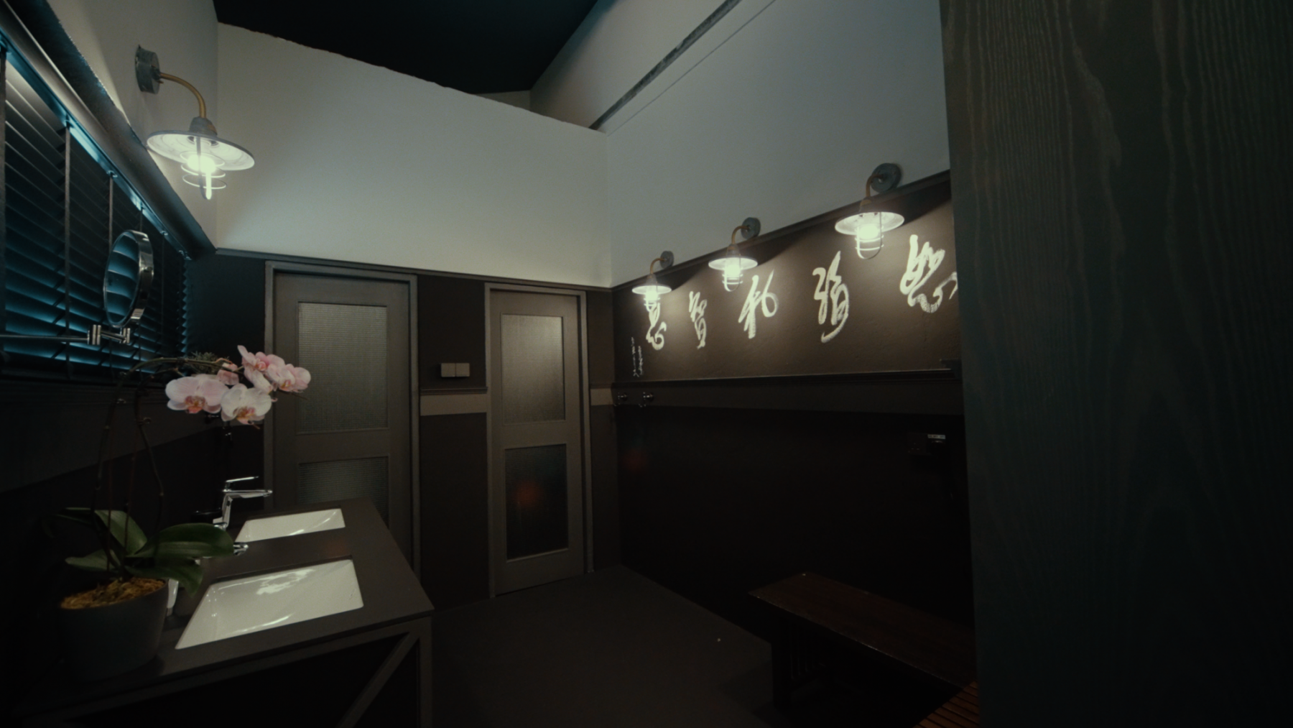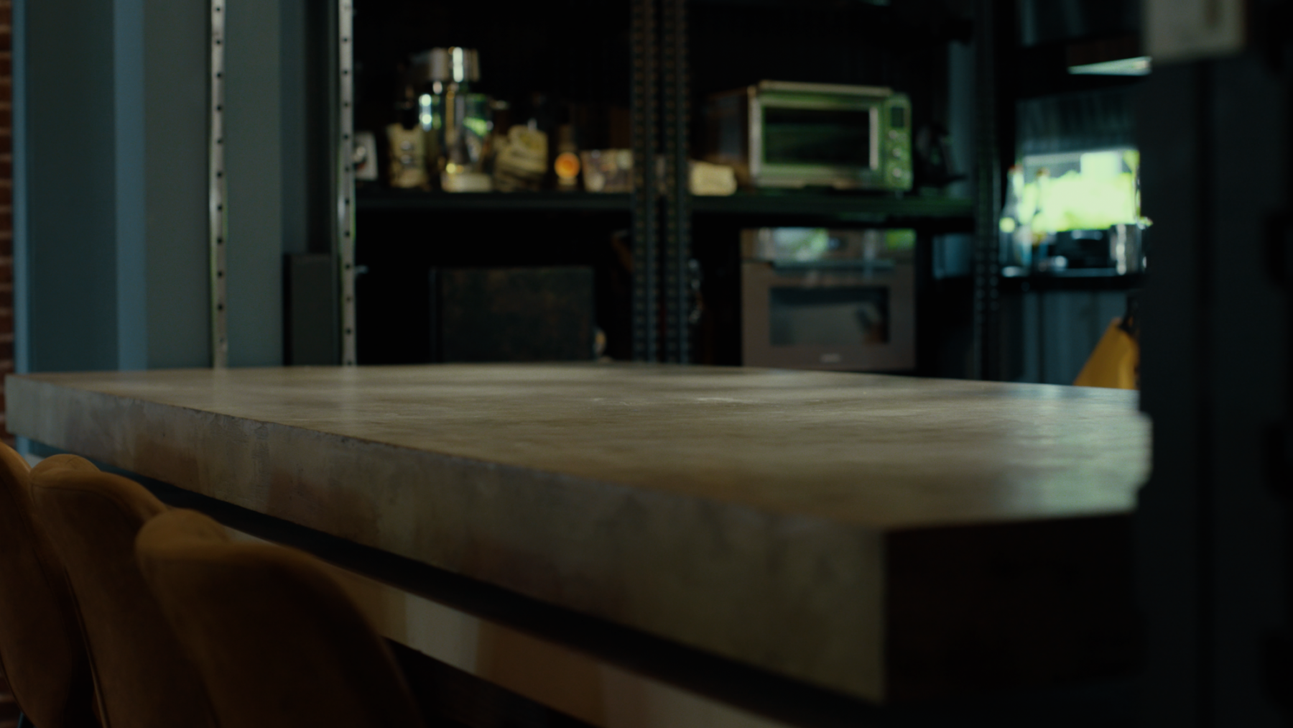Tatler+
Lian Miew Ching of Evocateurs recreates the Soho loft aesthetics in a 60-year-old building that was formerly a home theatre
It’s hard to deny the allure of the Soho loft aesthetic. A place we have come to associate with the artists that popularised these industrial buildings for their voluminous space. Now, these expansive spaces, high ceilings and cast-iron fixtures that circulate the walls characteristic of industrial buildings remind us of that appeal.
See also: Home Tour: A Glamorous Apartment with Bold Colours and Stunning Marble Walls
And, that’s what you will see as you step into this cosy refurbished 60-year-old home theatre. With its exposed brick walls, cast-iron trimmings as well as an impressive home theatre set-up, you will certainly feel transported into a New York loft.
Tucked away in one of the prestigious addresses in the lush Bukit Timah enclave in Singapore, this building was once a privately-owned home theatre in a family estate, which in its heyday lent itself as a venue for loved ones and guests to gather together, to not only enjoy the cinematic screenings but also the convivial company that came with it.
Initially taken over as a home office by the current owner—a scion from a notable family—he began missing the sense of community this space once garnered and brought it upon himself to revive that spirit.
See also: Home Tour: A London Mews House With a Vibrant and Contemporary Interior




