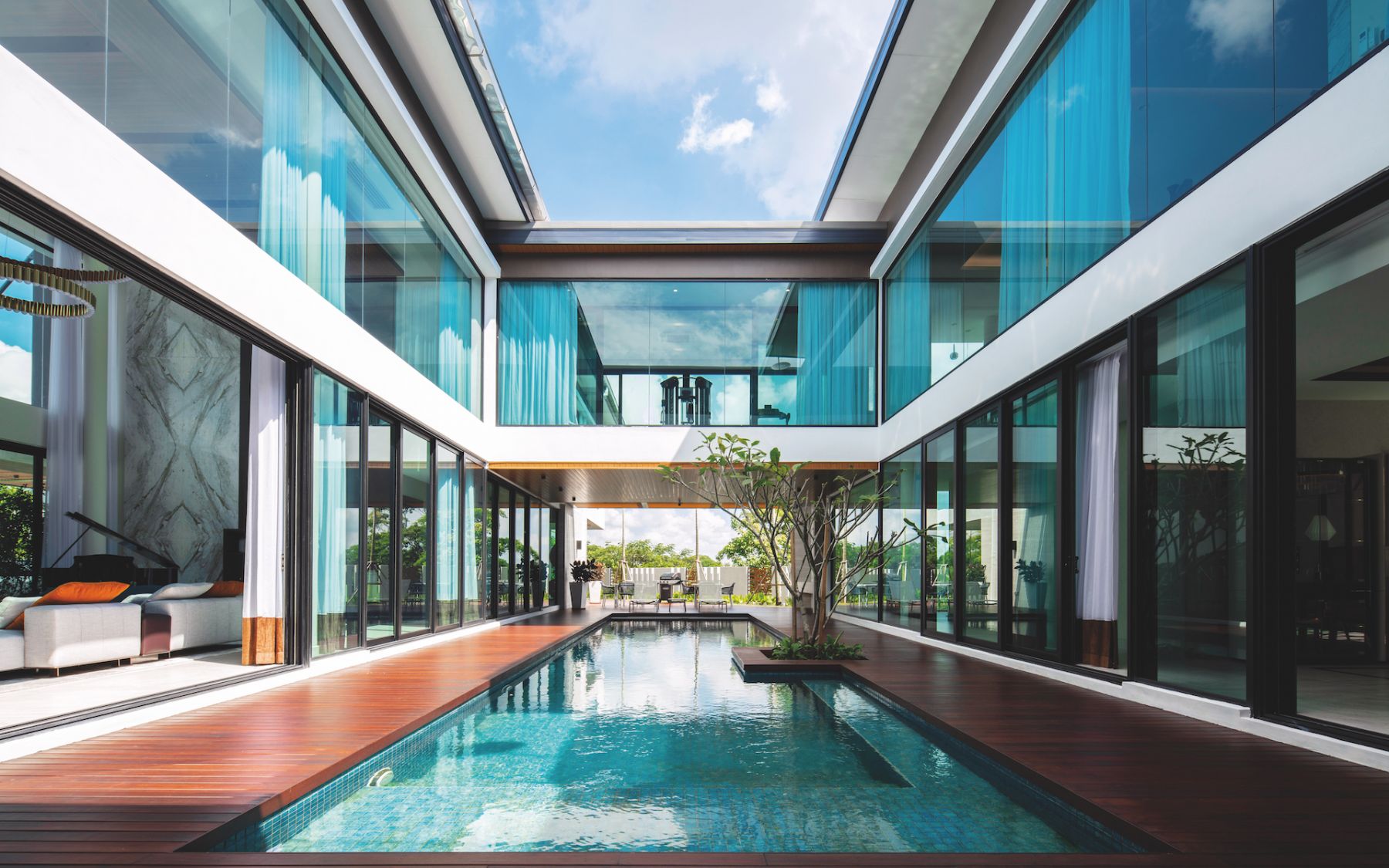Complete with lush landscaping and inviting pools, these five blissful resort-style homes in Malaysia make its lucky residents feel like they're permanently on vacation
Lush, breezy and embracing its surroundings, the tropical resort style is especially suitable for our balmy Malaysian climate. Getting just the right balance of liveability and idyllic sanctuary however is an art and we take a look at five of our favourite resort-style homes which have all the ingredients to transport us to that luxury island getaway.
1. A Home in Johor Centred Around the Pool

S/LAB 10's home for an expat family that loves the outdoors is a masterful combination of materiality and spatial planning. Build on an undulating piece of land, the architects designed the home as a tiered complex to avoid cutting too much into the land. The client had requested plenty of space to entertain while maintaining privacy and safety and to cater to this, the home is clustered around a central infinity pool.








