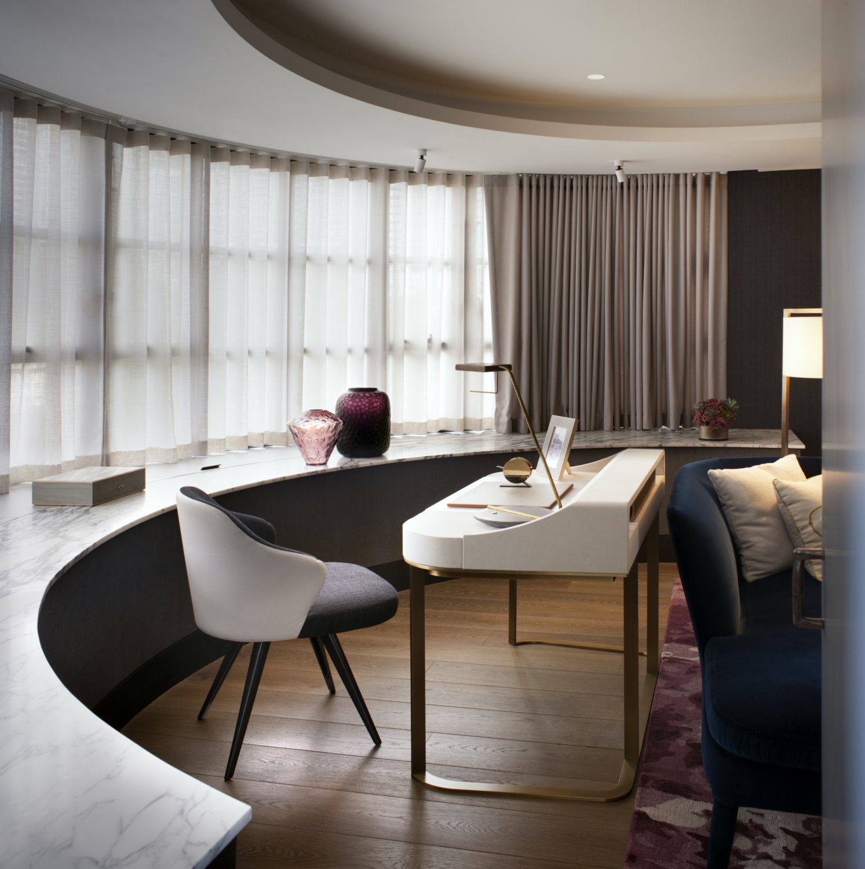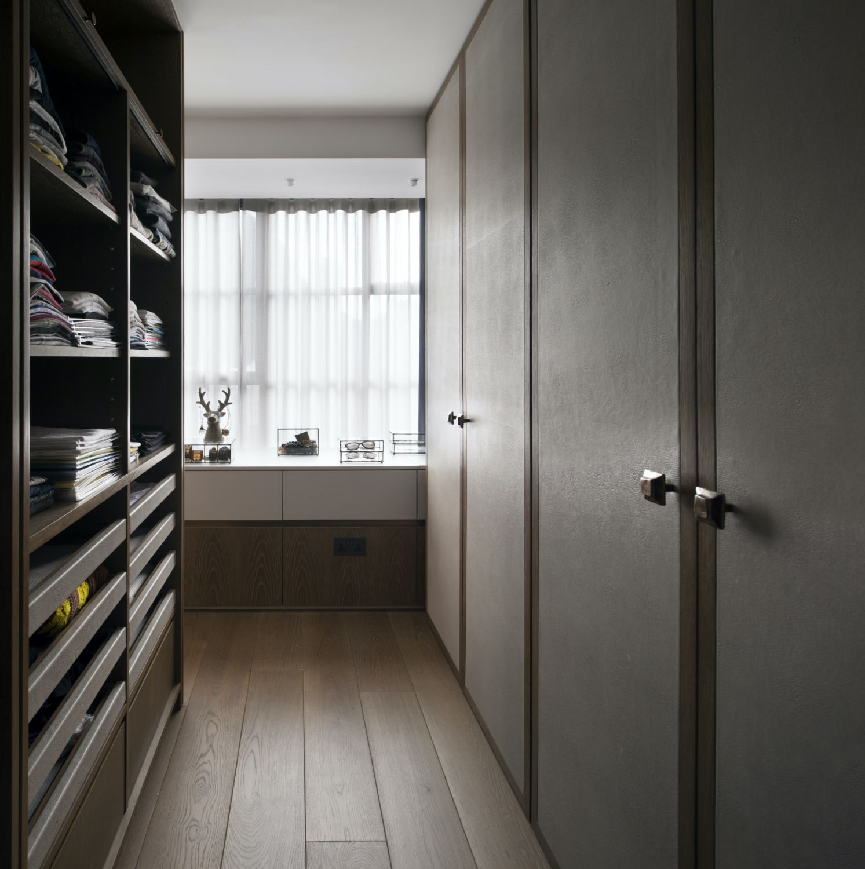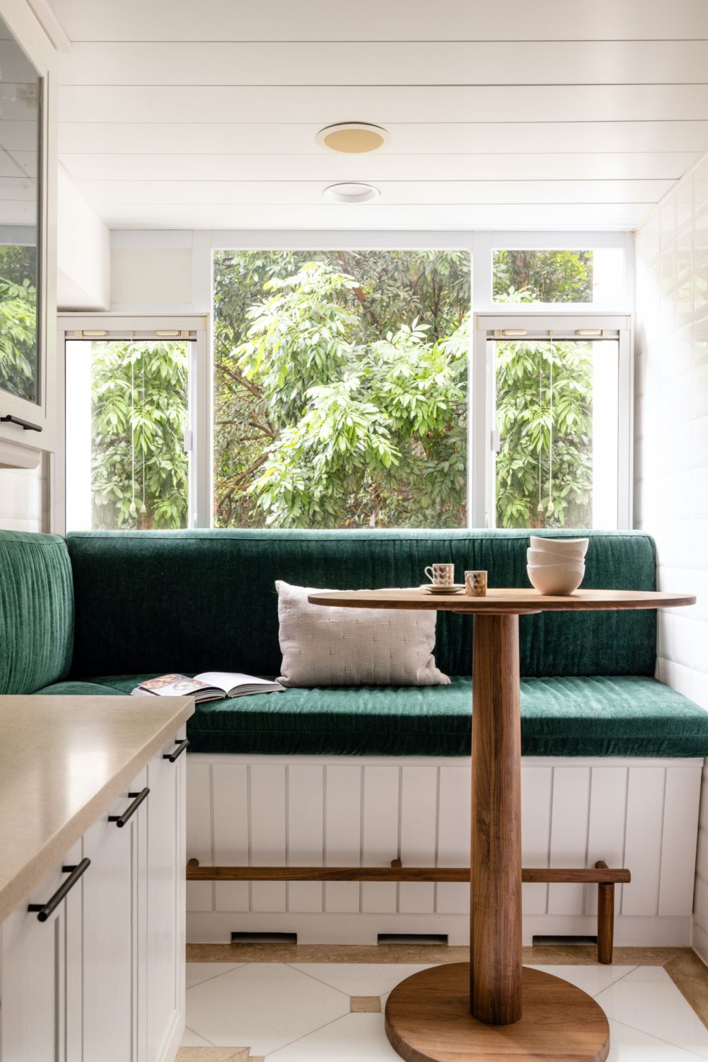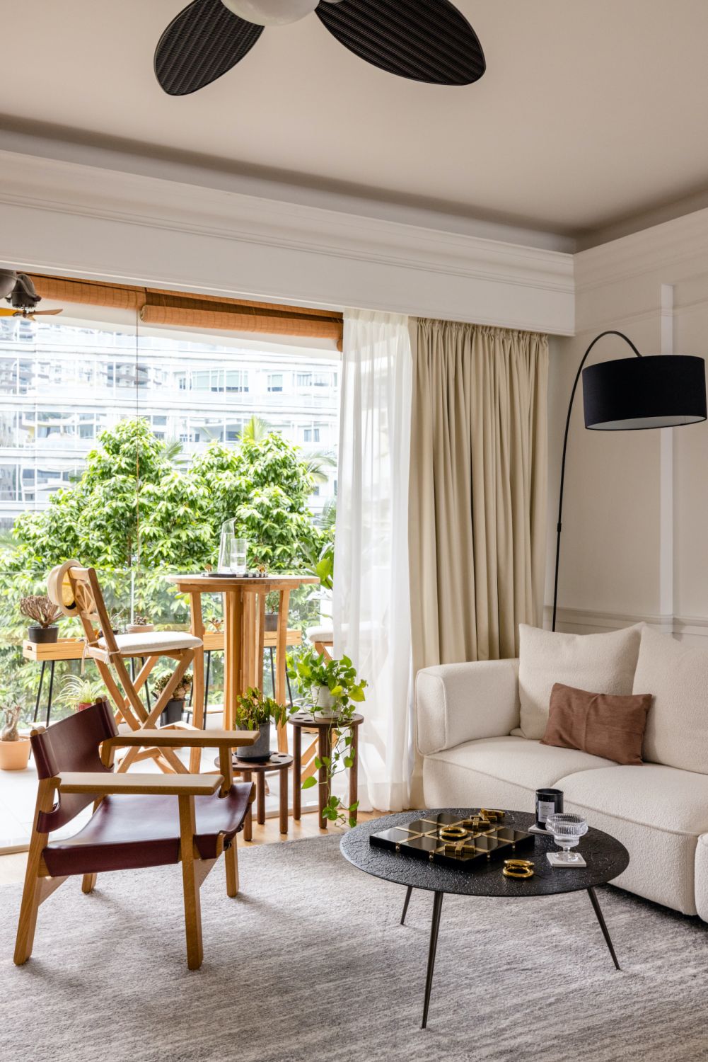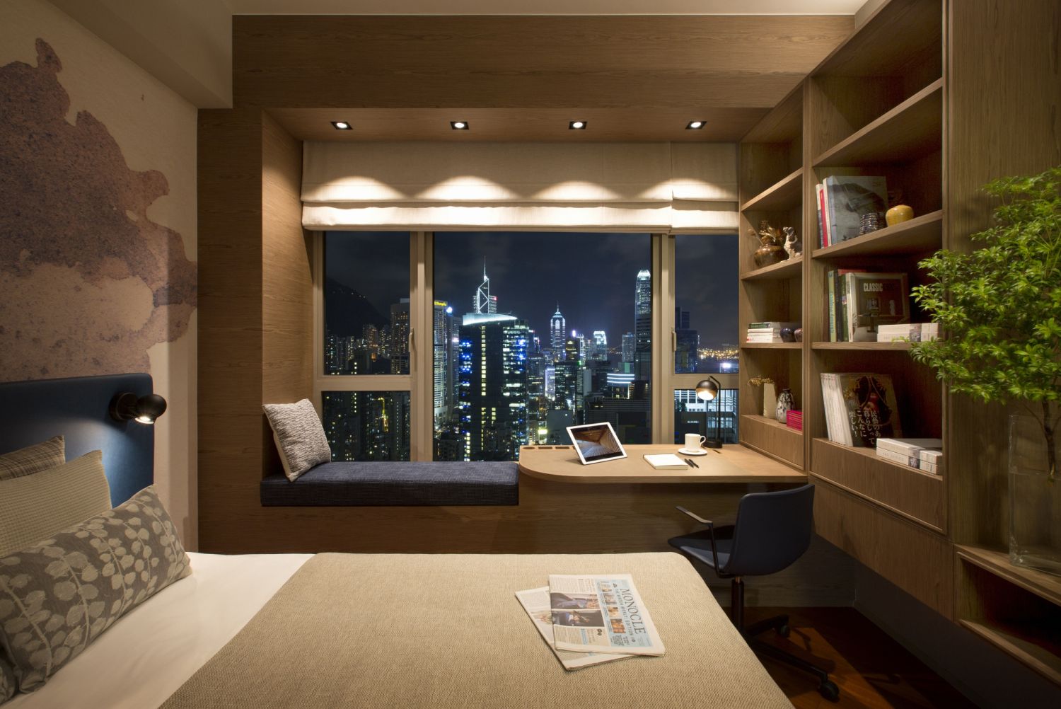Take inspiration from these thoughtfully crafted designs, created to maximise space
Oversized bay windows are a design notoriously seen in many Hong Kong apartments. They can sometimes take up valuable real estate inside bedrooms, bathrooms and living spaces alike.
Instead of letting bay windows go to waste, however, many designers have ingeniously converted them into spaces that combine style and function. Take a look at three Hong Kong residential revamps profiled by Tatler Homes, featuring some of our favourite bay window transformations.
In case you missed it: Why Do Hong Kong Apartments Have Large Bay Windows?
Converted into a Vanity and Storage Space
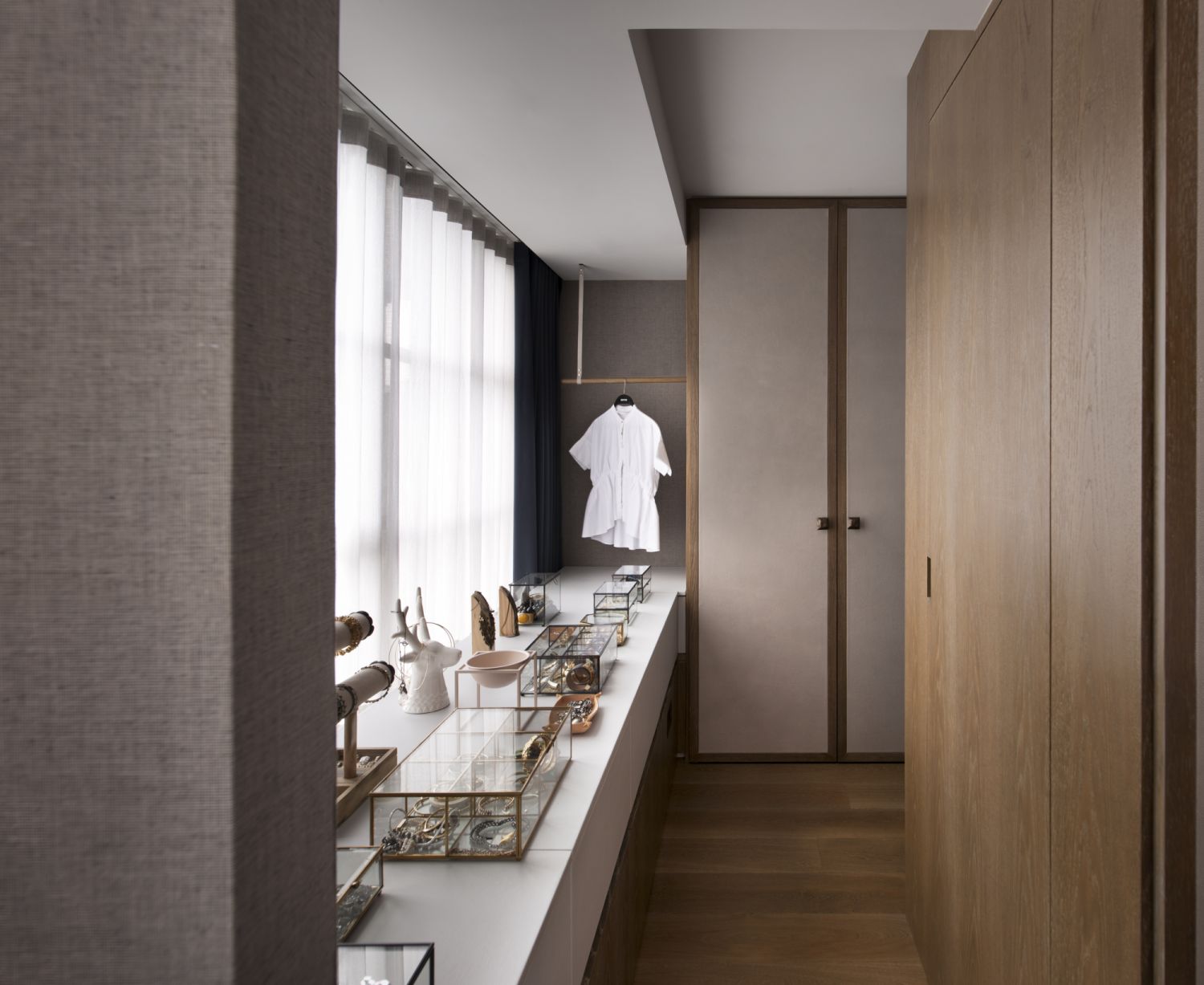
In this 2,800 sq ft apartment in the Mid-Levels district, concealed storage was important for the owners. Architect Thomas Griem, whose London-based architectural and interior design practice TG Studio spearheaded an overhaul of the property, created clever solutions throughout the home.
