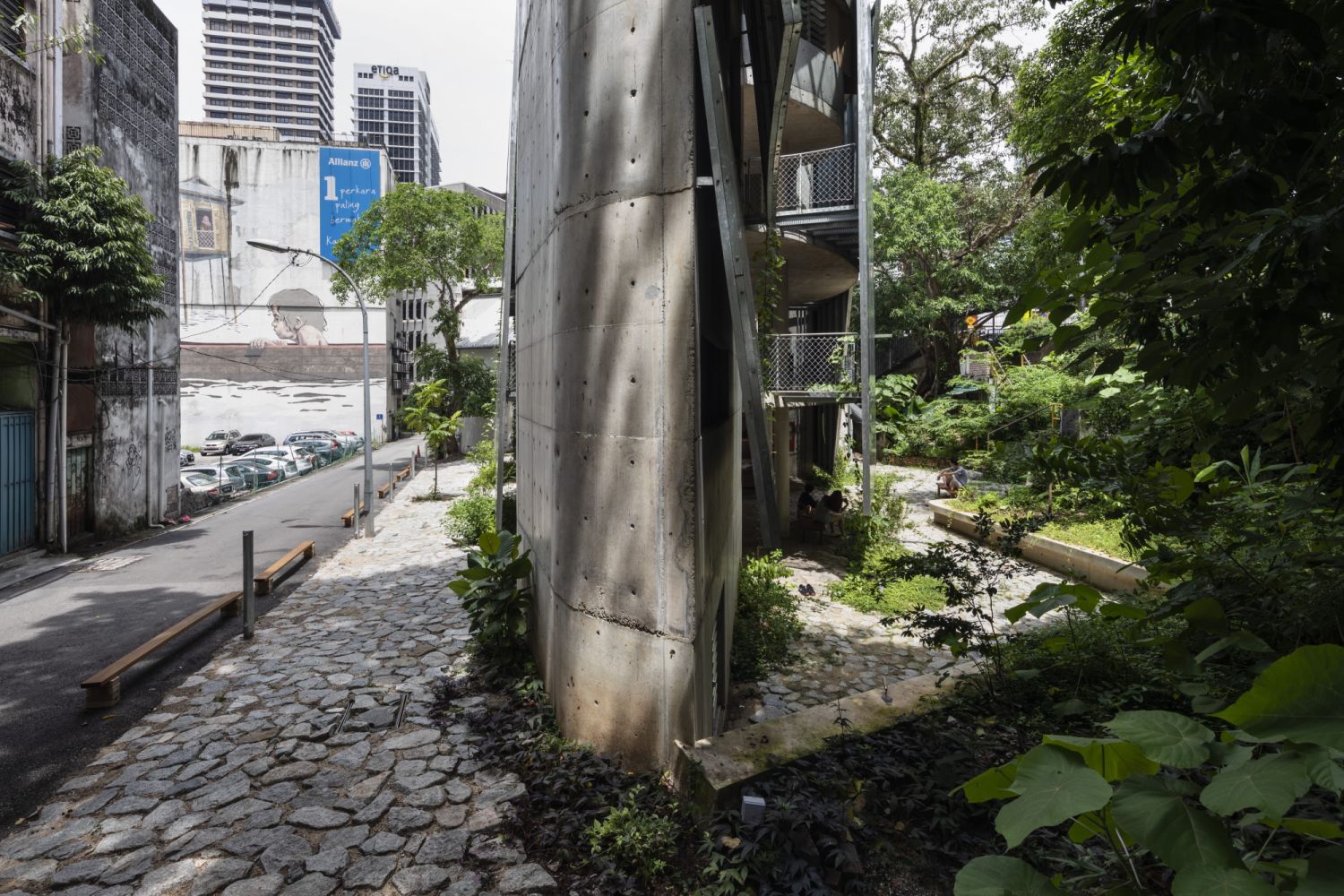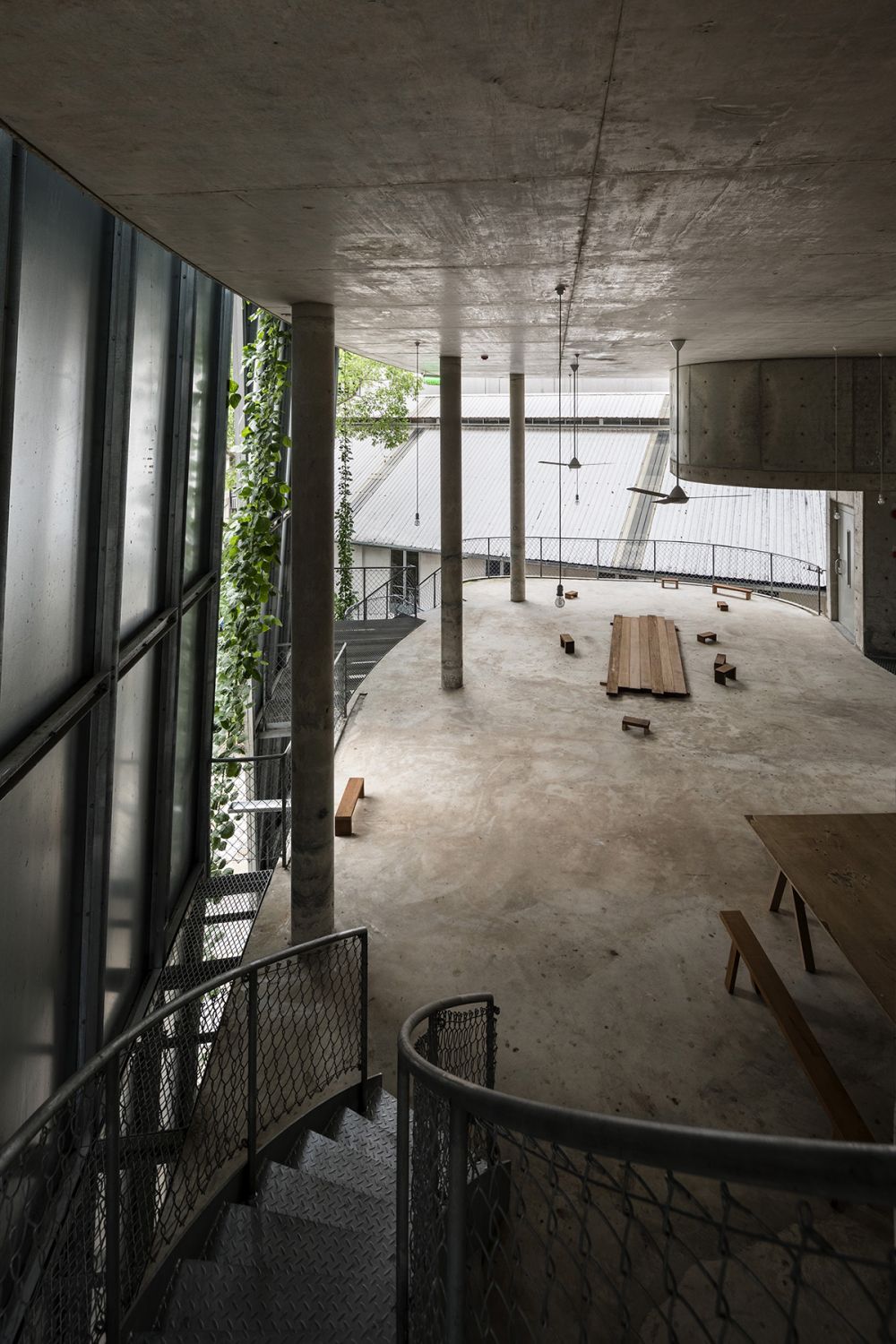Ling Hao Architects breathes new life into The Godown by paying homage to its past and imagining its future
Downtown Kuala Lumpur is in the midst of an invigorating renaissance. Long neglected buildings are finding a second act as hotels, cafes, bars, and even a community and cultural hub. One such example is the art space, The Godown, on Lorong Ampang which was originally an old Dutch warehouse and previously hosted the Boom Boom Room, Kuala Lumpur’s top cabaret club in the 90s.
The building had fallen into disrepair but its owner’s sentimental attachment to it ensured it was not sold off to be redeveloped. Instead, Ling Hao Architects was brought in to breathe new life into the building which now comprises the Brick Annexe (original building) and an extension dubbed the Concrete Annexe.
Don't miss: 5 Industrial Chic Homes in Malaysia












