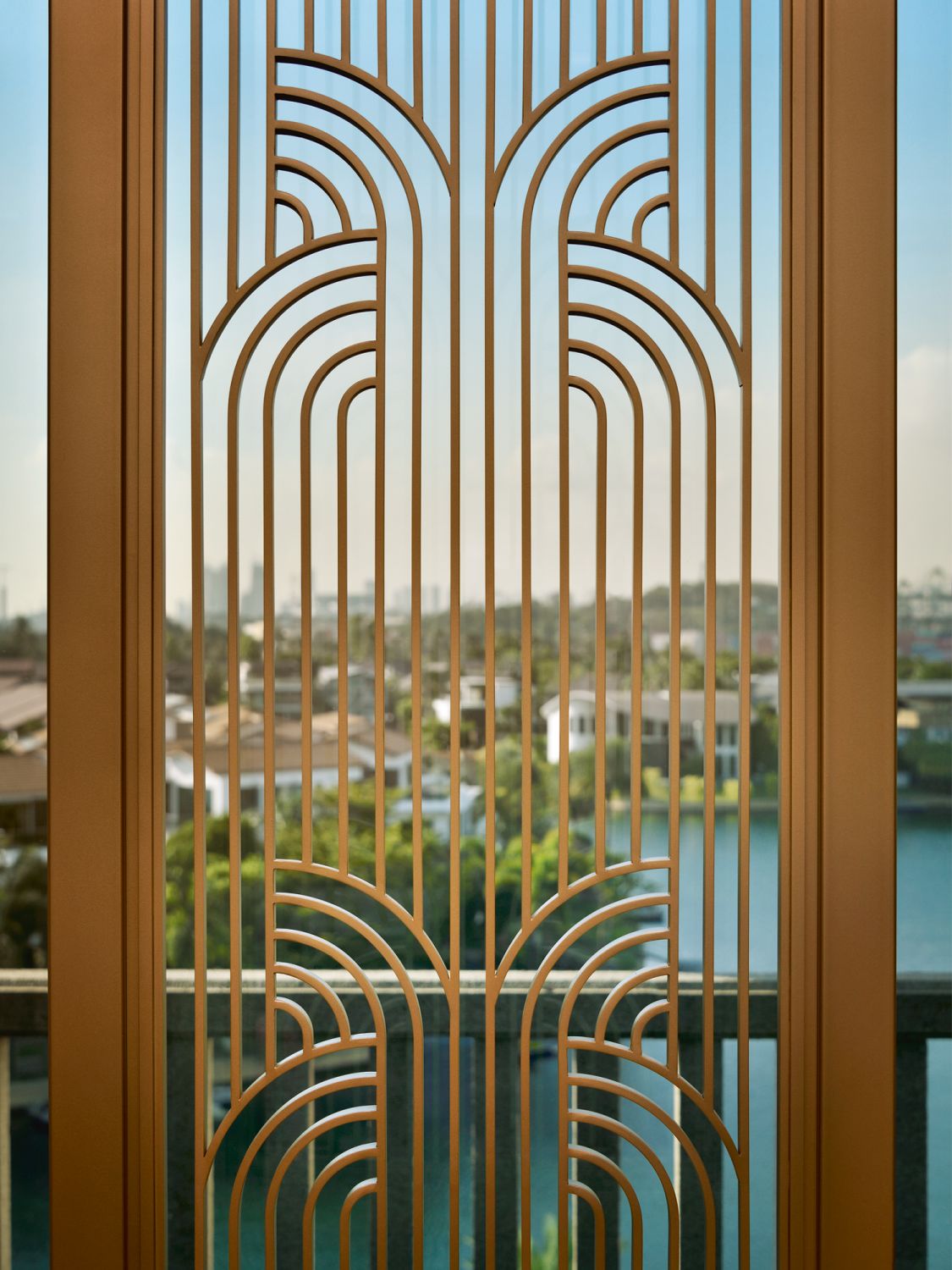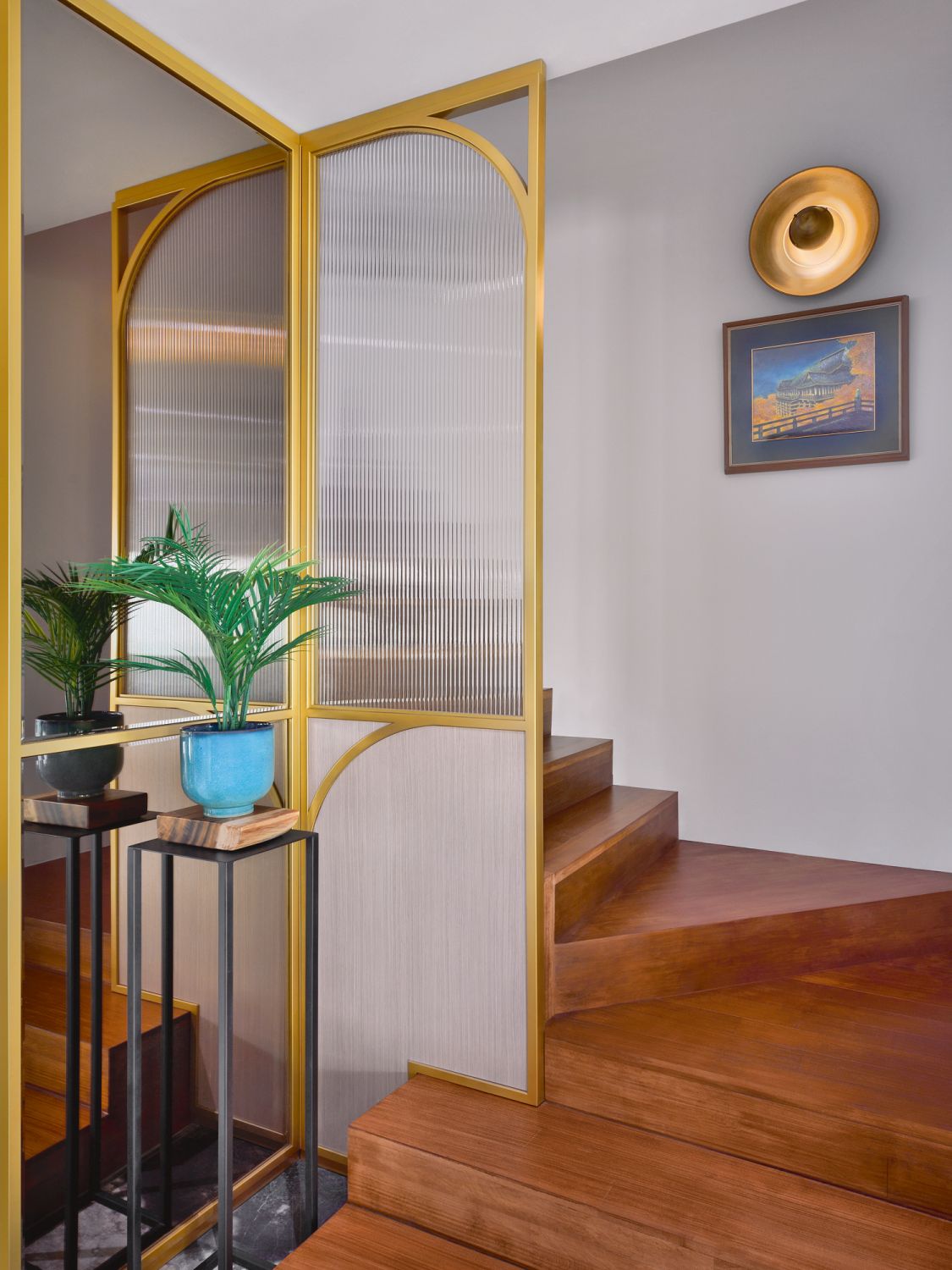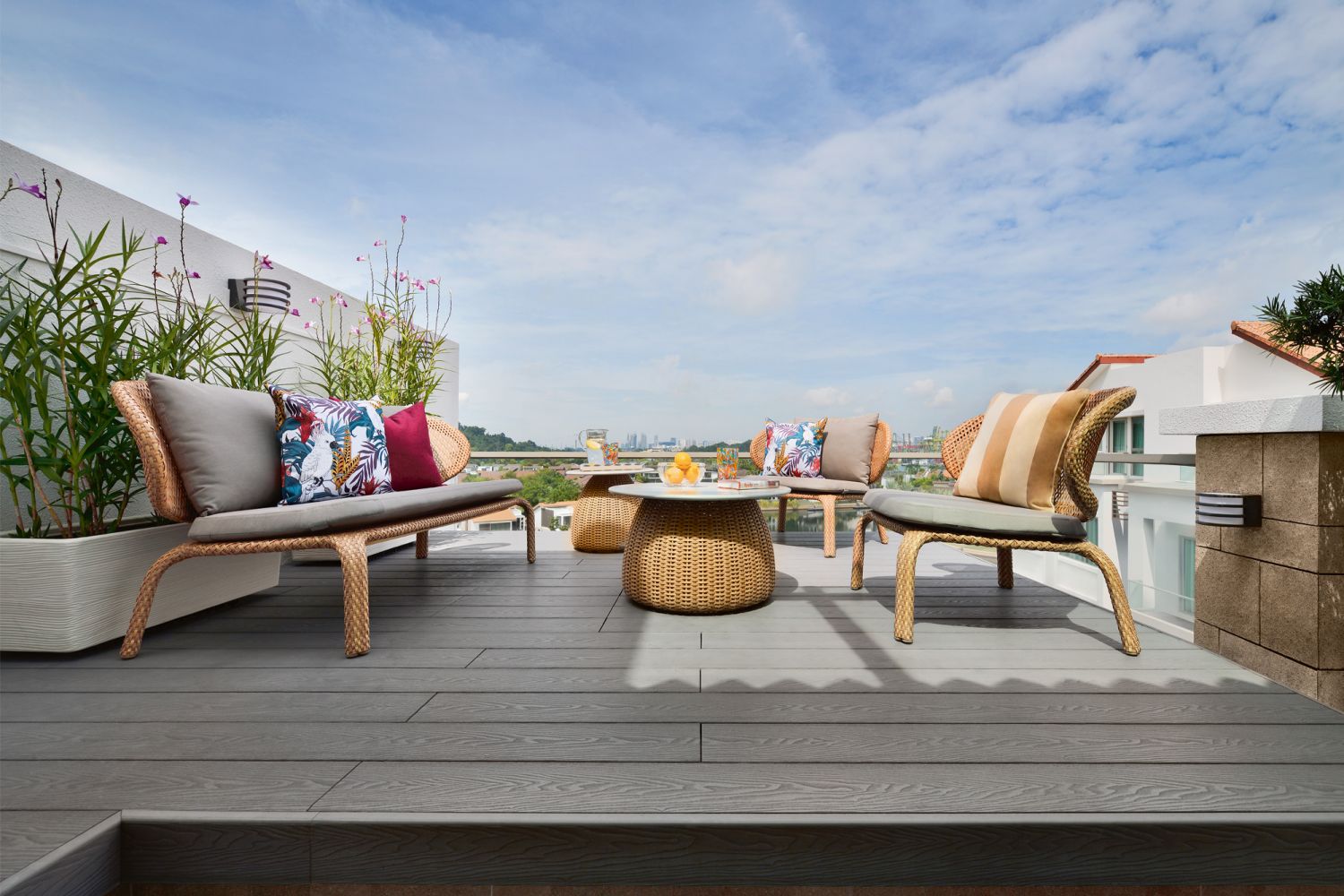Infused with hints of whimsy and wonder, this home designed by Prestige Global Designs celebrates a family’s varied interests while basking in the splendour of island life
With its sun-kissed views of the marina and the open sea, there is already much to love about this waterfront penthouse apartment in Singapore. Situated in the Sentosa Cove residential enclave, this 3,500 sq ft abode is home to a family of four.
They chanced upon a project by Prestige Global Designs in an issue of Tatler Homes Singapore, and were so impressed by the design practice’s work that they hired it to transform the interior of their four-bedroom abode.
“The key inspiration was our clients; they wanted something really personalised and unique,” says Jeremy Tay, director of Prestige Global Designs. “The well-travelled owners also needed more storage and shelves to display the items they have collected from all around the world. As such, we worked on improving the layout of the home with a lot of consideration given to spatial planning, to achieve an interior that looks more inviting and spacious without feeling too cluttered.”
Don't miss: Home Tour: A Glamorous Apartment With A Peacock-Inspired Colour Scheme


The father is an avid photographer who wanted a darkroom in his study to develop his photos, while his wife loves to cook and has a large collection of tableware and culinary tools. The couple also own a sizeable collection of porcelain figurines from Spanish brand Lladró, which adds visual interest throughout the house.
Their daughter, on the other hand, favours bohemian-style interiors, while her brother is a fan of the Star Wars movies and also collects Lego toys. The biggest challenge of this project was thus marrying these diverse hobbies, interests and styles in a manner that was still visually cohesive.
The firm tore down the walls of one of the rooms to enlarge the separated living and dining areas of the home, and to create a spacious study for the husband. The flooring was also entirely replaced to better complement the design scheme.
In case you missed it: Home Tour: A Pink Gucci Wallpaper Is The Highlight Of This Singapore Apartment











