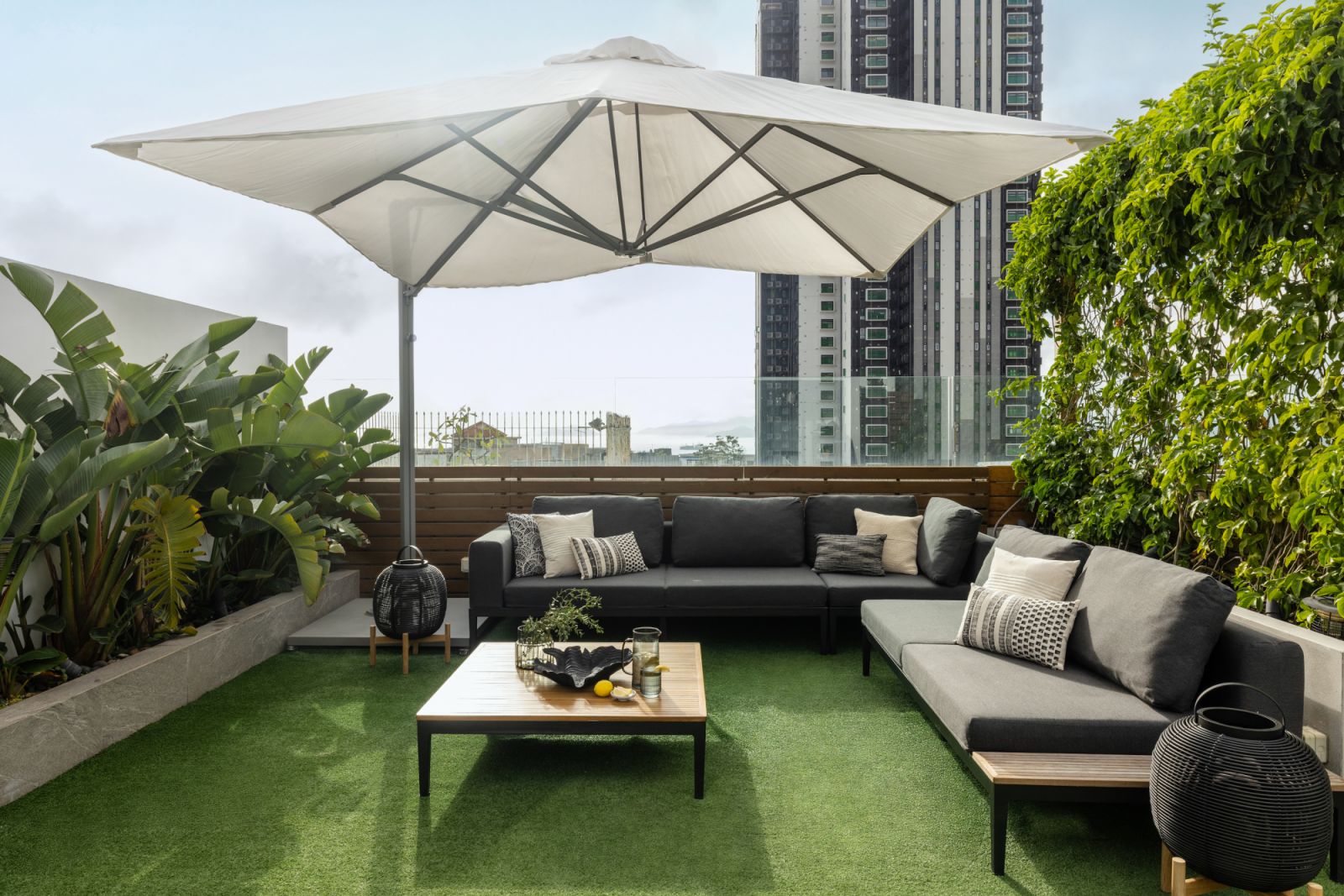This chic duplex in Pok Fu Lam, which underwent a transformation by Liquid Interiors, has a clean, modern aesthetic—and also comes complete with an outdoor jacuzzi
Nestled in Hong Kong Island’s coastal Pok Fu Lam district, this duplex ticks a lot of boxes.
With sprawling views of the ocean as well as of the surrounding mountains, the home takes up two floors and has a plush rooftop, complete with a jacuzzi. Totalling 2,800 sq ft, it has four bedrooms and two and a half bathrooms.
The new owners of the home, a Hong Kong couple with a growing family, were after features that would accommodate entertaining; ample wall space for their extensive art collection; and most of all, a home designed with sustainability and wellness in mind.
While these requirements can be challenging to work with in a city like Hong Kong, they fell right into Hong Kong-based interior design company Liquid Interiors’ area of expertise.
In case you missed it: Home tour: A Singapore house with beautiful indoor and outdoor dining rooms

The concept for the project, explains Liquid Interiors’ founder Rowena Gonzales, is to create “a minimal, modern aesthetic while still making sure the space was cosy and family-friendly”.
“Our mission is to seamlessly blend sustainability and wellness to create interiors that are both beautiful and functional, while also nurturing a sense of balance and tranquillity,” she says.










