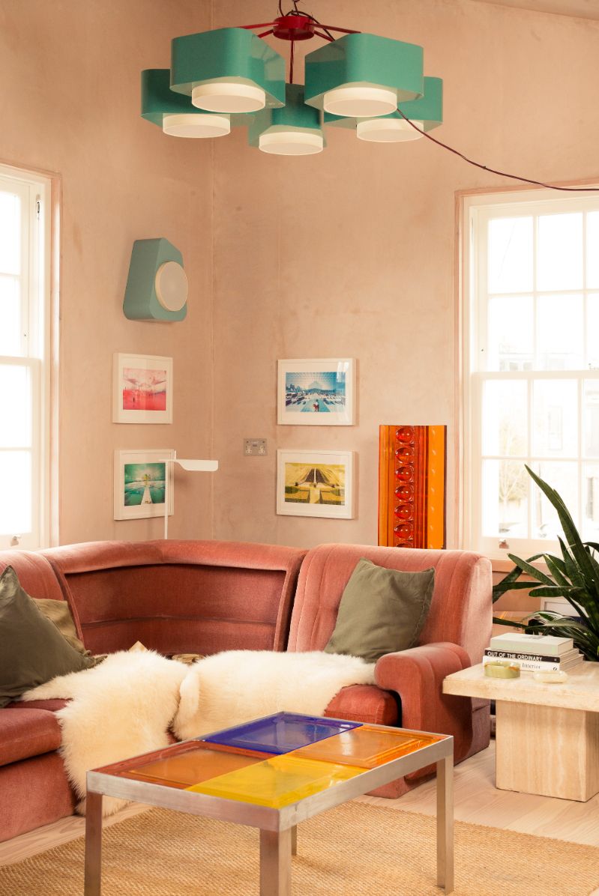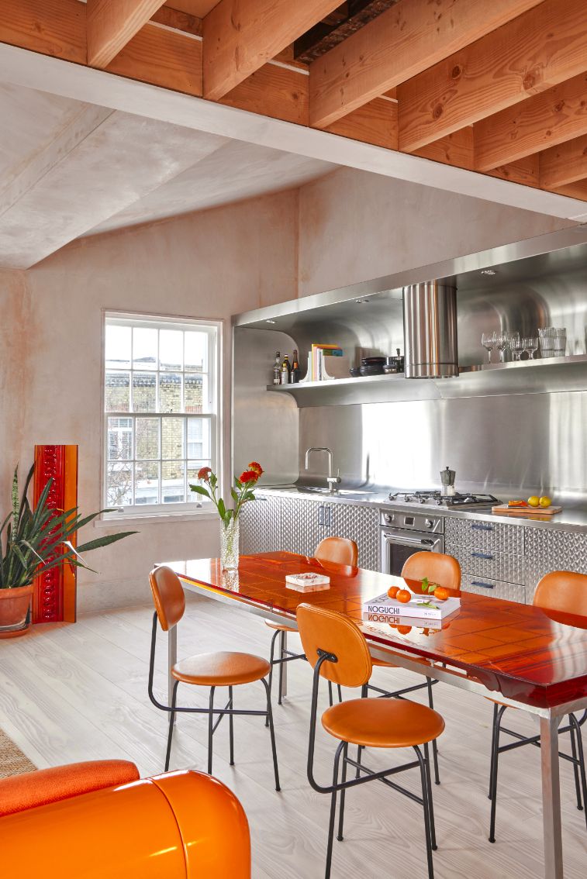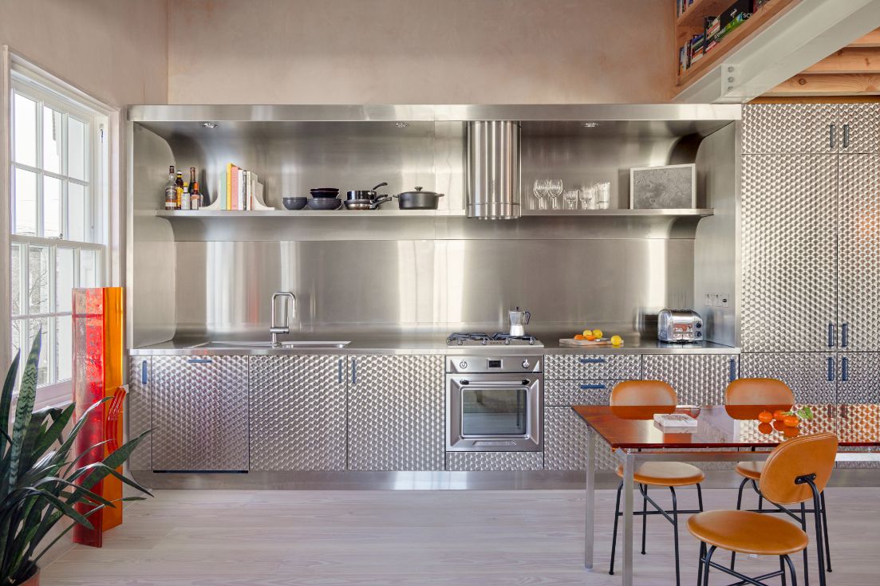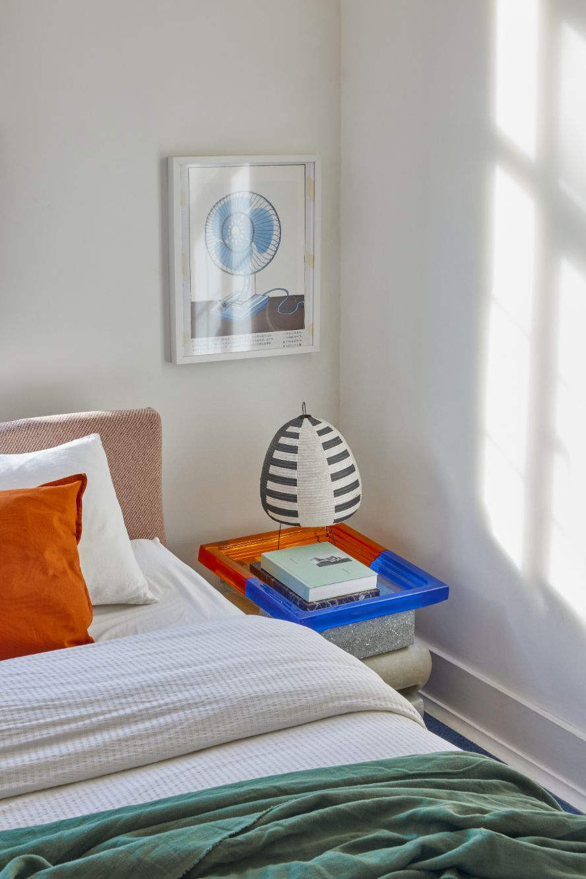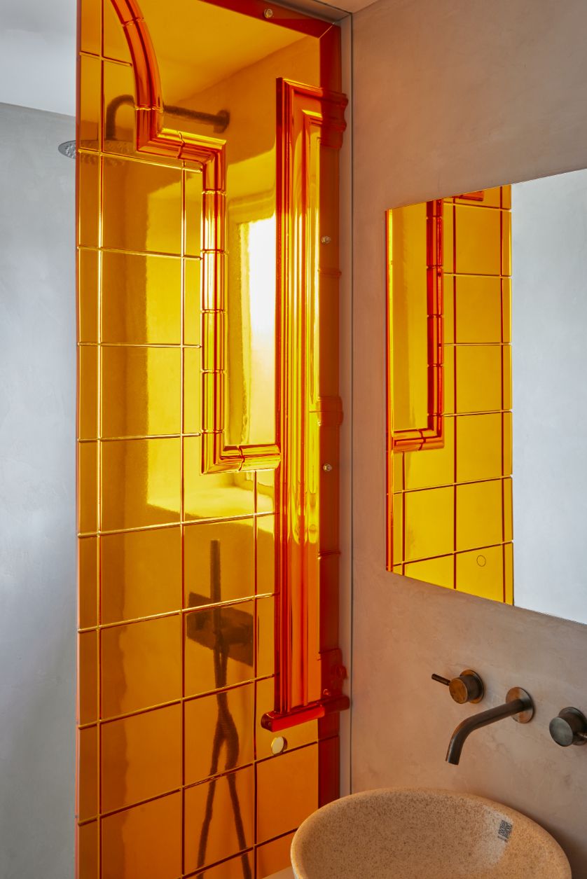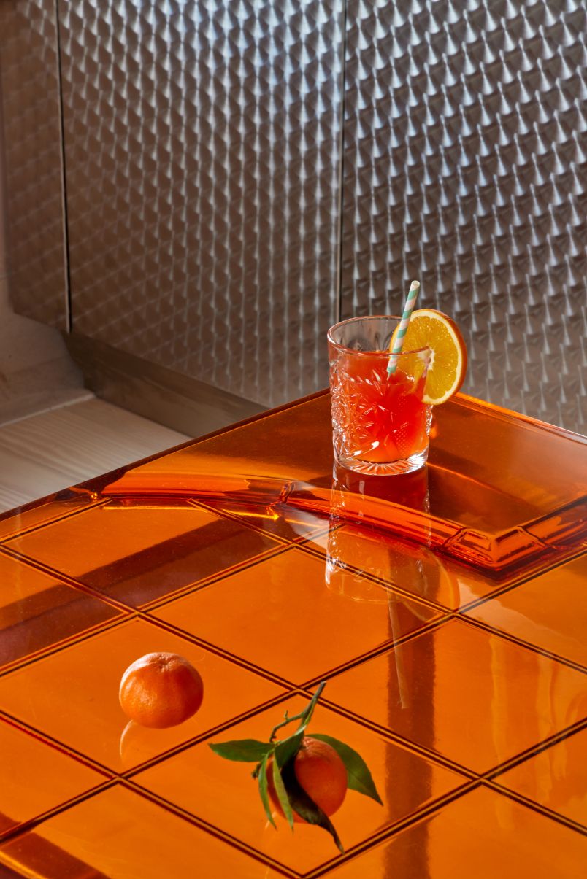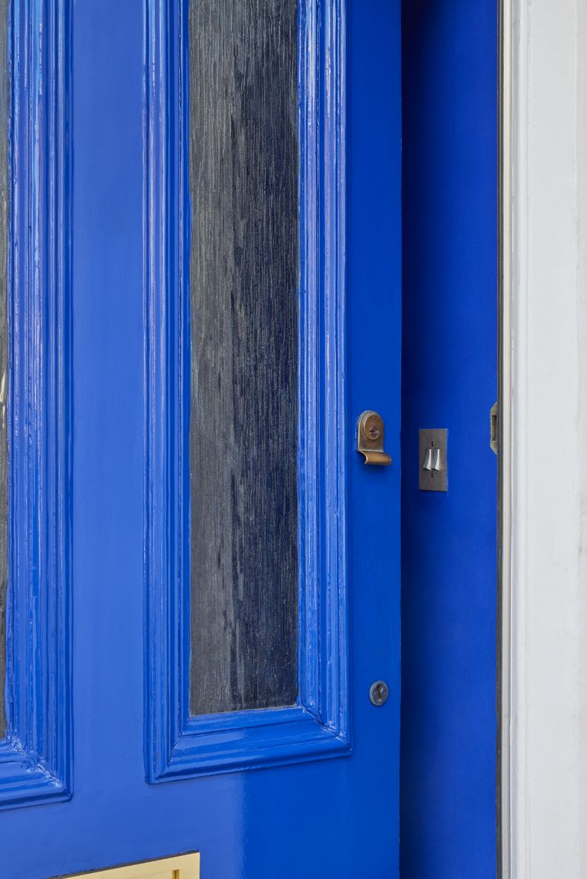Alex Holloway gives us his insights on how he refreshed his home with a fun and highly experimental new look; this includes installing a bathtub in the living room
The elegant, tree-lined district of Highbury in North London may be known for its rows of stately Victorian-style houses. But one apartment within this plush environment, in particular, stands out with its daring and whimsical approach to home design.
This striking abode is not only a lively home but also a beautiful new addition to a London-based design firm Holloway Li. It is the home of Alex Holloway, who is the creative director and namesake founder of the firm; he leads the architectural and interior design consultancy that he leads with its managing director, Na Li. The renovation, which took place during the pandemic, gave the design practice newfound freedom to explore new ideas in a slow lull during the strict restrictions; the project was completed last September.
“After a decade of renting in London, I decided to take the plunge and buy,” says Holloway. “Having my own studio, Holloway Li, which I co-founded with Na Li, and completing some complex hospitality and residential projects gave me the courage to tackle this personal project. I found the apartment in 2019, and the rest is history.”
Don't miss: Home Tour: An artistic Parisian townhouse with an enviable spa zone
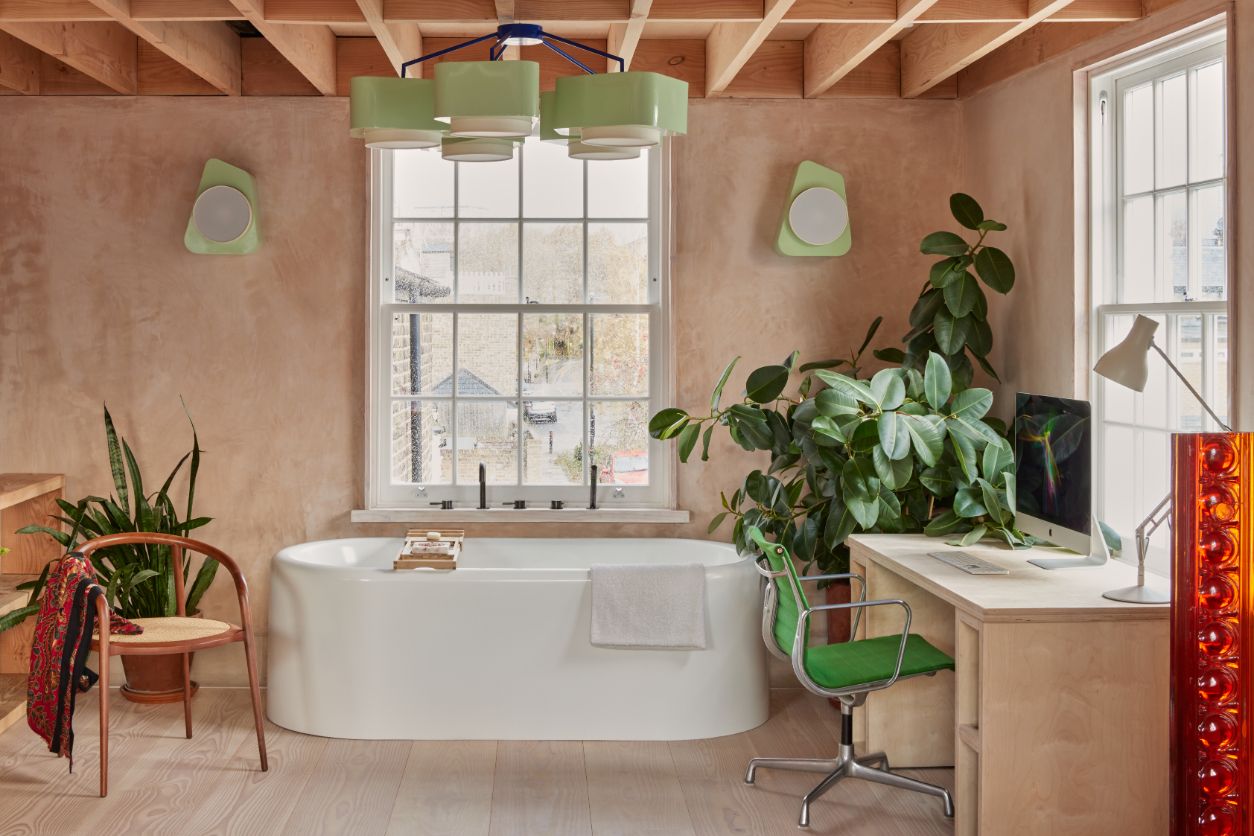
Taking inspiration from “art, film, and notions of [both] shared and lived experience”, Holloway’s year-long home renovation project carries influences from the firm’s expertise in designing hospitality, retail, and private residences. The London-based firm is known for projects such as the Mural Farmhouse restaurant in Munich, co-living space Ark in London, and the Hylla private villas in Hong Kong.
“My design studio, Holloway Li, specialises in the hospitality industry, operating at the forefront of a new wave of designers who blur the boundaries between historicism, decoration, and digital processes to create intricate interiors comfortable in the context of contemporary design culture,” shares Holloway. “We have become known for our playful and innovative use of materials while remaining focused on low-impact design solutions.”
In case you missed it: House tour: Inside Boy George’s fun and eclectic London home

