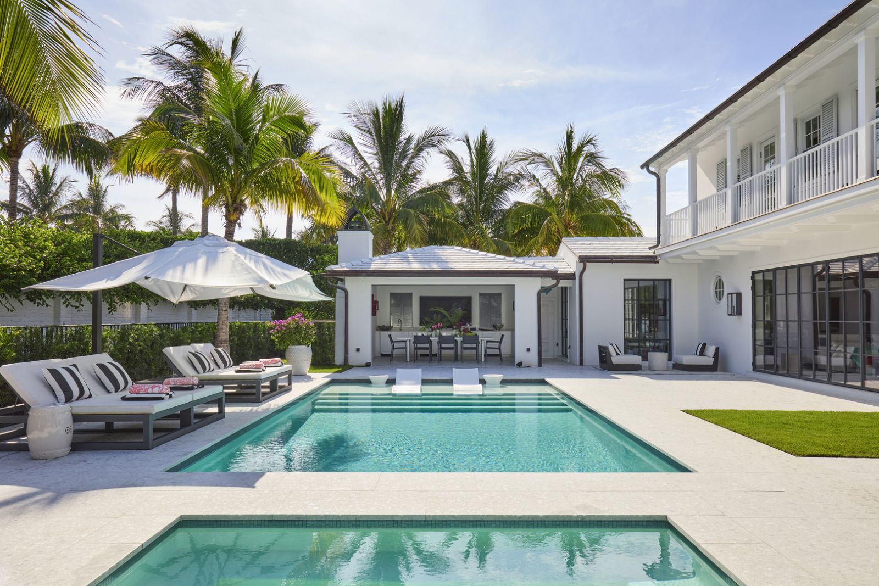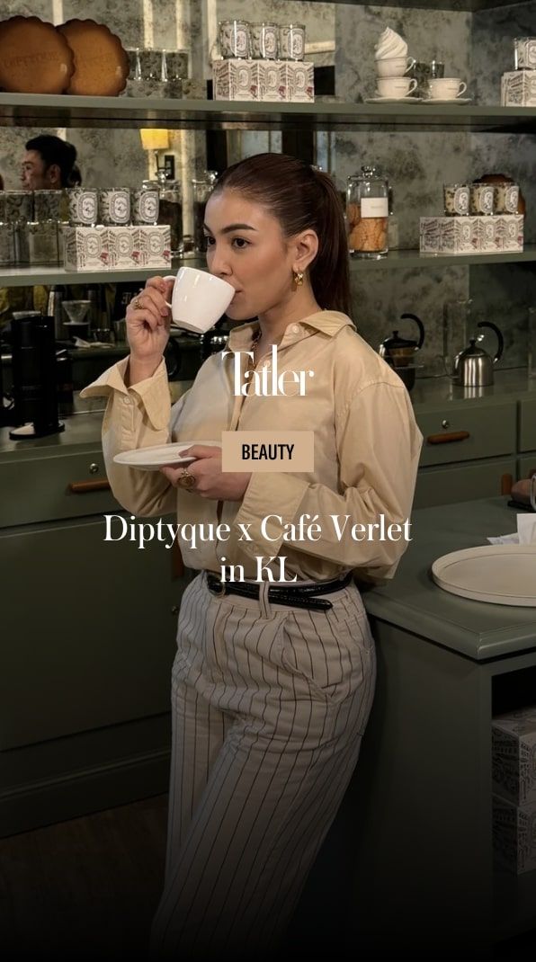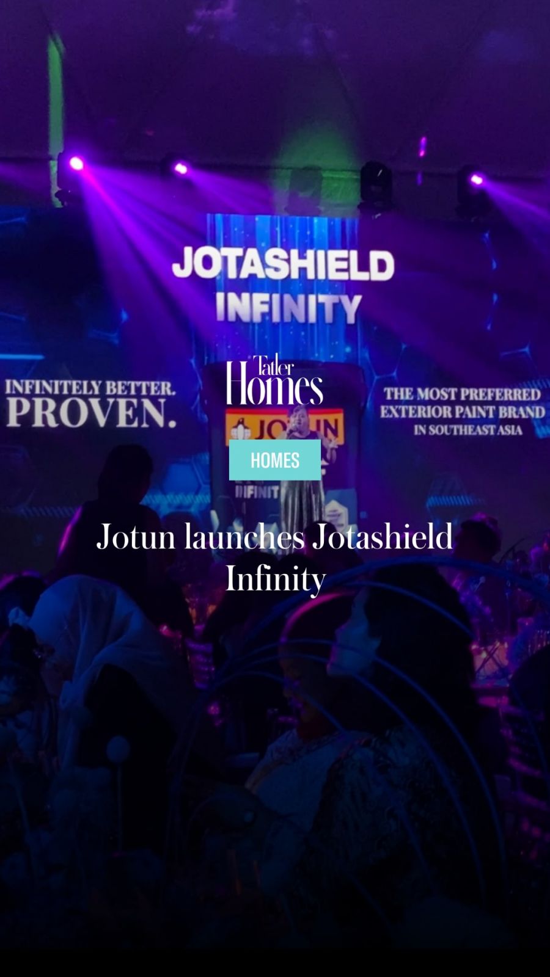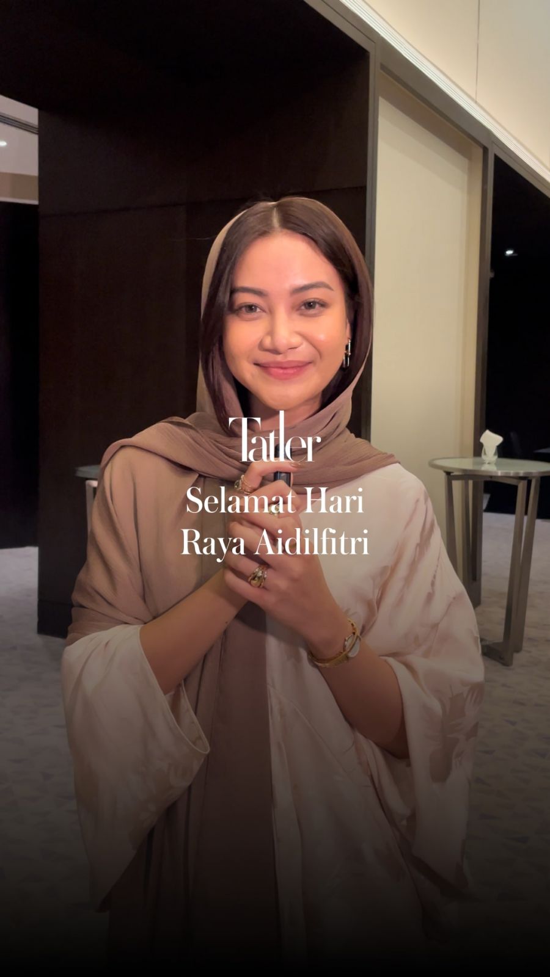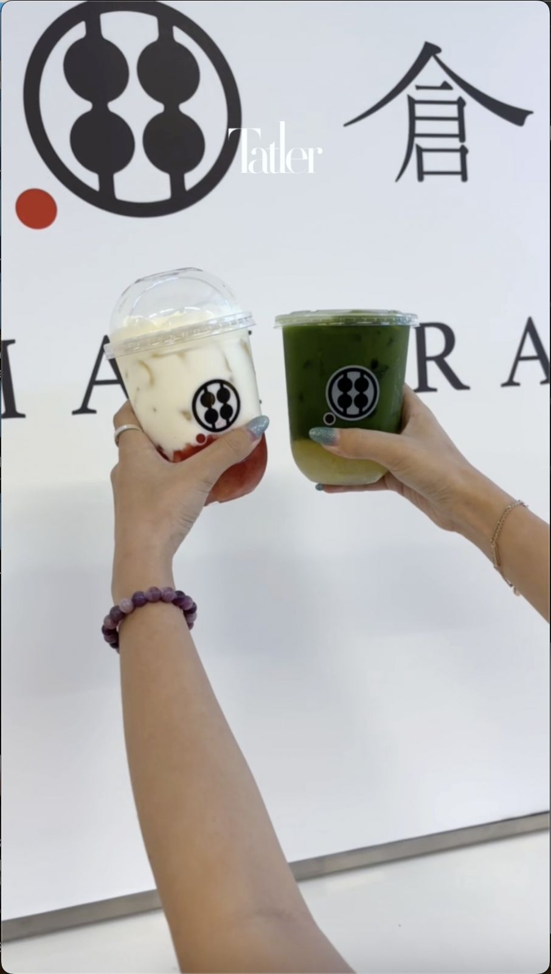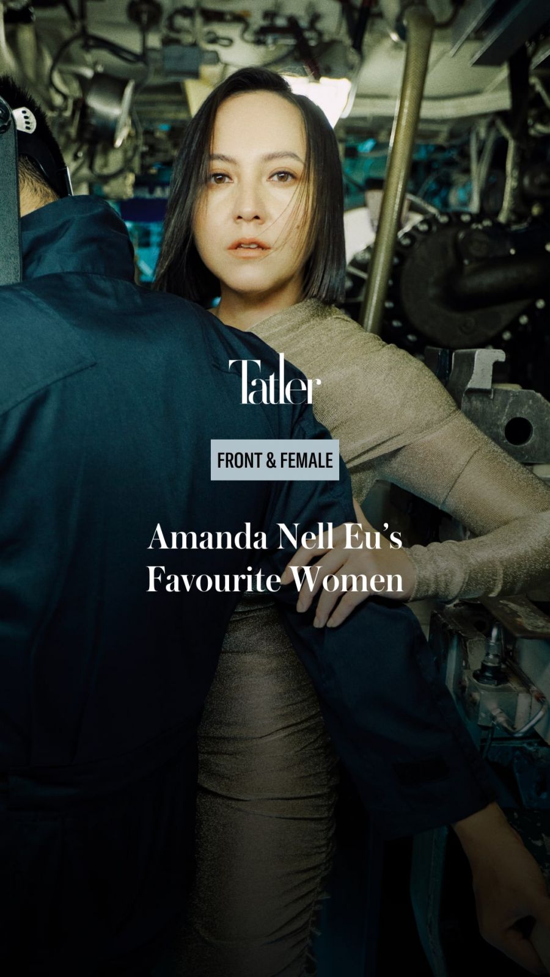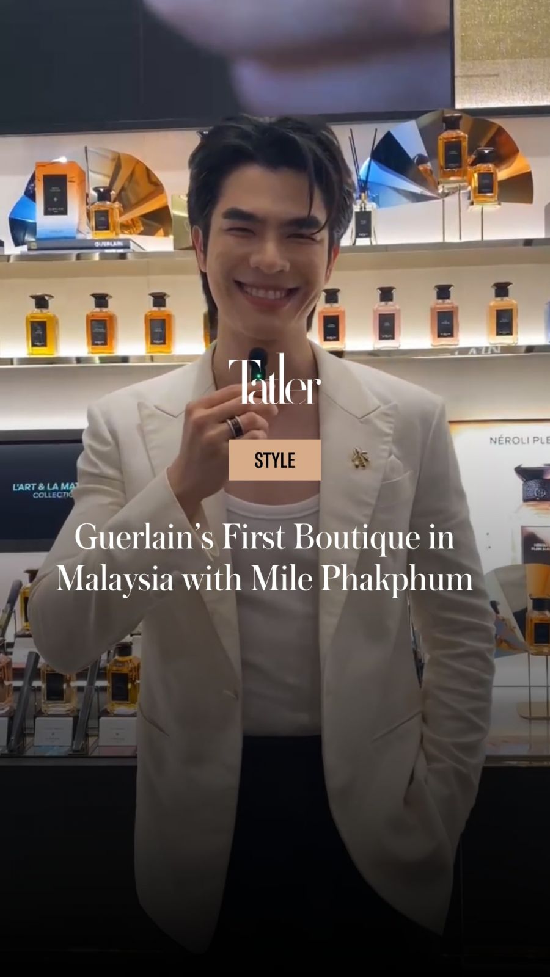Mehditash Design creates an East Coast meets West Coast spin with this full-time family beach home in Florida
Located just a block away from the beachfront, this spectacular dual-storey Monterey-style family beach house built in 2019 is a coastal dream come true, with a classic pool and sun shelf surrounded by coquina decking.
Worked on by close friend and renowned interior designer Jennifer Mehditash, a former design TV sensation who is now based in California, Medhitash skilfully blends hints of Portuguese touches, East Coast charm, and West Coast flair to create this tropical oasis right at the doorsteps of West Palm Beach.
Read more: Home tour: A beautiful historic house along Sydney Harbour with a dual concept


Owned by a young entrepreneurial couple from New York with their dog and two children, the family moved to Palm Beach four years ago to provide their children with a better quality of life, closer to the waves and nature.
Mehditash recalls the design process when discussing overall expectations and ideas with the couple. “We wanted to create a home that was lived in, with an open layout that still gave light and airy beach vibes without being too stereotypical.”
“However, we still wanted to pay homage to the location, so we saved the traditional palm beach colours and materials for the guest bedroom so that we could allow guests to have that ‘Welcome to Palm Beach’ experience,” Mehditash notes almost playfully.
See also: Dive into The Rabbit Hole, Kuala Lumpur's Most Instagrammable Urban Oasis
